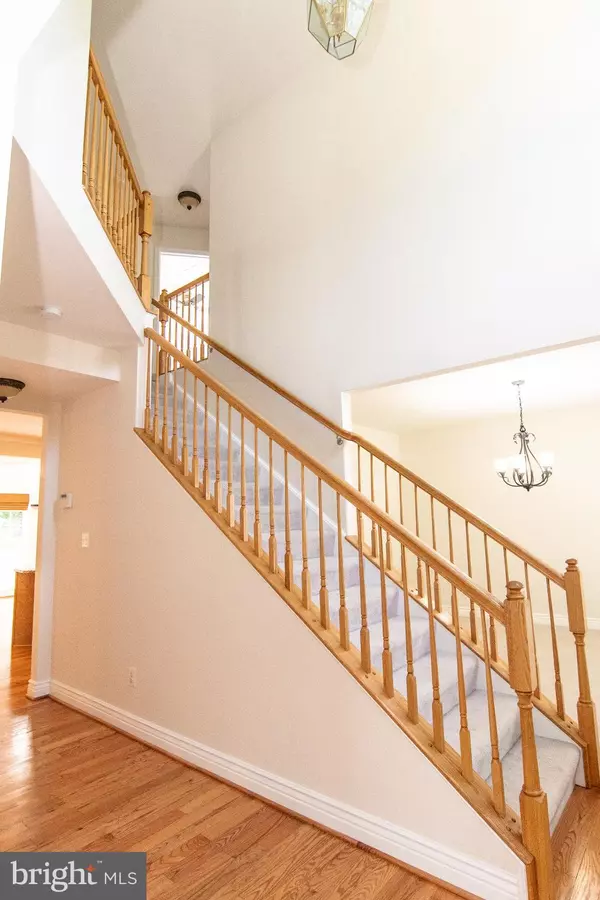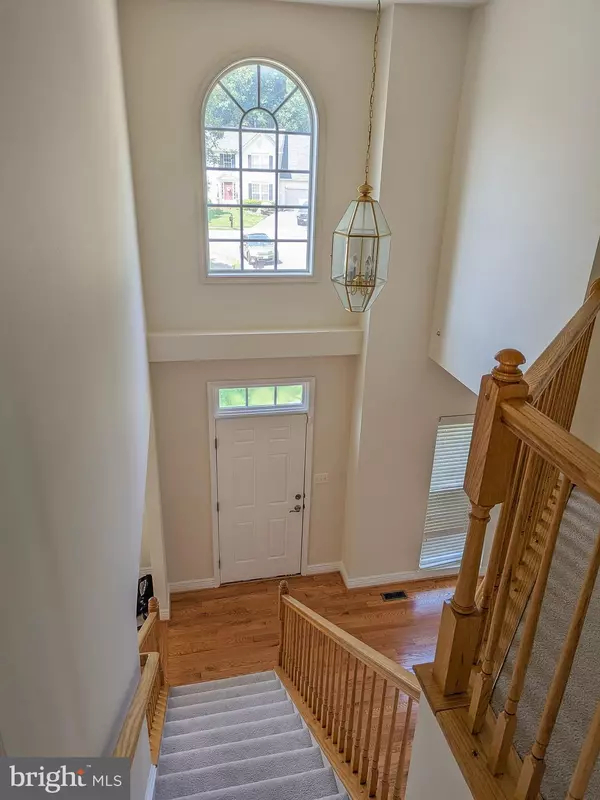$535,000
$540,000
0.9%For more information regarding the value of a property, please contact us for a free consultation.
5 Beds
4 Baths
2,494 SqFt
SOLD DATE : 08/04/2023
Key Details
Sold Price $535,000
Property Type Single Family Home
Sub Type Detached
Listing Status Sold
Purchase Type For Sale
Square Footage 2,494 sqft
Price per Sqft $214
Subdivision Stafford Lakes Village
MLS Listing ID VAST2020820
Sold Date 08/04/23
Style Traditional
Bedrooms 5
Full Baths 3
Half Baths 1
HOA Fees $70/qua
HOA Y/N Y
Abv Grd Liv Area 2,494
Originating Board BRIGHT
Year Built 2002
Annual Tax Amount $3,783
Tax Year 2022
Lot Size 9,038 Sqft
Acres 0.21
Property Description
Stop looking! Quiet cul-de-sac living that backs up to trees this stunning three-level home in the highly sought after Stafford Lakes Village is move-in ready for you. Great community with a phenomenal school district that feeds into Colonial Forge High School. This beautiful 5BR 3.5Ba, 2 car garage with almost 2500 square feet of above grade living space is waiting on you. Pride of home ownership is evident the moment you walk through the front door with hardwood flooring throughout main level, gas fireplace, spacious great room and sunroom. Lots of natural lighting on the main floor complimented with recessed lighting. Beautiful kitchen with stainless steel appliances and extended center island providing the open concept for entertaining during the holidays with family and friends. Great outdoor living space perfect for entertaining during all four seasons on your deck that backs to trees creating a perfect space for barbecuing or just relaxing and reading your favorite book. Need a space to work from home, no problem! This home offers a space that can be used as a sitting room or home office. Upstairs the primary bedroom offers an oversize soaking tub with separate shower. The basement is fully finished with a bedroom and a full bath with ceramic tile and a large area that can be used as a recreation room. Great home, great school district, and great amenities and location - swimming pool, basketball and tennis courts, a clubhouse, playground and dog park, just minutes to shopping and dining on Rt17, close to I-95, about 20-25 minutes to Central Park, close proximity to all things Washington, DC., and 60 minutes to Richmond. PLEASE SCHEDULE SHOWING VIA SHOWING TIME TODAY!
Location
State VA
County Stafford
Zoning R1
Rooms
Basement Fully Finished
Interior
Hot Water Natural Gas
Cooling Central A/C
Heat Source Natural Gas
Exterior
Parking Features Garage - Front Entry
Garage Spaces 2.0
Water Access N
Accessibility None
Attached Garage 2
Total Parking Spaces 2
Garage Y
Building
Story 3
Foundation Slab
Sewer Public Sewer
Water Public
Architectural Style Traditional
Level or Stories 3
Additional Building Above Grade, Below Grade
New Construction N
Schools
School District Stafford County Public Schools
Others
Pets Allowed N
Senior Community No
Tax ID 44R 3B 210
Ownership Fee Simple
SqFt Source Assessor
Special Listing Condition Standard
Read Less Info
Want to know what your home might be worth? Contact us for a FREE valuation!

Our team is ready to help you sell your home for the highest possible price ASAP

Bought with Dagmar Maticic • Belcher Real Estate, LLC.

"My job is to find and attract mastery-based agents to the office, protect the culture, and make sure everyone is happy! "
14291 Park Meadow Drive Suite 500, Chantilly, VA, 20151






