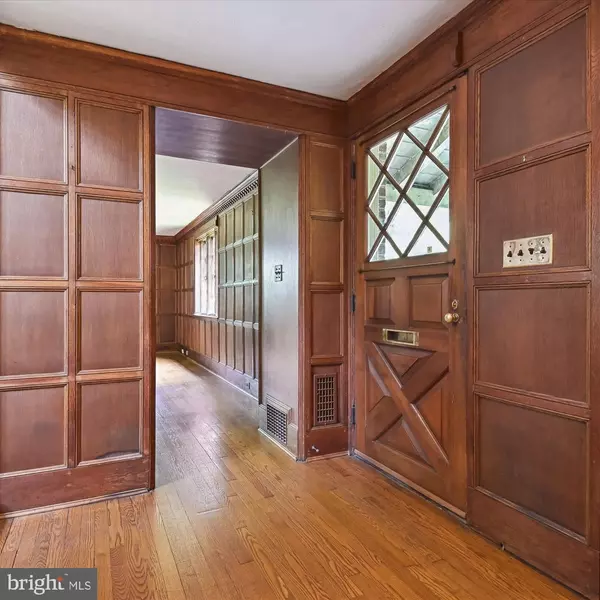$675,000
$675,000
For more information regarding the value of a property, please contact us for a free consultation.
4 Beds
4 Baths
2,549 SqFt
SOLD DATE : 08/04/2023
Key Details
Sold Price $675,000
Property Type Single Family Home
Sub Type Detached
Listing Status Sold
Purchase Type For Sale
Square Footage 2,549 sqft
Price per Sqft $264
Subdivision Pinehurst
MLS Listing ID MDBC2071430
Sold Date 08/04/23
Style Traditional
Bedrooms 4
Full Baths 2
Half Baths 2
HOA Y/N N
Abv Grd Liv Area 2,549
Originating Board BRIGHT
Year Built 1935
Annual Tax Amount $6,609
Tax Year 2022
Lot Size 0.351 Acres
Acres 0.35
Lot Dimensions 1.00 x
Property Description
Perfectly situated in the sought after Pinehurst community, 106 Thicket Road is a meticulously maintained gem, poetically reminiscent of the English countryside. Built in 1935, it was one of the first General Electric sponsored “New American” Homes which included central air conditioning, scientific lighting, and an electric kitchen. Classical influences including resplendent custom designed paneling, bespoke millwork, leadlight windows, and hardwood floors highlight craftsmanship from a different era. Beautifully upgraded by the same family for over 40 years, immense pride of ownership is evident throughout, with a plethora of opportunity awaiting your personal touch. Highlighting the main level is the stunning foyer with a hidden powder room, the stunning living room with wood burning fireplace, a large dining room and a light-filled kitchen which overlooks the lush backyard, boasts a cozy breakfast nook and accesses the enviable mudroom and 2 car garage. Upstairs you will find four bedrooms, two with en suite bathrooms, and wonderful closets. The lower-level family room, with its showcasing arched entrance, provides a wood burning fireplace and opportunities for hours of recreation and relaxation. Completing the lower level is a powder room, several utility rooms, Furnace/AC (2014), Water Heater (2015) and laundry. This storybook-style home, located on a private corner lot and accentuated by meticulous landscaping and hardscaping, welcomes you home!
Location
State MD
County Baltimore
Zoning RESIDENTIAL
Rooms
Other Rooms Living Room, Dining Room, Primary Bedroom, Bedroom 2, Bedroom 3, Bedroom 4, Kitchen, Family Room, Foyer, Mud Room, Utility Room, Workshop, Bathroom 2, Primary Bathroom, Half Bath
Basement Full, Partially Finished
Interior
Hot Water Natural Gas
Heating Forced Air
Cooling Central A/C
Fireplaces Number 2
Heat Source Natural Gas
Exterior
Parking Features Garage - Side Entry, Garage Door Opener
Garage Spaces 2.0
Water Access N
Accessibility None
Attached Garage 2
Total Parking Spaces 2
Garage Y
Building
Story 2
Foundation Brick/Mortar
Sewer Public Sewer
Water Public
Architectural Style Traditional
Level or Stories 2
Additional Building Above Grade, Below Grade
New Construction N
Schools
School District Baltimore County Public Schools
Others
Senior Community No
Tax ID 04090906451161
Ownership Fee Simple
SqFt Source Assessor
Special Listing Condition Standard
Read Less Info
Want to know what your home might be worth? Contact us for a FREE valuation!

Our team is ready to help you sell your home for the highest possible price ASAP

Bought with Keene Barroll • Cummings & Co. Realtors
"My job is to find and attract mastery-based agents to the office, protect the culture, and make sure everyone is happy! "
14291 Park Meadow Drive Suite 500, Chantilly, VA, 20151






