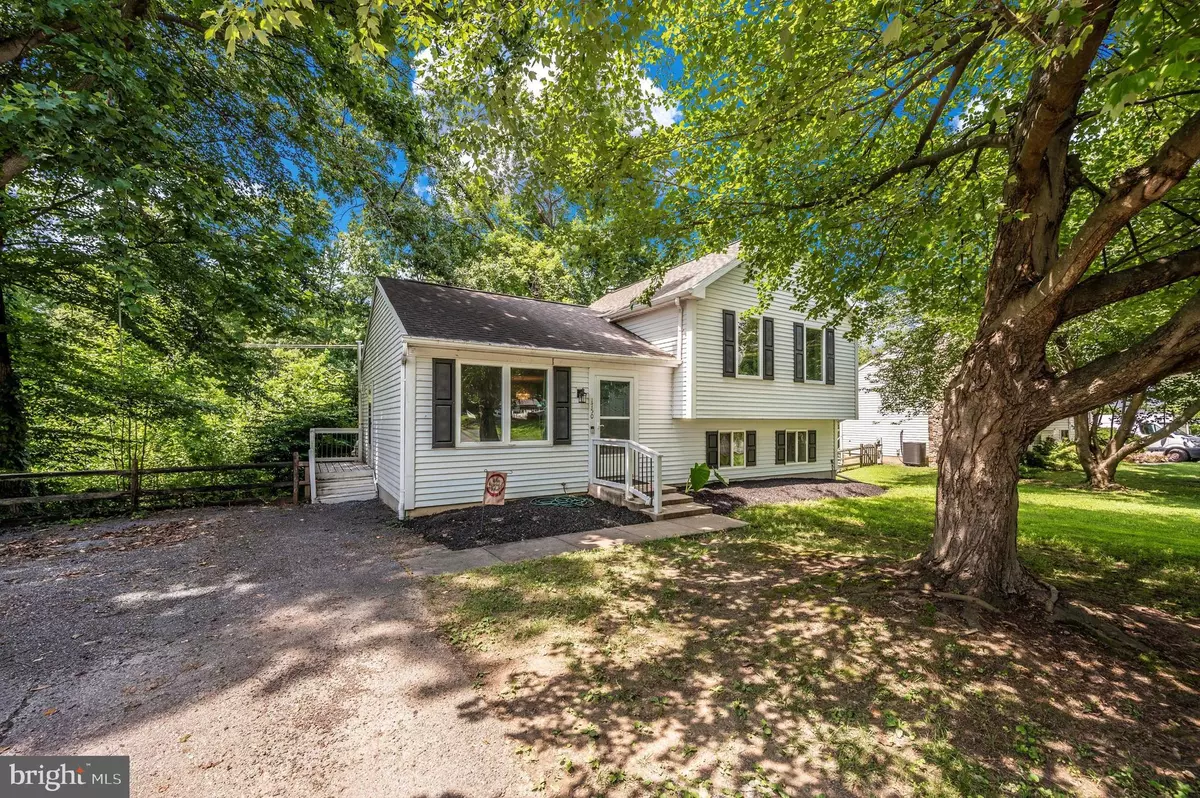$425,000
$415,000
2.4%For more information regarding the value of a property, please contact us for a free consultation.
3 Beds
2 Baths
1,632 SqFt
SOLD DATE : 08/04/2023
Key Details
Sold Price $425,000
Property Type Single Family Home
Sub Type Detached
Listing Status Sold
Purchase Type For Sale
Square Footage 1,632 sqft
Price per Sqft $260
Subdivision Potomac Village
MLS Listing ID MDFR2036620
Sold Date 08/04/23
Style Split Level
Bedrooms 3
Full Baths 1
Half Baths 1
HOA Y/N N
Abv Grd Liv Area 1,432
Originating Board BRIGHT
Year Built 1987
Annual Tax Amount $3,190
Tax Year 2022
Lot Size 0.336 Acres
Acres 0.34
Property Description
This adorable home is waiting for you to move in! Step inside and be immediately impressed with the updates throughout. The kitchen was just upgraded with crisp-white cabinets with soft closing feature, grey solid countertops, and the appliances are stainless steel. Look over the kitchen sink through the windows to the serene backyard. From the kitchen, walk outside to the spacious deck - great for entertaining with stairs down to a secondary patio area and fully fenced back yard. Home backs to common space with trees and shrubs for privacy. Upstairs, you will find 2 bedrooms and a fully updated bathroom complete with skylight and white tile throughout. There is a nook on this level perfect for an office area or workout zone! Downstairs, you will find the darling family room with newly updated built-in shelving with lighting and white cabinetry. The connecting room gives way to another bedroom! The laundry room and half bath are also on this floor. The fourth level is just a few steps down; partially finished as a workshop and adjacent storage room. This home is a commuters dream to VA or hop the MARC train! Only 10 miles to grocery store, 13 miles to Downtown Frederick's shopping and restaurants! Welcome Home!
Location
State MD
County Frederick
Zoning RESIDENTIAL
Rooms
Other Rooms Living Room, Dining Room, Primary Bedroom, Bedroom 2, Bedroom 3, Kitchen, Family Room, Laundry, Storage Room, Workshop
Basement Connecting Stairway, Partially Finished, Walkout Level
Interior
Interior Features Built-Ins, Ceiling Fan(s), Floor Plan - Open
Hot Water Electric
Heating Heat Pump(s)
Cooling Central A/C, Ceiling Fan(s)
Fireplaces Number 1
Equipment Dishwasher, Dryer, Washer, Refrigerator, Oven/Range - Electric
Fireplace N
Appliance Dishwasher, Dryer, Washer, Refrigerator, Oven/Range - Electric
Heat Source Electric
Exterior
Exterior Feature Deck(s)
Fence Rear, Fully, Wood
Water Access N
Accessibility Other
Porch Deck(s)
Garage N
Building
Lot Description Adjoins - Open Space, Rear Yard
Story 4
Foundation Block, Other
Sewer Public Sewer
Water Public
Architectural Style Split Level
Level or Stories 4
Additional Building Above Grade, Below Grade
New Construction N
Schools
School District Frederick County Public Schools
Others
Senior Community No
Tax ID 1101016075
Ownership Fee Simple
SqFt Source Assessor
Acceptable Financing FHA, Cash, VA, Conventional
Listing Terms FHA, Cash, VA, Conventional
Financing FHA,Cash,VA,Conventional
Special Listing Condition Standard
Read Less Info
Want to know what your home might be worth? Contact us for a FREE valuation!

Our team is ready to help you sell your home for the highest possible price ASAP

Bought with Troy Yates • Century 21 Redwood Realty

"My job is to find and attract mastery-based agents to the office, protect the culture, and make sure everyone is happy! "
14291 Park Meadow Drive Suite 500, Chantilly, VA, 20151






