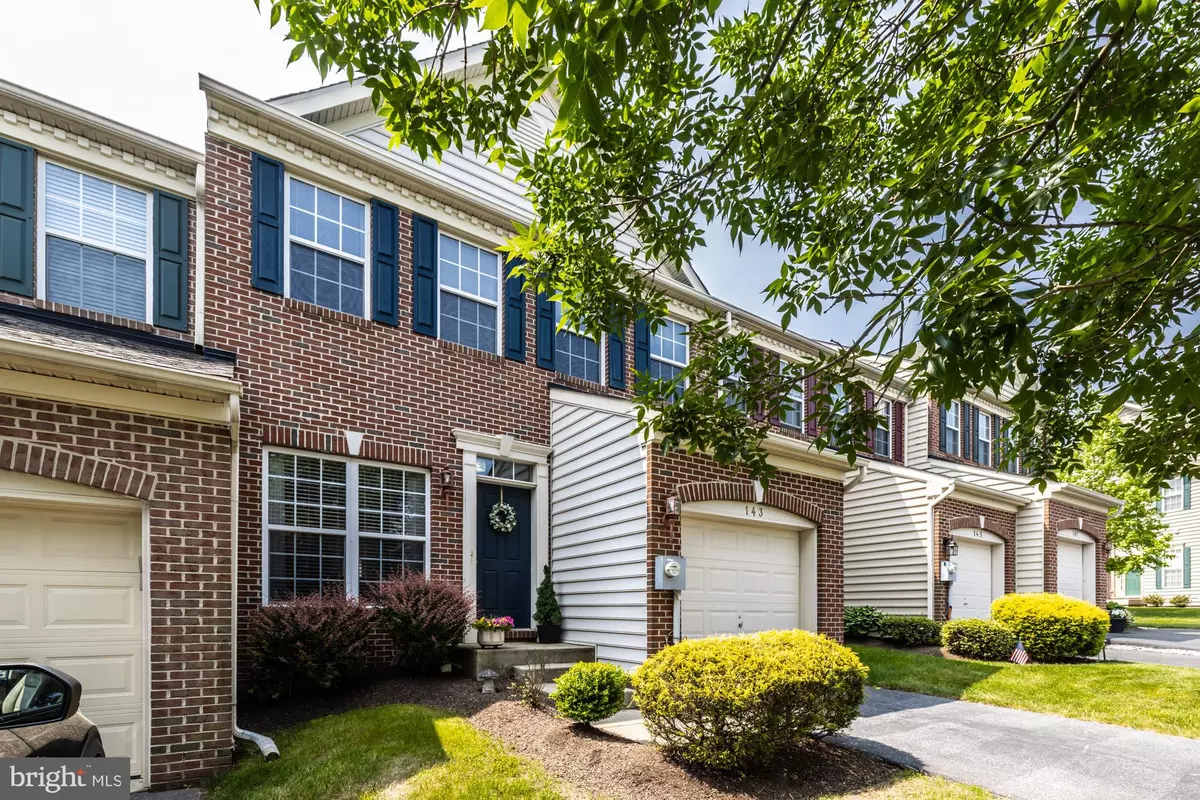$456,000
$425,000
7.3%For more information regarding the value of a property, please contact us for a free consultation.
3 Beds
3 Baths
2,764 SqFt
SOLD DATE : 08/02/2023
Key Details
Sold Price $456,000
Property Type Townhouse
Sub Type Interior Row/Townhouse
Listing Status Sold
Purchase Type For Sale
Square Footage 2,764 sqft
Price per Sqft $164
Subdivision Penns Manor
MLS Listing ID PACT2046094
Sold Date 08/02/23
Style Traditional
Bedrooms 3
Full Baths 2
Half Baths 1
HOA Fees $110/mo
HOA Y/N Y
Abv Grd Liv Area 2,764
Originating Board BRIGHT
Year Built 2005
Annual Tax Amount $4,581
Tax Year 2013
Lot Size 2,904 Sqft
Acres 0.07
Property Description
Welcome to 143 Penn's Manor - an exceptional townhome in the Penn's Manor community that effortlessly combines style, comfort and convenience. As you enter through the front door, you are greeted by timeless hardwood floors that carry throughout the first floor, as well as dramatic custom wainscoting through the front living and dining spaces. The dining space is highlighted by a stunning designer chandelier adding modern elegance to the space. Head to the back of the main floor to find a cozy sitting area and fireplace adjacent to the kitchen, perfect for a cozy night in or hosting friends and family. The kitchen features an oversized island with barstool seating, abundant cabinet and countertop space, and a large pantry. A sliding glass door offers direct access from the kitchen to the deck for easy outdoor dining and entertaining. Upstairs, the master suite is outfitted with everything you want in a private retreat including a walk in closet with abundant storage space and a 4 piece bathroom. Two additional bedrooms are served by an additional full bathroom. A finished walkout basement offers abundant living space, unfinished storage space and a rough in for a future bathroom. The garage is accessed through the mudroom with washer and dryer. HVAC replaced in 2022, water heater in 2021. Less than a 10 minute walk from the Kennett Square Borough, enjoy all of the shopping, dining and social events that Kennett has to offer. Schedule your tour today!
Location
State PA
County Chester
Area Kennett Twp (10362)
Zoning C
Rooms
Other Rooms Living Room, Dining Room, Primary Bedroom, Bedroom 2, Kitchen, Basement, Bedroom 1, Storage Room
Basement Full, Outside Entrance, Fully Finished
Interior
Interior Features Primary Bath(s), Kitchen - Island, Dining Area
Hot Water Natural Gas
Heating Forced Air
Cooling Central A/C
Flooring Wood, Fully Carpeted, Tile/Brick
Fireplaces Number 1
Equipment Built-In Range, Disposal
Fireplace Y
Appliance Built-In Range, Disposal
Heat Source Natural Gas
Laundry Main Floor
Exterior
Exterior Feature Deck(s)
Parking Features Garage - Front Entry, Inside Access
Garage Spaces 2.0
Water Access N
Roof Type Pitched
Accessibility None
Porch Deck(s)
Attached Garage 1
Total Parking Spaces 2
Garage Y
Building
Lot Description Sloping
Story 2
Foundation Concrete Perimeter
Sewer Public Sewer
Water Public
Architectural Style Traditional
Level or Stories 2
Additional Building Above Grade
Structure Type Cathedral Ceilings,9'+ Ceilings
New Construction N
Schools
High Schools Kennett
School District Kennett Consolidated
Others
HOA Fee Include Common Area Maintenance,Snow Removal,Lawn Maintenance
Senior Community No
Tax ID 62-03 -0247
Ownership Fee Simple
SqFt Source Estimated
Special Listing Condition Standard
Read Less Info
Want to know what your home might be worth? Contact us for a FREE valuation!

Our team is ready to help you sell your home for the highest possible price ASAP

Bought with Marilyn Green • RE/MAX Associates-Wilmington

"My job is to find and attract mastery-based agents to the office, protect the culture, and make sure everyone is happy! "
14291 Park Meadow Drive Suite 500, Chantilly, VA, 20151






