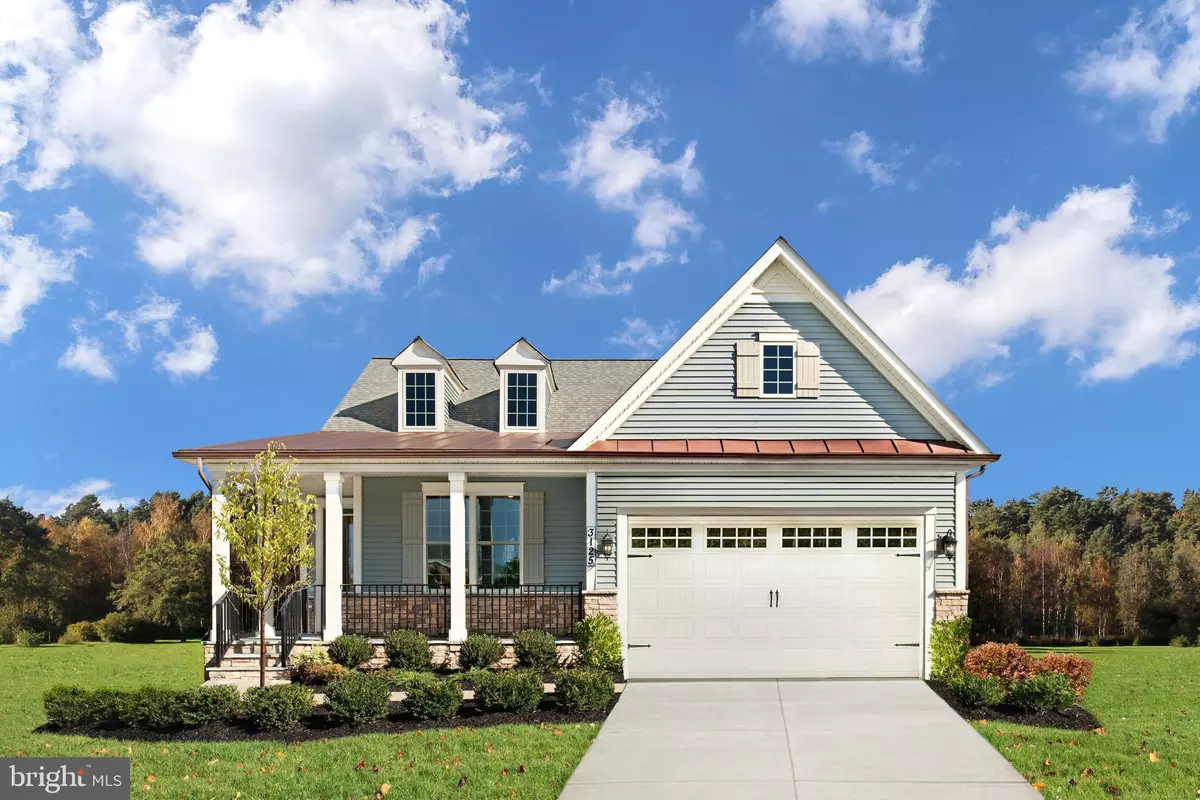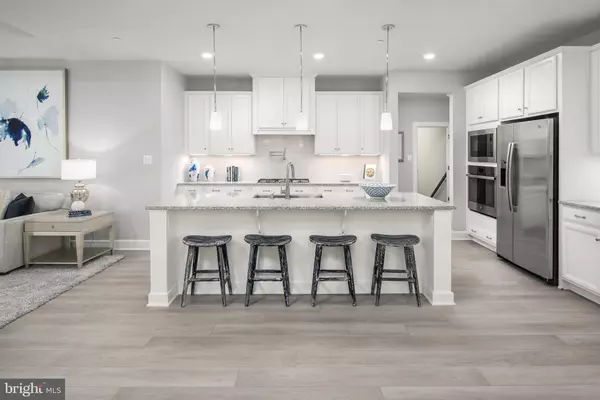$754,990
$754,990
For more information regarding the value of a property, please contact us for a free consultation.
2 Beds
3 Baths
8,807 Sqft Lot
SOLD DATE : 08/01/2023
Key Details
Sold Price $754,990
Property Type Single Family Home
Sub Type Detached
Listing Status Sold
Purchase Type For Sale
Subdivision The Woodlands
MLS Listing ID MDFR2030146
Sold Date 08/01/23
Style Craftsman
Bedrooms 2
Full Baths 3
HOA Fees $276/mo
HOA Y/N Y
Originating Board BRIGHT
Annual Tax Amount $2,113
Tax Year 2022
Lot Size 8,807 Sqft
Acres 0.2
Property Description
**Special summer savings- $15,000 towards closing costs with the use of NVR Mortgage PLUS a finished rec room with full bath!** Come experience luxurious active adult living with NVHomes at 55+ The Woodlands of Urbana. With expansive and sophisticated amenities, including a well-appointed community clubhouse and pool, access to shops and dining, a social atmosphere, and inclusive community activities, you won't ever want to leave. This to-be-built Albright single-family home is a one-level oasis. Enter the foyer from the inviting front porch that's perfect for drinking your morning coffee. Once inside, you will fall in love with the open concept that proves perfect for entertaining guests. The gourmet kitchen features a large island overlooking the dining area and the great room. Just outside the great room, you may choose an optional covered porch to entertain or relax outdoors. Visitors can retreat to the guest suite, which includes a spacious bedroom and full bath. From the 2-car garage, a convenient entryway is a great drop zone to keep belongings out of sight and leads past the laundry to your luxury owners' suite. Two massive walk-in closets, a double vanity bath, and a curbless entry owners' shower create a spa-like retreat. The basement recreation room and bathroom are included for a limited time. Easily accommodate guests with an optional 3rd bedroom in the basement. With state-of-the-art upgrades, such as LED lighting, NEST learning thermostats, and Wi-Fi-enabled garage doors, this home is made for easy living.
Location
State MD
County Frederick
Zoning RES
Rooms
Other Rooms Primary Bedroom, Bedroom 2, Kitchen, Family Room, Foyer, Laundry, Recreation Room, Bathroom 2, Bathroom 3, Primary Bathroom
Basement Drainage System, Full, Heated, Interior Access, Poured Concrete, Sump Pump
Main Level Bedrooms 2
Interior
Interior Features Breakfast Area, Carpet, Combination Kitchen/Dining, Entry Level Bedroom, Family Room Off Kitchen, Floor Plan - Open, Kitchen - Eat-In, Kitchen - Gourmet, Kitchen - Island, Pantry, Primary Bath(s), Recessed Lighting, Sprinkler System, Stall Shower, Upgraded Countertops, Walk-in Closet(s)
Hot Water Tankless
Heating Forced Air, Programmable Thermostat
Cooling Central A/C, Programmable Thermostat
Equipment Cooktop, Dishwasher, Disposal, Exhaust Fan, Icemaker, Built-In Microwave, Refrigerator, Water Heater - Tankless
Window Features Energy Efficient,Low-E,Insulated
Appliance Cooktop, Dishwasher, Disposal, Exhaust Fan, Icemaker, Built-In Microwave, Refrigerator, Water Heater - Tankless
Heat Source Natural Gas
Laundry Main Floor
Exterior
Parking Features Garage Door Opener, Inside Access
Garage Spaces 8.0
Amenities Available Billiard Room, Bar/Lounge, Club House, Common Grounds, Community Center, Elevator, Exercise Room, Fitness Center, Jog/Walk Path, Meeting Room, Party Room, Picnic Area, Pool - Outdoor, Putting Green, Recreational Center, Retirement Community, Swimming Pool, Tennis Courts
Water Access N
Roof Type Architectural Shingle
Accessibility 2+ Access Exits, Level Entry - Main, Roll-in Shower
Attached Garage 2
Total Parking Spaces 8
Garage Y
Building
Story 2
Foundation Concrete Perimeter
Sewer Public Sewer
Water Public
Architectural Style Craftsman
Level or Stories 2
Additional Building Above Grade, Below Grade
New Construction Y
Schools
School District Frederick County Public Schools
Others
HOA Fee Include Common Area Maintenance,Lawn Maintenance,Pool(s),Recreation Facility,Snow Removal,Trash
Senior Community Yes
Age Restriction 55
Tax ID 1107602591
Ownership Fee Simple
SqFt Source Assessor
Special Listing Condition Standard
Read Less Info
Want to know what your home might be worth? Contact us for a FREE valuation!

Our team is ready to help you sell your home for the highest possible price ASAP

Bought with Diane W Bernard • RE/MAX Town Center
"My job is to find and attract mastery-based agents to the office, protect the culture, and make sure everyone is happy! "
14291 Park Meadow Drive Suite 500, Chantilly, VA, 20151






