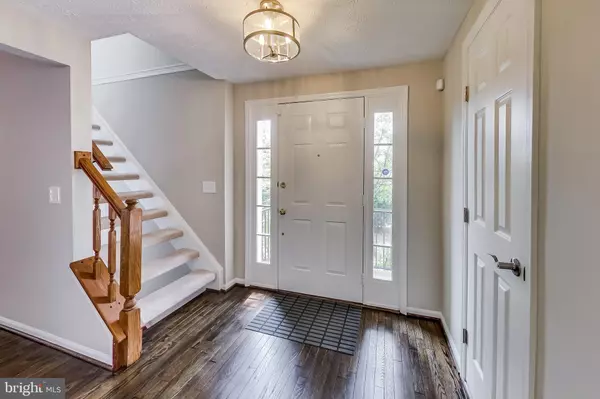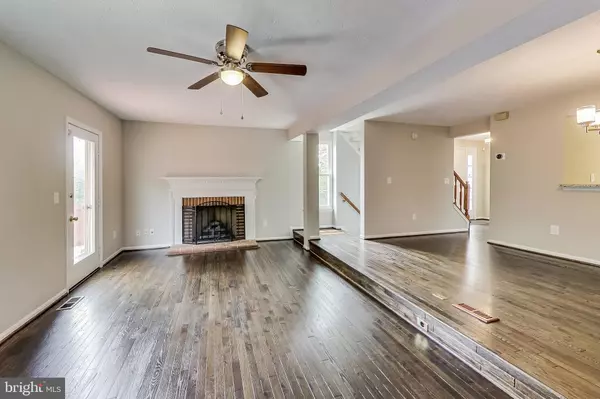$628,000
$599,990
4.7%For more information regarding the value of a property, please contact us for a free consultation.
3 Beds
4 Baths
2,176 SqFt
SOLD DATE : 07/31/2023
Key Details
Sold Price $628,000
Property Type Townhouse
Sub Type End of Row/Townhouse
Listing Status Sold
Purchase Type For Sale
Square Footage 2,176 sqft
Price per Sqft $288
Subdivision Manchester Lakes
MLS Listing ID VAFX2134978
Sold Date 07/31/23
Style Colonial
Bedrooms 3
Full Baths 3
Half Baths 1
HOA Fees $150/qua
HOA Y/N Y
Abv Grd Liv Area 1,475
Originating Board BRIGHT
Year Built 1989
Annual Tax Amount $6,361
Tax Year 2023
Lot Size 2,340 Sqft
Acres 0.05
Property Description
Welcome to 6000 Alexander Ave, an exceptional end unit brick townhouse nestled in the highly sought-after Manchester Lakes neighborhood of Alexandria, VA. Boasting a prime location adjacent to the vibrant Kingstowne area, this property offers the perfect blend of convenience, comfort, and style.
Situated within walking distance to two large shopping plazas, you'll find yourself surrounded by an array of retail options. From well-known grocery stores like Safeway, Walmart, and Aldi, to eclectic shops like World Market, you'll have everything you need at your fingertips. When it comes to dining out, a multitude of options await, including popular eateries like Chipotle and an assortment of other stores and restaurants to satisfy your every craving.
Commuting is a breeze with both the Franconia Metro and Van Dorn Metro stations located close by, providing easy access to the greater Washington, D.C. area. Whether you're heading downtown for work or exploring the city's countless attractions, the convenient transportation options make it all easily accessible.
As you approach the property, the end unit positioning is immediately apparent, ensuring privacy and ample natural light. Step inside and be greeted by newly refinished hardwood floors, exuding warmth and elegance throughout the main level. The spacious living areas provide the perfect backdrop for both relaxation and entertaining.
The refreshed bathrooms offer a touch of luxury, presenting a modern and stylish aesthetic. Upstairs, the master bedroom boasts the added charm of skylights, filling the space with an abundance of natural light while creating an inviting and tranquil atmosphere.
With a walkout basement, this property offers versatility and additional living space. The presence of two fireplaces adds both character and coziness, providing the perfect setting for those colder evenings or intimate gatherings.
When it comes to outdoor living, you'll appreciate the low-maintenance backyard. The deck and patio cover the entire yard, creating an ideal space for outdoor dining, relaxation, and entertaining. Embrace the warm summer months with ease, knowing that your backyard requires minimal upkeep.
The property's water heater and washer and dryer were both updated in 2020, offering peace of mind and modern convenience. This attention to maintenance ensures that the home is move-in ready and offers a worry-free living experience.
6000 Alexander Ave presents a unique opportunity to reside in an esteemed neighborhood, offering an exceptional lifestyle defined by its prime location and countless amenities. From the vibrant nearby shopping plazas to the close proximity of metro stations, this property effortlessly combines convenience and comfort in the heart of Alexandria.
Don't miss the chance to make this townhouse your own and enjoy the best of what this desirable area has to offer. Schedule a showing today and envision the possibilities that await at 6000 Alexander Ave.
Location
State VA
County Fairfax
Zoning 308
Rooms
Other Rooms Living Room, Dining Room, Bedroom 2, Bedroom 3, Kitchen, Bedroom 1, Full Bath, Half Bath
Basement Fully Finished, Outside Entrance, Walkout Level
Interior
Interior Features Ceiling Fan(s), Combination Dining/Living, Kitchen - Eat-In, Primary Bath(s), Recessed Lighting, Skylight(s), Upgraded Countertops, Wood Floors
Hot Water Natural Gas
Heating Forced Air
Cooling Central A/C
Flooring Solid Hardwood, Carpet, Luxury Vinyl Tile
Fireplaces Number 2
Fireplaces Type Gas/Propane, Screen
Equipment Built-In Microwave, Dishwasher, Disposal, Dryer, Icemaker, Oven/Range - Gas, Refrigerator, Stainless Steel Appliances, Washer, Water Dispenser
Fireplace Y
Window Features Skylights,Double Pane,Vinyl Clad
Appliance Built-In Microwave, Dishwasher, Disposal, Dryer, Icemaker, Oven/Range - Gas, Refrigerator, Stainless Steel Appliances, Washer, Water Dispenser
Heat Source Natural Gas
Laundry Basement
Exterior
Exterior Feature Deck(s), Patio(s)
Parking On Site 2
Amenities Available Basketball Courts, Community Center, Exercise Room, Pool - Outdoor, Tennis Courts, Tot Lots/Playground
Water Access N
Roof Type Shingle
Accessibility None
Porch Deck(s), Patio(s)
Garage N
Building
Story 3
Foundation Concrete Perimeter
Sewer Public Sewer
Water Public
Architectural Style Colonial
Level or Stories 3
Additional Building Above Grade, Below Grade
New Construction N
Schools
Elementary Schools Franconia
Middle Schools Twain
High Schools Edison
School District Fairfax County Public Schools
Others
HOA Fee Include Common Area Maintenance,Pool(s),Recreation Facility,Snow Removal,Trash
Senior Community No
Tax ID 0912 13 0001
Ownership Fee Simple
SqFt Source Assessor
Acceptable Financing Cash, Conventional, FHA, VA
Listing Terms Cash, Conventional, FHA, VA
Financing Cash,Conventional,FHA,VA
Special Listing Condition Standard
Read Less Info
Want to know what your home might be worth? Contact us for a FREE valuation!

Our team is ready to help you sell your home for the highest possible price ASAP

Bought with Robert E Wittman • Redfin Corporation
"My job is to find and attract mastery-based agents to the office, protect the culture, and make sure everyone is happy! "
14291 Park Meadow Drive Suite 500, Chantilly, VA, 20151






