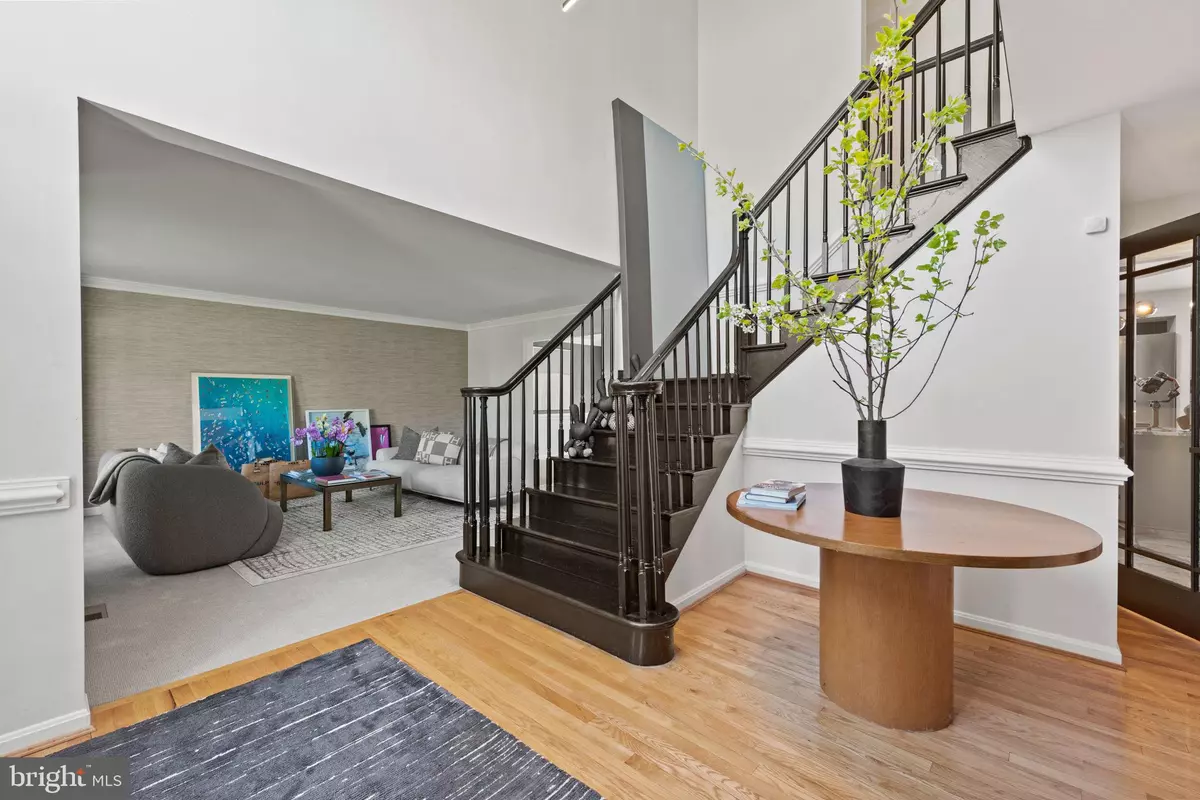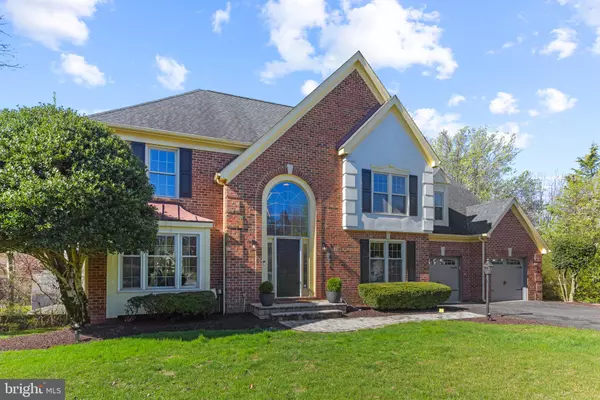$760,000
$774,900
1.9%For more information regarding the value of a property, please contact us for a free consultation.
5 Beds
4 Baths
4,456 SqFt
SOLD DATE : 07/17/2023
Key Details
Sold Price $760,000
Property Type Single Family Home
Sub Type Detached
Listing Status Sold
Purchase Type For Sale
Square Footage 4,456 sqft
Price per Sqft $170
Subdivision Silverbrook
MLS Listing ID MDPG2080244
Sold Date 07/17/23
Style Colonial
Bedrooms 5
Full Baths 3
Half Baths 1
HOA Fees $29/ann
HOA Y/N Y
Abv Grd Liv Area 3,156
Originating Board BRIGHT
Year Built 1990
Annual Tax Amount $7,069
Tax Year 2020
Lot Size 0.345 Acres
Acres 0.34
Property Description
Welcome home to your suburban oasis with an updated modern twist! This beautiful updated colonial home, perfectly situated on a private cul-de-sac in a luxury large home community, boast spacious rooms, tons of natural light, just under 5,000 sq ft.
The entertainment and living floor flows beautiful, and welcomes you with soaring ceilings and two story entry hall. The family room enjoyable from the kitchen, features vaulted ceilings (12 ft) and skylights that take over the space with natural light and beautiful vies of the sky at night.
The upstairs features 4 bedrooms, a sprawling primary suite with wall of windows, and a full built out walk-in closet. The master bathroom has been tastefully updated featuring textured wallpaper and brass mirrors.
The lower level is an entertainers dream. With over 1,200 sq ft of finished space on the walk-out lower level, there is ample room to play, run, entertain and even partake in fitness activities. There is a full service wet bar, full walk-in cedar closet for your special fabrics and furs, and even a large enclosed room that can be used as a theater or additional guest suite.
This spectacular home is a commuters dream. Just 20 minutes drive into downtown DC, 27 minutes to BWI and 4 minutes drive to Chik-Fil-A, Target and Panera, what more can you ask for? Enjoy the beauty of pristine suburban living, with super easy access to top tier amenities and a fast commute into DC.
Open house open Saturday and Sunday 11:00 AM - 12:00 PM.
Owner is licensed real estate agent. Beautifully maintained home is sold AS-IS.
Location
State MD
County Prince Georges
Zoning RR
Rooms
Basement Fully Finished, Walkout Level, Improved
Interior
Interior Features Attic, Breakfast Area, Carpet, Cedar Closet(s), Ceiling Fan(s), Chair Railings, Crown Moldings, Family Room Off Kitchen, Formal/Separate Dining Room, Kitchen - Gourmet, Kitchen - Island, Pantry, Recessed Lighting, Skylight(s), Sprinkler System, Store/Office, Upgraded Countertops, Walk-in Closet(s), Wet/Dry Bar, Wood Floors
Hot Water Natural Gas
Heating Forced Air
Cooling Central A/C
Fireplaces Number 1
Equipment Built-In Microwave, Cooktop, Dishwasher, Disposal, Exhaust Fan, Refrigerator, Icemaker, Oven - Wall, Stainless Steel Appliances, Washer, Dryer, Water Heater, Water Conditioner - Owned
Fireplace Y
Window Features Palladian,Skylights
Appliance Built-In Microwave, Cooktop, Dishwasher, Disposal, Exhaust Fan, Refrigerator, Icemaker, Oven - Wall, Stainless Steel Appliances, Washer, Dryer, Water Heater, Water Conditioner - Owned
Heat Source Natural Gas
Exterior
Parking Features Garage - Front Entry, Garage Door Opener
Garage Spaces 2.0
Water Access N
Accessibility Other
Attached Garage 2
Total Parking Spaces 2
Garage Y
Building
Lot Description Cul-de-sac
Story 3
Foundation Concrete Perimeter
Sewer Public Sewer
Water Public
Architectural Style Colonial
Level or Stories 3
Additional Building Above Grade, Below Grade
New Construction N
Schools
School District Prince George'S County Public Schools
Others
Senior Community No
Tax ID 17131564723
Ownership Fee Simple
SqFt Source Estimated
Special Listing Condition Standard
Read Less Info
Want to know what your home might be worth? Contact us for a FREE valuation!

Our team is ready to help you sell your home for the highest possible price ASAP

Bought with Kent Acquah-Abbiw • DMV Realty, INC.

"My job is to find and attract mastery-based agents to the office, protect the culture, and make sure everyone is happy! "
14291 Park Meadow Drive Suite 500, Chantilly, VA, 20151






