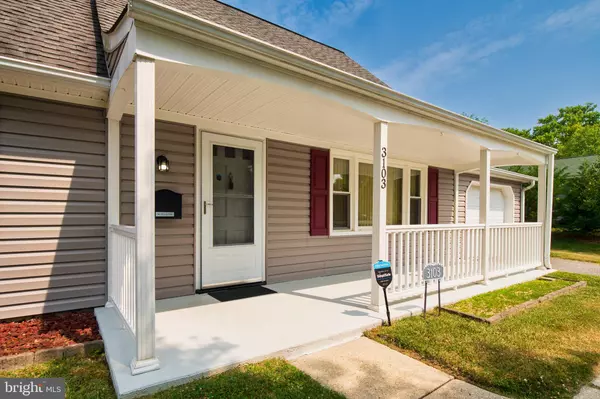$441,000
$430,000
2.6%For more information regarding the value of a property, please contact us for a free consultation.
4 Beds
2 Baths
1,404 SqFt
SOLD DATE : 08/01/2023
Key Details
Sold Price $441,000
Property Type Single Family Home
Sub Type Detached
Listing Status Sold
Purchase Type For Sale
Square Footage 1,404 sqft
Price per Sqft $314
Subdivision Tulip Grove
MLS Listing ID MDPG2080984
Sold Date 08/01/23
Style Cape Cod
Bedrooms 4
Full Baths 2
HOA Y/N N
Abv Grd Liv Area 1,404
Originating Board BRIGHT
Year Built 1963
Annual Tax Amount $5,276
Tax Year 2022
Lot Size 9,932 Sqft
Acres 0.23
Property Description
BECAUSE OFHIGH ACTIVITY, OFFERS DUE BY 5PM, FRI, 6/23/23.
Wonderfully maintained four-bedroom, two-bath Cape Cod in the heart of Bowie. Move-in condition. Exterior of the home features vinyl siding, replacement windows and oversized gutters. Laminate flooring, ceramic tile, newer carpet and neutral paint grace the interior. Plus, the kitchen offers a new refrigerator and microwave, updated and extra cabinetry, plus a pantry. You'll notice the living room has recessed lighting with remote-controlled dimmers. Other improvements include updated bathrooms, newer air conditioner compressor, washer & dryer, water heater and sliding glass door. Privacy fenced backyard, huge storage shed and patio complement the large, flat, manicured backyard. You'll appreciate the whole-house generator, updated service entrance cable and electrical panel (200 amps). Close to major arteries, shopping, schools, library, performing arts center and houses of worship. All of this, plus a one-year HSA home warranty! Sellers may need a rent-back.
Location
State MD
County Prince Georges
Zoning RSF65
Rooms
Main Level Bedrooms 2
Interior
Hot Water Natural Gas
Heating Forced Air
Cooling Central A/C
Equipment Dishwasher, Dryer, Exhaust Fan, Icemaker, Microwave, Refrigerator, Stove, Washer, Washer - Front Loading, Water Heater
Fireplace N
Appliance Dishwasher, Dryer, Exhaust Fan, Icemaker, Microwave, Refrigerator, Stove, Washer, Washer - Front Loading, Water Heater
Heat Source Natural Gas
Exterior
Parking Features Garage - Front Entry, Inside Access
Garage Spaces 3.0
Water Access N
Roof Type Shingle
Accessibility Level Entry - Main
Attached Garage 1
Total Parking Spaces 3
Garage Y
Building
Story 1.5
Foundation Slab
Sewer Public Sewer
Water Public
Architectural Style Cape Cod
Level or Stories 1.5
Additional Building Above Grade, Below Grade
New Construction N
Schools
High Schools Bowie
School District Prince George'S County Public Schools
Others
Senior Community No
Tax ID 17070688408
Ownership Fee Simple
SqFt Source Assessor
Acceptable Financing Cash, Conventional, FHA, VA
Listing Terms Cash, Conventional, FHA, VA
Financing Cash,Conventional,FHA,VA
Special Listing Condition Standard
Read Less Info
Want to know what your home might be worth? Contact us for a FREE valuation!

Our team is ready to help you sell your home for the highest possible price ASAP

Bought with Harmony K Campbell • Coldwell Banker Realty

"My job is to find and attract mastery-based agents to the office, protect the culture, and make sure everyone is happy! "
14291 Park Meadow Drive Suite 500, Chantilly, VA, 20151






