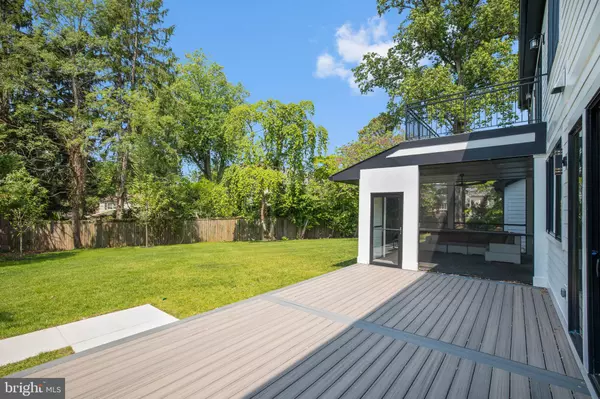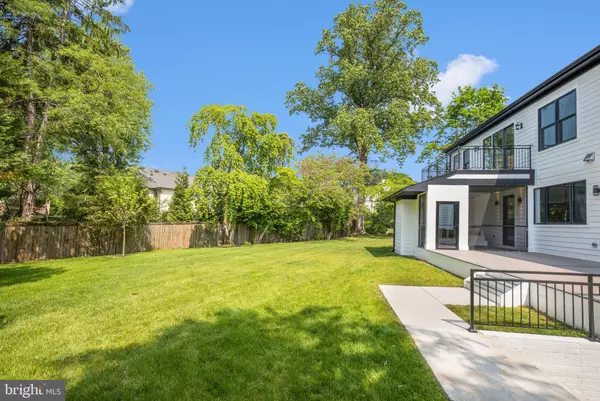$3,800,000
$3,999,000
5.0%For more information regarding the value of a property, please contact us for a free consultation.
7 Beds
10 Baths
9,000 SqFt
SOLD DATE : 08/01/2023
Key Details
Sold Price $3,800,000
Property Type Single Family Home
Sub Type Detached
Listing Status Sold
Purchase Type For Sale
Square Footage 9,000 sqft
Price per Sqft $422
Subdivision Ruckers Langley
MLS Listing ID VAFX2128328
Sold Date 08/01/23
Style Contemporary,Colonial,Transitional
Bedrooms 7
Full Baths 9
Half Baths 1
HOA Y/N N
Abv Grd Liv Area 6,000
Originating Board BRIGHT
Year Built 2023
Annual Tax Amount $35,614
Tax Year 2023
Lot Size 0.427 Acres
Acres 0.43
Property Description
Tucked on a quiet cul-de-sac in McLean, this 9,000+ sq ft modern home, featuring an impressive 4 car garage and an elevator, is ready for delivery. Thoughtful and stunning details include Sonneman light fixtures, stunning custom finish carpentry, exquisite tilework and upgraded hardwood flooring throughout. The main level features a gourmet kitchen with Sub Zero and Wolf appliances that opens to a spacious family room with gas fireplace overlooking the spacious screened in porch connected to deck, guest bedroom with ensuite bath, formal living and dining and a private office with attached full bath. The upper level opens to a casual family space and features 5 bedrooms including the spacious primary suite that includes a luxurious primary bath with walk in steam shower, heated floors, and a dressing area that leads to dual walk in closets. The walk-up lower level has an open recreation room with wet bar, media room, exercise room, guest room with private en suite bath, and even a wine cellar. Call for more information!
Location
State VA
County Fairfax
Zoning R-2
Rooms
Basement Full
Main Level Bedrooms 1
Interior
Hot Water Natural Gas
Heating Forced Air
Cooling Central A/C
Heat Source Natural Gas
Exterior
Parking Features Garage - Side Entry, Garage - Front Entry
Garage Spaces 4.0
Water Access N
Accessibility None
Attached Garage 4
Total Parking Spaces 4
Garage Y
Building
Story 3
Foundation Other
Sewer Public Sewer
Water Public
Architectural Style Contemporary, Colonial, Transitional
Level or Stories 3
Additional Building Above Grade, Below Grade
New Construction Y
Schools
Elementary Schools Franklin Sherman
Middle Schools Cooper
High Schools Langley
School District Fairfax County Public Schools
Others
Senior Community No
Tax ID 0302 24 0038
Ownership Fee Simple
SqFt Source Assessor
Special Listing Condition Standard
Read Less Info
Want to know what your home might be worth? Contact us for a FREE valuation!

Our team is ready to help you sell your home for the highest possible price ASAP

Bought with Non Member • Non Subscribing Office
"My job is to find and attract mastery-based agents to the office, protect the culture, and make sure everyone is happy! "
14291 Park Meadow Drive Suite 500, Chantilly, VA, 20151






