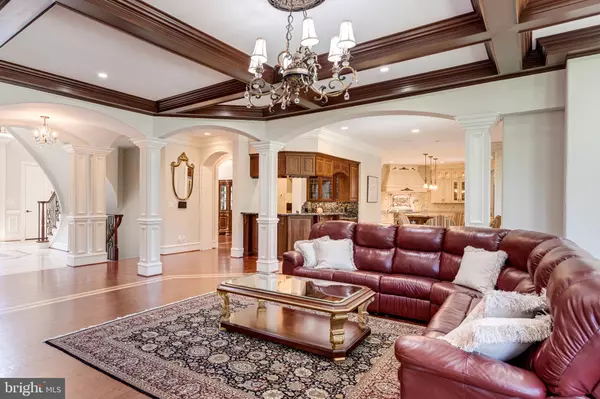$5,500,000
$5,999,333
8.3%For more information regarding the value of a property, please contact us for a free consultation.
6 Beds
11 Baths
13,258 SqFt
SOLD DATE : 07/31/2023
Key Details
Sold Price $5,500,000
Property Type Single Family Home
Sub Type Detached
Listing Status Sold
Purchase Type For Sale
Square Footage 13,258 sqft
Price per Sqft $414
Subdivision None Available
MLS Listing ID VAFX2115136
Sold Date 07/31/23
Style French
Bedrooms 6
Full Baths 9
Half Baths 2
HOA Y/N N
Abv Grd Liv Area 9,158
Originating Board BRIGHT
Year Built 2008
Annual Tax Amount $44,913
Tax Year 2023
Lot Size 1.215 Acres
Acres 1.21
Property Description
For your most discerning buyer, this meticulously built French Chateau is perfectly sited on a private 1.21 acre lot offering every amenity both inside and out. From the gated approach, to the fully fenced landscaped grounds teeming with specimen trees, prepare to be impressed with the quality of workmanship exhibited throughout this custom home! Each level of the home is graced with 10ft ceilings and every room gifted with substantial trim work, distinct ceiling details and cove lighting, This home is an entertainer’s delight with a state of the art Chef’s kitchen, additional catering kitchen and a full outdoor kitchen in the pool house. From the flagstone terrace, take in the beautiful vista showcasing the formal English garden, imported bronze fountain, 53 ft long pool w/ arcing fountain jets, croquet lawn, and fully outfitted pool house. This expansive home has been ‘refreshed’ with a current color palate and features 6 en-suite bedrooms, 3 additional full and 2 half bathrooms, 3 stop elevator, generator and every luxury imaginable! Don’t miss the opportunity to make it yours!
Location
State VA
County Fairfax
Zoning 110
Rooms
Other Rooms Living Room, Dining Room, Primary Bedroom, Sitting Room, Bedroom 2, Bedroom 3, Bedroom 4, Bedroom 5, Kitchen, Game Room, Den, Library, Foyer, Breakfast Room, Sun/Florida Room, Exercise Room, Great Room, Laundry, Mud Room, Office, Recreation Room, Media Room, Bedroom 6, Conservatory Room, Primary Bathroom
Basement Daylight, Partial, Fully Finished, Outside Entrance, Walkout Level, Windows, Interior Access
Interior
Interior Features 2nd Kitchen, Additional Stairway, Bar, Breakfast Area, Built-Ins, Butlers Pantry, Cedar Closet(s), Crown Moldings, Curved Staircase, Dining Area, Elevator, Formal/Separate Dining Room, Intercom, Kitchen - Gourmet, Kitchen - Island, Pantry, Sauna, Walk-in Closet(s), Wet/Dry Bar, Window Treatments, Wine Storage, Wood Floors, Carpet, Ceiling Fan(s), Chair Railings, Family Room Off Kitchen, Primary Bath(s), Recessed Lighting, Skylight(s), Sound System, Sprinkler System, Upgraded Countertops, Wainscotting, Tub Shower, Water Treat System, WhirlPool/HotTub
Hot Water Natural Gas
Heating Forced Air
Cooling Central A/C
Flooring Hardwood
Fireplaces Number 7
Fireplaces Type Fireplace - Glass Doors, Gas/Propane, Wood
Equipment Built-In Microwave, Built-In Range, Dishwasher, Disposal, Dryer, Icemaker, Microwave, Oven/Range - Electric, Oven/Range - Gas, Range Hood, Refrigerator, Stainless Steel Appliances, Washer, Exhaust Fan, Six Burner Stove, Water Heater
Fireplace Y
Window Features Wood Frame,Low-E,Palladian
Appliance Built-In Microwave, Built-In Range, Dishwasher, Disposal, Dryer, Icemaker, Microwave, Oven/Range - Electric, Oven/Range - Gas, Range Hood, Refrigerator, Stainless Steel Appliances, Washer, Exhaust Fan, Six Burner Stove, Water Heater
Heat Source Natural Gas
Laundry Main Floor, Upper Floor
Exterior
Exterior Feature Roof, Terrace, Patio(s), Deck(s)
Parking Features Additional Storage Area, Garage Door Opener, Garage - Side Entry, Inside Access, Oversized
Garage Spaces 4.0
Fence Other, Electric, Fully, Masonry/Stone, Privacy, Rear
Pool Fenced, Heated, In Ground, Saltwater, Pool/Spa Combo
Utilities Available Cable TV Available
Water Access N
Roof Type Architectural Shingle
Accessibility Elevator
Porch Roof, Terrace, Patio(s), Deck(s)
Attached Garage 4
Total Parking Spaces 4
Garage Y
Building
Lot Description Landscaping, Level, Secluded
Story 3
Foundation Concrete Perimeter
Sewer On Site Septic
Water Public
Architectural Style French
Level or Stories 3
Additional Building Above Grade, Below Grade
Structure Type 2 Story Ceilings,Paneled Walls,Tray Ceilings
New Construction N
Schools
Elementary Schools Spring Hill
Middle Schools Cooper
High Schools Langley
School District Fairfax County Public Schools
Others
Senior Community No
Tax ID 0203 01 0023
Ownership Fee Simple
SqFt Source Assessor
Security Features 24 hour security,Electric Alarm,Exterior Cameras,Fire Detection System,Motion Detectors,Security System,Main Entrance Lock,Security Gate,Surveillance Sys
Special Listing Condition Standard
Read Less Info
Want to know what your home might be worth? Contact us for a FREE valuation!

Our team is ready to help you sell your home for the highest possible price ASAP

Bought with Megan Buckley Fass • EXP Realty, LLC

"My job is to find and attract mastery-based agents to the office, protect the culture, and make sure everyone is happy! "
14291 Park Meadow Drive Suite 500, Chantilly, VA, 20151






