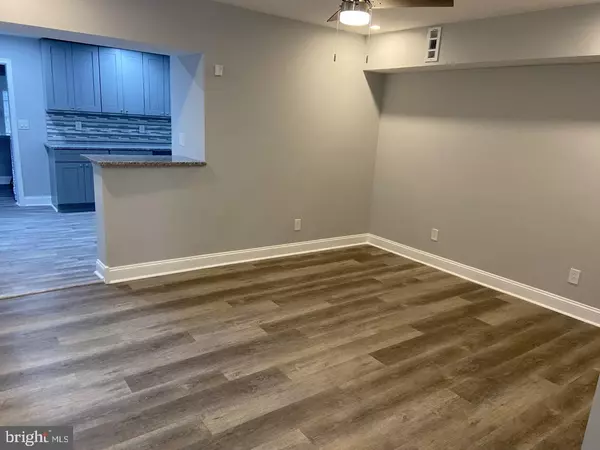$285,000
$284,999
For more information regarding the value of a property, please contact us for a free consultation.
3 Beds
2 Baths
1,408 SqFt
SOLD DATE : 07/31/2023
Key Details
Sold Price $285,000
Property Type Single Family Home
Sub Type Twin/Semi-Detached
Listing Status Sold
Purchase Type For Sale
Square Footage 1,408 sqft
Price per Sqft $202
Subdivision Bridesburg
MLS Listing ID PAPH2193130
Sold Date 07/31/23
Style Straight Thru
Bedrooms 3
Full Baths 1
Half Baths 1
HOA Y/N N
Abv Grd Liv Area 1,408
Originating Board BRIGHT
Year Built 1925
Annual Tax Amount $3,255
Tax Year 2023
Lot Size 2,000 Sqft
Acres 0.05
Lot Dimensions 20.00 x 100.00
Property Description
Welcome to 2755 Ash Street and the highly desirable neighborhood of Bridesburg. This unique twin has fantastic curb appeal-the beautiful brick exterior and front bow window pent are only a prelude to the charm the interior has to offer. Upon entering, the custom flooring, newly drywalled and freshly painted interior with recessed lighting and custom railing. Front Living room, Dining room, ultra-modern beautiful new Kitchen with stainless steel appliances (to be installed upon delivery) dishwasher, gas range, built-in microwave and granite counters, laundry room with 2 piece powder room, enclosed rear patio with windows is not heated but has electric and lighting, exit to rear cement and side yard. The second floor has 3 spacious Bedrooms and a completely modern Bath with built-in linen closet, c/t splash wall and custom wood flooring. But wait! There’s more! You won’t have to go to the basement to do your laundry since the laundry room is located on the first floor. Let’s not forget your full finished Basement with built-in under steps storage. Located on a fantastic, quiet block in Bridesburg. 2755 Ash Street sits just minutes from I-95, great parks and the Bridesburg Rec as well as many neighborhood eateries. It’s time to schedule your showing today. This one won’t last.
Location
State PA
County Philadelphia
Area 19137 (19137)
Zoning RSA5
Rooms
Other Rooms Living Room, Dining Room, Kitchen, Basement, Laundry
Basement Full
Interior
Hot Water Natural Gas
Heating Forced Air
Cooling Central A/C
Heat Source Natural Gas
Exterior
Water Access N
Accessibility None
Garage N
Building
Story 2
Foundation Concrete Perimeter
Sewer Public Sewer
Water Public
Architectural Style Straight Thru
Level or Stories 2
Additional Building Above Grade, Below Grade
New Construction N
Schools
School District The School District Of Philadelphia
Others
Senior Community No
Tax ID 453116400
Ownership Fee Simple
SqFt Source Assessor
Special Listing Condition Standard
Read Less Info
Want to know what your home might be worth? Contact us for a FREE valuation!

Our team is ready to help you sell your home for the highest possible price ASAP

Bought with Erin Schrack • Neighborhood Real Estate

"My job is to find and attract mastery-based agents to the office, protect the culture, and make sure everyone is happy! "
14291 Park Meadow Drive Suite 500, Chantilly, VA, 20151






