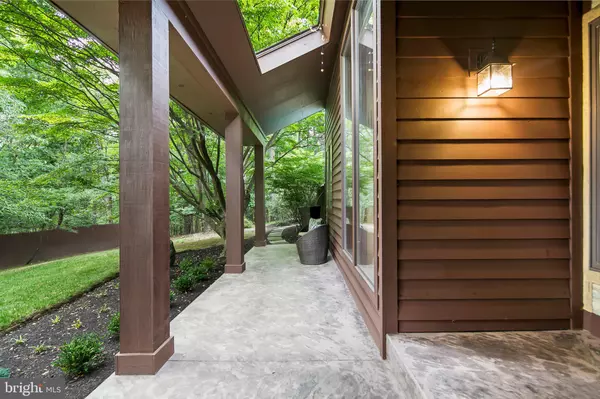$835,000
$822,000
1.6%For more information regarding the value of a property, please contact us for a free consultation.
4 Beds
4 Baths
4,651 SqFt
SOLD DATE : 07/31/2023
Key Details
Sold Price $835,000
Property Type Single Family Home
Sub Type Detached
Listing Status Sold
Purchase Type For Sale
Square Footage 4,651 sqft
Price per Sqft $179
Subdivision Poulsen Heights
MLS Listing ID MDFR2036218
Sold Date 07/31/23
Style Contemporary
Bedrooms 4
Full Baths 4
HOA Y/N N
Abv Grd Liv Area 3,101
Originating Board BRIGHT
Year Built 1989
Annual Tax Amount $6,497
Tax Year 2022
Lot Size 3.030 Acres
Acres 3.03
Property Description
Homes like this rarely come along! This is your opportunity to be the next owner of this stunning custom contemporary home nestled on 3 private wooded acres. This home features open living spaces, stunning views from every room, and a luxurious outdoor living area. The main level features a large open living room with soaring wood ceilings, a two-story stone fireplace and a wall of windows overlooking the lush backyard. The kitchen offers a breakfast nook, upgraded stainless steel appliances, hickory cabinets and a large slider leading to the deck. The formal dining room, currently being used as a piano lounge, is located just off the kitchen with hardwood floors, wood burning fireplace, built-in bar with glass front cabinets and a slider with access to the deck. The main level also offers a flex room which could be used as a 1st floor bedroom or a den/office. There is a full bathroom located just off the hallway, a main level laundry room with built-in cabinets and a front-loading washer and dryer. Just off the laundry room is the oversized two car garage. The garage was custom painted, and the floors were professionally finished to give this space a showroom feel. This room is sure to be used for more than just parking cars. The second floor of this gorgeous home offers a cozy loft area with an open balcony overlooking the 2-story family room. This space is perfect for reading, yoga or enjoying your morning cup of coffee while listening to the birds sing. Just down the hallway you'll come to the owner's suite, which is truly sweet! This spacious room offers cathedral ceilings, slider to private deck, walk-in closet with custom built-ins and a luxury bathroom complete with two vanities, jetted tub and a walk-in ceramic tile shower. Two more nice-sized bedrooms and a second full bathroom finish off the upstairs. The lower level is a fantastic space to entertain with a huge built-in bar complete with tons of storage and a sink for easy clean up. The lower level also offers a workout room with large closet, 4th full bathroom and a sliding glass door leading to the backyard. The exterior of this amazing home is unmatched, once you walk out back, you will never want to leave. The backyard is complete with a massive multi-tiered deck with a huge tiki bar, ring and hook game, bar-b-que area, concrete patio surrounding the in-ground gunite pool and finally a large cabana which is the perfect spot for the band to set up for your next party. Take a walk up the steps, just off the patio, to relax in the hammock area or continue down the path to the back of the property for an exciting treat! One you arrive, you'll find your very own, cleared, tent camping site and huge fire pit complete with chairs and tiki torches. Recent updates include a new roof with architectural shingles in 2020, new front walk way and new front porch in 2023, new pool pump in 2023 and one year AHS home warranty included. This home literally offers everything you've been dreaming of and is just minutes from shopping, restaurants, schools and commuter routes. Don't miss your chance to make this your new home sweet home! This home is tucked back on a private driveway so please no drive-by's unless you have a scheduled appointment. Owners are licensed real estate agents.
Location
State MD
County Frederick
Zoning RESIDENTIAL
Rooms
Basement Fully Finished, Full
Main Level Bedrooms 1
Interior
Interior Features Attic, Dining Area, Primary Bath(s), Wood Floors, WhirlPool/HotTub
Hot Water Electric
Heating Heat Pump(s), Heat Pump - Gas BackUp
Cooling Central A/C, Ceiling Fan(s)
Flooring Ceramic Tile, Carpet, Engineered Wood, Hardwood
Fireplaces Number 3
Fireplaces Type Stone, Marble, Mantel(s)
Equipment Built-In Microwave, Dryer - Front Loading, Washer - Front Loading, Stainless Steel Appliances, Refrigerator, Oven - Wall, Oven - Self Cleaning, Extra Refrigerator/Freezer, Exhaust Fan, Disposal, Dishwasher, Cooktop - Down Draft, Cooktop
Fireplace Y
Window Features Skylights,Wood Frame,Casement,Screens
Appliance Built-In Microwave, Dryer - Front Loading, Washer - Front Loading, Stainless Steel Appliances, Refrigerator, Oven - Wall, Oven - Self Cleaning, Extra Refrigerator/Freezer, Exhaust Fan, Disposal, Dishwasher, Cooktop - Down Draft, Cooktop
Heat Source Electric, Propane - Owned
Laundry Main Floor
Exterior
Exterior Feature Deck(s)
Parking Features Garage - Front Entry, Oversized
Garage Spaces 2.0
Pool Gunite
Water Access N
Roof Type Architectural Shingle
Accessibility None
Porch Deck(s)
Attached Garage 2
Total Parking Spaces 2
Garage Y
Building
Lot Description Backs to Trees
Story 3
Foundation Concrete Perimeter
Sewer Private Septic Tank
Water Well
Architectural Style Contemporary
Level or Stories 3
Additional Building Above Grade, Below Grade
Structure Type Wood Ceilings,Cathedral Ceilings,Vaulted Ceilings,2 Story Ceilings
New Construction N
Schools
School District Frederick County Public Schools
Others
Senior Community No
Tax ID 1118386674
Ownership Fee Simple
SqFt Source Assessor
Security Features Electric Alarm
Special Listing Condition Standard
Read Less Info
Want to know what your home might be worth? Contact us for a FREE valuation!

Our team is ready to help you sell your home for the highest possible price ASAP

Bought with Ryan N Lancaster • Long & Foster Real Estate, Inc.
"My job is to find and attract mastery-based agents to the office, protect the culture, and make sure everyone is happy! "
14291 Park Meadow Drive Suite 500, Chantilly, VA, 20151






