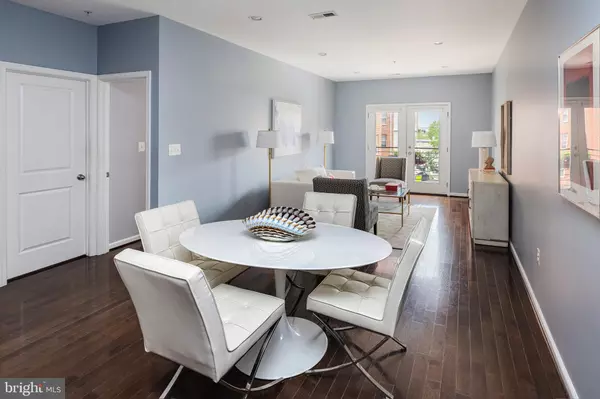$700,000
$690,000
1.4%For more information regarding the value of a property, please contact us for a free consultation.
2 Beds
1 Bath
855 SqFt
SOLD DATE : 07/31/2023
Key Details
Sold Price $700,000
Property Type Condo
Sub Type Condo/Co-op
Listing Status Sold
Purchase Type For Sale
Square Footage 855 sqft
Price per Sqft $818
Subdivision Kalorama/Adams Morgan
MLS Listing ID DCDC2103252
Sold Date 07/31/23
Style Beaux Arts,Contemporary
Bedrooms 2
Full Baths 1
Condo Fees $329/mo
HOA Y/N N
Abv Grd Liv Area 855
Originating Board BRIGHT
Year Built 1921
Annual Tax Amount $4,300
Tax Year 2022
Property Description
Turn-key, two-bed, one-bath Kalorama-Adams Morgan condominium residence with separately deeded parking space included with sale in the pet-friendly The Kalorama Row Condominium! Contemporary, open-plan layout with central A/C, in-unit Whirlpool washer and dryer and Juliette balcony awaits behind a classic, 1921 Beaux-Arts facade. Northern exposure--the artist's light--from living and primary. Primary bedroom fits a king-sized bed and features two closets--one walk-in. Second bedroom with Western exposure and verdant view fits a full-sized bed or offers the flexibility of a home office-guest room. Cook's kitchen with stainless steel Kitchen Aid appliances, marble countertop with island and breakfast bar. High ceilings, hardwood floors, and recessed lighting throughout. Kalorama Park just across Columbia Road. On a quiet, tree-lined street yet in the heart of Adams Morgan cafes, restaurants and nightlife, from Michelin-Starred Tail Up Goat to local favorites Pitango Gelato, Perry's, Lauriol Plaza and Bistrot du Coin. Fresh, seasonal and organic groceries at Yes, Streets and the Dupont Circle Sunday Farmers Market. Just a short journey to Dupont Circle Red Line Metro.
Location
State DC
County Washington
Zoning RESIDENTIAL
Rooms
Other Rooms Living Room, Bedroom 2, Kitchen, Bedroom 1, Bathroom 1
Main Level Bedrooms 2
Interior
Interior Features Combination Dining/Living, Crown Moldings, Floor Plan - Open, Kitchen - Eat-In, Kitchen - Island, Recessed Lighting, Window Treatments, Wood Floors
Hot Water Electric
Heating Forced Air
Cooling Central A/C
Equipment Built-In Microwave, Dishwasher, Disposal, Oven/Range - Electric, Refrigerator, Stainless Steel Appliances, Washer/Dryer Stacked
Furnishings No
Fireplace N
Appliance Built-In Microwave, Dishwasher, Disposal, Oven/Range - Electric, Refrigerator, Stainless Steel Appliances, Washer/Dryer Stacked
Heat Source Electric
Laundry Washer In Unit, Dryer In Unit
Exterior
Parking On Site 1
Amenities Available None
Water Access N
Accessibility None
Garage N
Building
Story 1
Unit Features Garden 1 - 4 Floors
Sewer Public Sewer
Water Public
Architectural Style Beaux Arts, Contemporary
Level or Stories 1
Additional Building Above Grade, Below Grade
New Construction N
Schools
School District District Of Columbia Public Schools
Others
Pets Allowed Y
HOA Fee Include Common Area Maintenance,Insurance,Reserve Funds,Sewer,Trash,Water
Senior Community No
Tax ID 2552//2151
Ownership Condominium
Acceptable Financing Cash, Conventional, FHA
Listing Terms Cash, Conventional, FHA
Financing Cash,Conventional,FHA
Special Listing Condition Standard
Pets Allowed Cats OK, Dogs OK, Size/Weight Restriction
Read Less Info
Want to know what your home might be worth? Contact us for a FREE valuation!

Our team is ready to help you sell your home for the highest possible price ASAP

Bought with Kenneth C Maites • Compass
"My job is to find and attract mastery-based agents to the office, protect the culture, and make sure everyone is happy! "
14291 Park Meadow Drive Suite 500, Chantilly, VA, 20151






