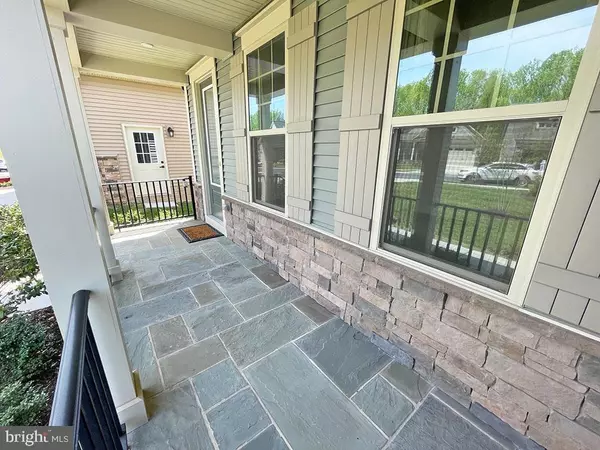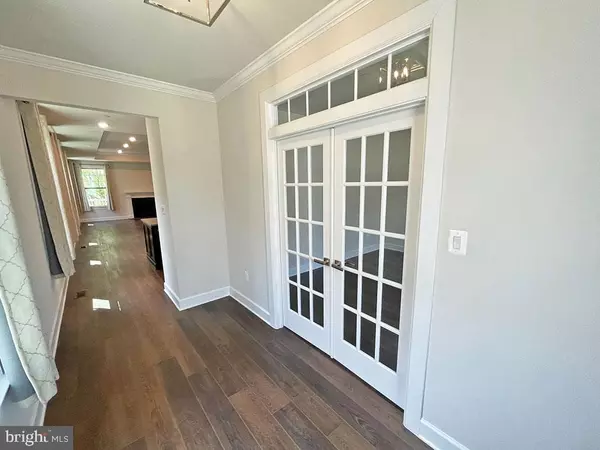$815,000
$824,900
1.2%For more information regarding the value of a property, please contact us for a free consultation.
3 Beds
3 Baths
3,349 SqFt
SOLD DATE : 07/28/2023
Key Details
Sold Price $815,000
Property Type Single Family Home
Sub Type Detached
Listing Status Sold
Purchase Type For Sale
Square Footage 3,349 sqft
Price per Sqft $243
Subdivision The Woodlands
MLS Listing ID MDFR2033576
Sold Date 07/28/23
Style Craftsman
Bedrooms 3
Full Baths 3
HOA Fees $276/mo
HOA Y/N Y
Abv Grd Liv Area 2,049
Originating Board BRIGHT
Year Built 2020
Annual Tax Amount $8,024
Tax Year 2022
Lot Size 6,426 Sqft
Acres 0.15
Property Description
MOVE IN READY! This upgraded Bennington model is situated on a premium lot with heavily wooded backyard views from your secluded rear covered porch on a private easy access cul-de-sac. Gourmet kitchen with 42” cabinetry with cushion close doors & drawers, granite countertops, stainless steel appliances, gas fireplace and much more. Tray ceiling and two walk-in closets in the main level owner's bedroom complete with luxury bath with upgraded tile, granite dual vanity & zero-entry walk-in roman shower with two shower heads and grab bars & a frameless shower door. Wide 7” vinyl plank flooring in the foyer, study, kitchen, dining, great room, hallway, family entry and owner's bedroom and 9” ceilings throughout with recessed lighting. Huge finished basement with patio door walkout, full bath and third bedroom with walk-in closet and pocket door. Rain gutters upgraded to GutterGuard system so you'll never need to clean them out. Enjoy the spectacular resort-style amenities of living in the 55+ Woodlands at Urbana which include, maintenance of walking trails, community entrances & common areas, clubhouse with outdoor pool, fitness center, dog parks & fire pits, trash pickup & recycling, lawn care & snow removal, pavilion & garden center, and the newly completed pickle ball and bocce ball courts. Why wait for new build when you can enjoy all these amenities right now?
Location
State MD
County Frederick
Zoning RESIDENTIAL
Rooms
Basement Fully Finished, Outside Entrance, Poured Concrete
Main Level Bedrooms 2
Interior
Hot Water Tankless, Natural Gas
Heating Energy Star Heating System, Programmable Thermostat
Cooling Heat Pump(s), Central A/C, Ceiling Fan(s)
Flooring Engineered Wood, Carpet
Fireplaces Number 1
Fireplaces Type Gas/Propane
Fireplace Y
Heat Source Natural Gas
Exterior
Parking Features Garage - Front Entry, Garage Door Opener
Garage Spaces 2.0
Amenities Available Club House, Common Grounds, Dog Park, Exercise Room, Fitness Center, Jog/Walk Path, Pool - Outdoor, Putting Green
Water Access N
Roof Type Architectural Shingle
Accessibility Doors - Lever Handle(s)
Attached Garage 2
Total Parking Spaces 2
Garage Y
Building
Story 2
Foundation Concrete Perimeter
Sewer Public Sewer
Water Public
Architectural Style Craftsman
Level or Stories 2
Additional Building Above Grade, Below Grade
New Construction N
Schools
School District Frederick County Public Schools
Others
Pets Allowed Y
HOA Fee Include Common Area Maintenance,Lawn Maintenance,Pool(s),Recreation Facility,Snow Removal
Senior Community Yes
Age Restriction 55
Tax ID 1107599009
Ownership Fee Simple
SqFt Source Assessor
Acceptable Financing Cash, Conventional
Listing Terms Cash, Conventional
Financing Cash,Conventional
Special Listing Condition Standard
Pets Allowed No Pet Restrictions
Read Less Info
Want to know what your home might be worth? Contact us for a FREE valuation!

Our team is ready to help you sell your home for the highest possible price ASAP

Bought with Non Member • Non Subscribing Office
"My job is to find and attract mastery-based agents to the office, protect the culture, and make sure everyone is happy! "
14291 Park Meadow Drive Suite 500, Chantilly, VA, 20151






