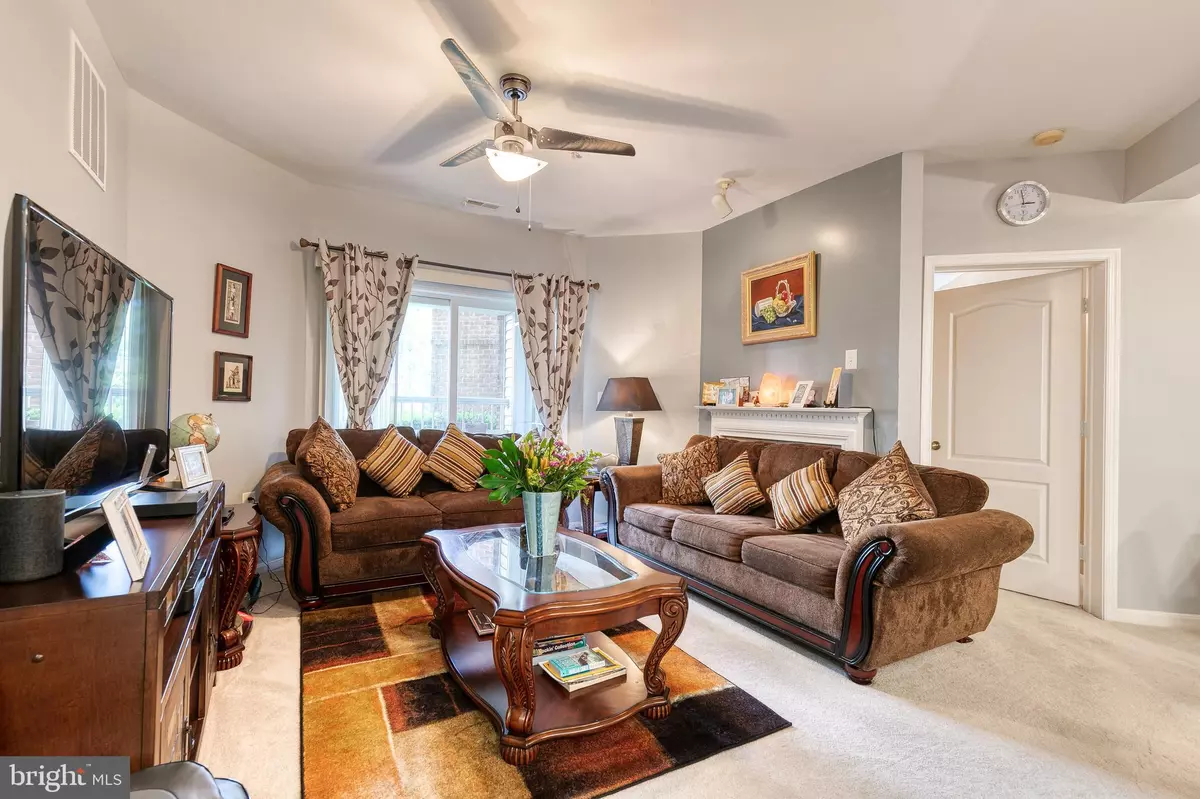$310,000
$300,000
3.3%For more information regarding the value of a property, please contact us for a free consultation.
2 Beds
2 Baths
1,195 SqFt
SOLD DATE : 07/28/2023
Key Details
Sold Price $310,000
Property Type Condo
Sub Type Condo/Co-op
Listing Status Sold
Purchase Type For Sale
Square Footage 1,195 sqft
Price per Sqft $259
Subdivision High View At Hunt Valley
MLS Listing ID MDBC2068496
Sold Date 07/28/23
Style Transitional
Bedrooms 2
Full Baths 2
Condo Fees $497/mo
HOA Y/N N
Abv Grd Liv Area 1,195
Originating Board BRIGHT
Year Built 2005
Annual Tax Amount $3,505
Tax Year 2023
Property Description
Bring your toothbrush and move right in to this pristine Legato model within High View at Hunt Valley. Nestled in one of the premier corner lots within a luscious courtyard Residence 145 presents the unique opportunity to move into nearly 1,200 square feet of fully designer furnished home. Entering through the tile foyer an open layout is presented with open views to the kitchen, living room, dining room, and patio. The sizable kitchen has been updated with luxury matte black appliances, cabinet hardware, and a tile backsplash. Both the living room and dining room feature new plush carpeting, and designer furniture suited perfectly for the space. Abundant natural light filters into every room, especially the living room with a sliding door opening past the gas fireplace onto the cozy balcony. Fresh paint is found throughout this residence giving each room an independent mood. The primary suite also has access to the balcony and is accompanied by a true walk-in closet. Granite countertops were added along with accompanying paint to improve the graciously sized primary ensuite bathroom. Across the floorplan a second bedroom with additional walk-in closet and passthrough bathroom lead back to the entryway. Every piece of furniture is lightly used and under 5 years old, perfectly complementing the meticulously cared for home. Find out why High View at Hunt Valley is Baltimore County’s hidden gem complete with fitness center, multiple private courtyards, newly updated movie theater, and outdoor pool just in time for summer!
Location
State MD
County Baltimore
Zoning R
Rooms
Other Rooms Living Room, Dining Room, Primary Bedroom, Bedroom 2, Kitchen, Bathroom 2, Primary Bathroom
Main Level Bedrooms 2
Interior
Hot Water Electric
Heating Forced Air, Central
Cooling Central A/C
Fireplaces Number 1
Fireplaces Type Gas/Propane
Fireplace Y
Heat Source Natural Gas
Laundry Washer In Unit, Dryer In Unit
Exterior
Parking Features Garage - Side Entry, Garage Door Opener, Covered Parking, Inside Access
Garage Spaces 1.0
Amenities Available Common Grounds, Exercise Room, Fitness Center, Game Room, Meeting Room, Party Room, Picnic Area, Pool - Outdoor, Reserved/Assigned Parking, Security, Swimming Pool, Tennis Courts
Water Access N
Accessibility Elevator
Total Parking Spaces 1
Garage Y
Building
Story 1
Unit Features Mid-Rise 5 - 8 Floors
Sewer Public Sewer
Water Public
Architectural Style Transitional
Level or Stories 1
Additional Building Above Grade, Below Grade
New Construction N
Schools
School District Baltimore County Public Schools
Others
Pets Allowed Y
HOA Fee Include Water,Sewer,Common Area Maintenance,Ext Bldg Maint,Lawn Maintenance,Management,Pest Control,Pool(s),Reserve Funds,Road Maintenance,Security Gate,Snow Removal,Trash
Senior Community No
Tax ID 04082400008026
Ownership Condominium
Special Listing Condition Standard
Pets Allowed Size/Weight Restriction, Number Limit
Read Less Info
Want to know what your home might be worth? Contact us for a FREE valuation!

Our team is ready to help you sell your home for the highest possible price ASAP

Bought with Jacqueline Rose • Berkshire Hathaway HomeServices Homesale Realty

"My job is to find and attract mastery-based agents to the office, protect the culture, and make sure everyone is happy! "
14291 Park Meadow Drive Suite 500, Chantilly, VA, 20151






