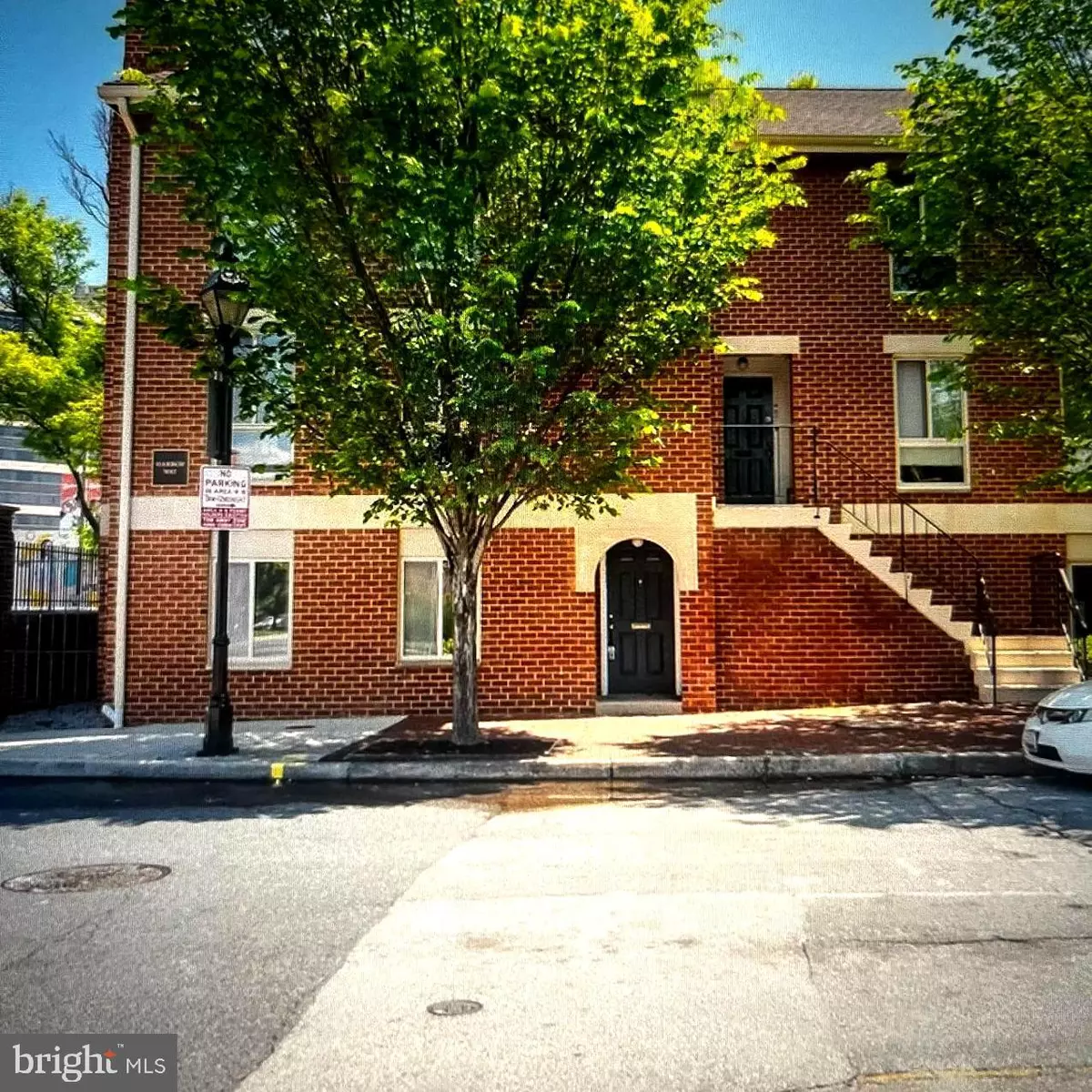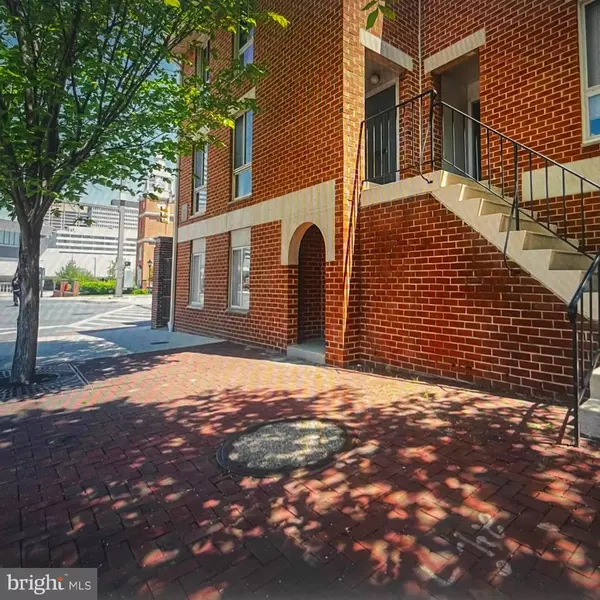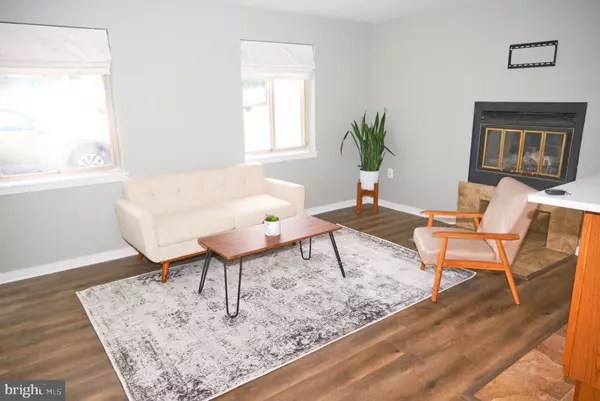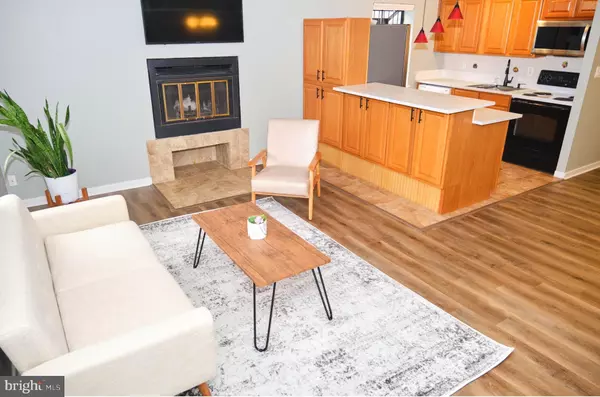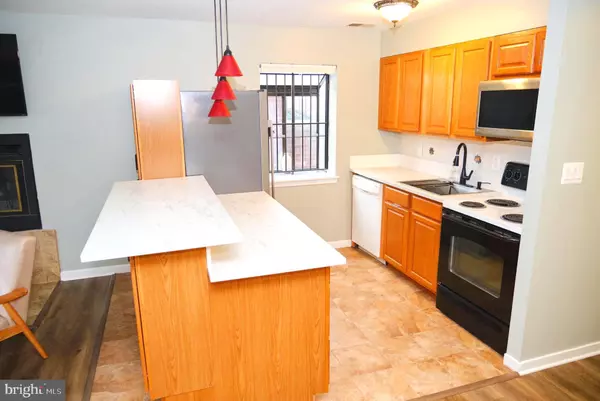$250,000
$265,000
5.7%For more information regarding the value of a property, please contact us for a free consultation.
2 Beds
2 Baths
972 SqFt
SOLD DATE : 07/28/2023
Key Details
Sold Price $250,000
Property Type Condo
Sub Type Condo/Co-op
Listing Status Sold
Purchase Type For Sale
Square Footage 972 sqft
Price per Sqft $257
Subdivision Otterbein
MLS Listing ID MDBA2090418
Sold Date 07/28/23
Style Other
Bedrooms 2
Full Baths 2
Condo Fees $250/mo
HOA Y/N N
Abv Grd Liv Area 972
Originating Board BRIGHT
Year Built 1985
Annual Tax Amount $2,352
Tax Year 2023
Property Description
1 Assigned Parking space in a secure parking lot **2 Parking passes convey with 1 unit. ! for the Homeowner and 1 for a guest.**
Welcome to Home to this beautiful Otterbein Condo, located in Harbor Way Condominiums Community - Enjoy living in downtown Baltimore in this ground level 2 bed 2 bath condo that is a situated right in the heart of the city. This end unit property has an open floor plan that is very inviting, light and bright also cosy at the same time. The Living room, dining area and the hall all have vinyl/plank flooring with clear sight lines. The living room has a beautiful wood burning fire place. Both bathrooms have been completely remodeled with a black and white contemporary theme and the bedrooms are both generous in size with plenty of natural light from the large windows. The bedrooms also have vinyl plank flooring There is 1 assigned parking space for the property located in a secure parking lot right behind the building. This property won't last long, and it could be yours. Submit your best offer today! Best and Final Please
Location
State MD
County Baltimore City
Zoning R-8
Rooms
Other Rooms Living Room, Dining Room, Primary Bedroom, Bedroom 2, Kitchen
Main Level Bedrooms 2
Interior
Interior Features Combination Dining/Living, Window Treatments
Hot Water Electric
Heating Forced Air
Cooling Central A/C
Flooring Luxury Vinyl Plank, Ceramic Tile
Fireplaces Number 1
Fireplaces Type Brick
Equipment Dishwasher, Disposal, Dryer, Oven/Range - Electric, Refrigerator, Washer
Furnishings Partially
Fireplace Y
Appliance Dishwasher, Disposal, Dryer, Oven/Range - Electric, Refrigerator, Washer
Heat Source Electric
Laundry Main Floor, Dryer In Unit, Washer In Unit
Exterior
Garage Spaces 1.0
Parking On Site 1
Utilities Available Water Available, Sewer Available, Electric Available
Water Access N
View Street
Roof Type Asphalt
Accessibility None
Total Parking Spaces 1
Garage N
Building
Story 1
Unit Features Garden 1 - 4 Floors
Sewer Private Sewer
Water Public
Architectural Style Other
Level or Stories 1
Additional Building Above Grade
Structure Type Dry Wall
New Construction N
Schools
School District Baltimore City Public Schools
Others
Pets Allowed N
HOA Fee Include Common Area Maintenance,Ext Bldg Maint,Management,Insurance,Parking Fee,Reserve Funds,Trash,Water
Senior Community No
Tax ID 0322020867 023
Ownership Fee Simple
SqFt Source Estimated
Acceptable Financing Cash, VA, Conventional, FHA
Horse Property N
Listing Terms Cash, VA, Conventional, FHA
Financing Cash,VA,Conventional,FHA
Special Listing Condition Standard
Read Less Info
Want to know what your home might be worth? Contact us for a FREE valuation!

Our team is ready to help you sell your home for the highest possible price ASAP

Bought with Jamie M Eder • ExecuHome Realty
"My job is to find and attract mastery-based agents to the office, protect the culture, and make sure everyone is happy! "
14291 Park Meadow Drive Suite 500, Chantilly, VA, 20151

