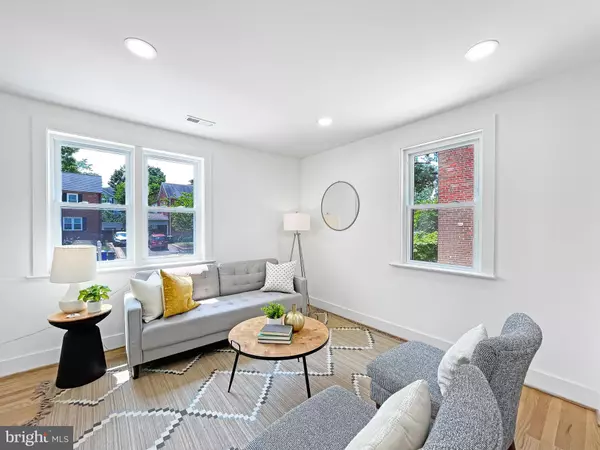$716,000
$674,000
6.2%For more information regarding the value of a property, please contact us for a free consultation.
3 Beds
3 Baths
1,704 SqFt
SOLD DATE : 07/26/2023
Key Details
Sold Price $716,000
Property Type Single Family Home
Sub Type Twin/Semi-Detached
Listing Status Sold
Purchase Type For Sale
Square Footage 1,704 sqft
Price per Sqft $420
Subdivision Long Branch
MLS Listing ID VAAR2032322
Sold Date 07/26/23
Style Traditional
Bedrooms 3
Full Baths 2
Half Baths 1
HOA Y/N N
Abv Grd Liv Area 1,236
Originating Board BRIGHT
Year Built 1941
Annual Tax Amount $5,550
Tax Year 2022
Lot Size 2,900 Sqft
Acres 0.07
Property Description
OPEN HOUSE 6/17/2023 1-3pm. Charming and fully renovated 3-bedroom, 2.5-bathroom house w/ 4th level den. Only house in community to come on the market with the 4 level finished!
Located in the desirable Long Branch neighborhood of Arlington, this home boasts an exceptional location, offering easy access to Washington, D.C., as well as some of the best destinations in Arlington & Alexandria (minutes to Del Ray, Shirlington, and Crystal City). Metro Accessible via Crystal City/ Pentagon and soon to be Potomac Yards Metro Station. Upon entering, you'll be greeted by beautifully refinished origional hardwood floors that run throughout the main levels of the home. The main floor features a convenient half bathroom and provides direct access to an outdoor patio, ideal for relaxing and entertaining.
Outside, you'll find a decent-sized yard with lush green grass, providing a wonderful space for outdoor activities and gatherings. The basement of this home is a true gem, as it includes to serve as a legal bedroom, adding to the versatility and value of the property. Whether you need extra space for guests, a home office, or a recreational area, this basement offers endless possibilities to suit your needs. Additionally, there is a two-car driveway and ample street parking. .Don't miss out on the exciting opportunities this home presents, as the neighborhood is experiencing major developments. Many of your neighbors are expanding their homes due to the ideal location, making this an investment opportunity worth considering.
Location
State VA
County Arlington
Zoning R2-7
Rooms
Basement Connecting Stairway, Fully Finished
Interior
Interior Features Ceiling Fan(s), Combination Kitchen/Dining, Floor Plan - Open
Hot Water Natural Gas
Heating Hot Water
Cooling Central A/C
Equipment Stainless Steel Appliances
Appliance Stainless Steel Appliances
Heat Source Natural Gas
Laundry Basement
Exterior
Garage Spaces 2.0
Water Access N
Roof Type Architectural Shingle
Accessibility None
Total Parking Spaces 2
Garage N
Building
Story 4
Foundation Slab
Sewer Public Sewer
Water Public
Architectural Style Traditional
Level or Stories 4
Additional Building Above Grade, Below Grade
New Construction N
Schools
School District Arlington County Public Schools
Others
Pets Allowed Y
Senior Community No
Tax ID 38-018-017
Ownership Fee Simple
SqFt Source Assessor
Acceptable Financing Cash, Conventional, FHA, VA
Listing Terms Cash, Conventional, FHA, VA
Financing Cash,Conventional,FHA,VA
Special Listing Condition Standard
Pets Allowed No Pet Restrictions
Read Less Info
Want to know what your home might be worth? Contact us for a FREE valuation!

Our team is ready to help you sell your home for the highest possible price ASAP

Bought with Kerstin K Stitt • TTR Sothebys International Realty

"My job is to find and attract mastery-based agents to the office, protect the culture, and make sure everyone is happy! "
14291 Park Meadow Drive Suite 500, Chantilly, VA, 20151






