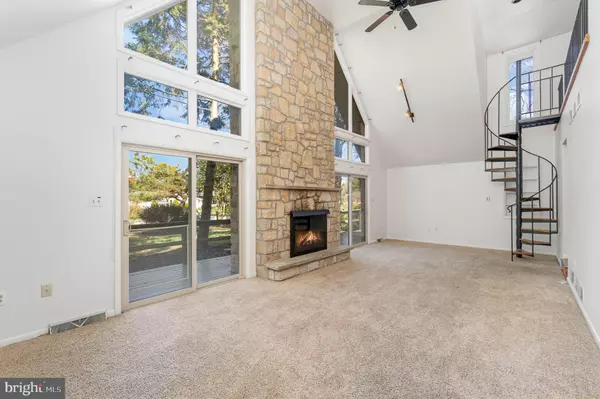$372,900
$376,900
1.1%For more information regarding the value of a property, please contact us for a free consultation.
3 Beds
4 Baths
2,362 SqFt
SOLD DATE : 07/28/2023
Key Details
Sold Price $372,900
Property Type Single Family Home
Sub Type Detached
Listing Status Sold
Purchase Type For Sale
Square Footage 2,362 sqft
Price per Sqft $157
Subdivision Nottingham
MLS Listing ID PACB2019954
Sold Date 07/28/23
Style Chalet
Bedrooms 3
Full Baths 3
Half Baths 1
HOA Y/N N
Abv Grd Liv Area 2,362
Originating Board BRIGHT
Year Built 1987
Annual Tax Amount $5,785
Tax Year 2023
Lot Size 0.420 Acres
Acres 0.42
Property Description
Welcome to this unique chalet type home in the Nottingham Neighborhood. This home boasts 3 bedrooms, 1 of which is on the ground floor and 3.5 baths! When you walk in this home you are greeted by a beautiful front entry way that leads either to the kitchen and dining area or the living room with vaulted ceilings and a stone beautiful fireplace. Off of the kitchen and dining area, there is a lovely bonus room; perfect for another seating area or a place to enjoy a summer breeze. The first floor also has a primary bedroom with ensuite bath and a separate laundry room near the garage. Going up stairs, either with the traditional staircase of the spiral staircase, you have 2 additional bedrooms and a full bath, as well as a loft area that overlooks the living room. This home is not only lovely on the inside but you have your choice of deck or balcony to enjoy the summer evenings on as well. Do not miss your chance to call this home yours!
Location
State PA
County Cumberland
Area Carlisle Boro (14402)
Zoning RESIDENTIAL
Rooms
Other Rooms Living Room, Dining Room, Primary Bedroom, Bedroom 2, Bedroom 3, Kitchen, Laundry, Loft, Bonus Room, Primary Bathroom, Full Bath, Half Bath
Basement Unfinished
Main Level Bedrooms 1
Interior
Interior Features Carpet, Ceiling Fan(s), Combination Kitchen/Dining, Entry Level Bedroom, Family Room Off Kitchen, Kitchen - Eat-In, Skylight(s), Soaking Tub, Spiral Staircase
Hot Water Electric
Heating Forced Air
Cooling Central A/C
Fireplace Y
Heat Source Other
Exterior
Parking Features Garage - Front Entry, Garage - Rear Entry
Garage Spaces 2.0
Utilities Available Water Available, Sewer Available, Electric Available
Water Access N
Accessibility None
Attached Garage 2
Total Parking Spaces 2
Garage Y
Building
Story 2
Foundation Concrete Perimeter
Sewer Public Sewer
Water Public
Architectural Style Chalet
Level or Stories 2
Additional Building Above Grade, Below Grade
New Construction N
Schools
High Schools Carlisle Area
School District Carlisle Area
Others
Senior Community No
Tax ID 04-22-0479-010
Ownership Fee Simple
SqFt Source Assessor
Acceptable Financing Cash, Conventional, VA, FHA
Listing Terms Cash, Conventional, VA, FHA
Financing Cash,Conventional,VA,FHA
Special Listing Condition Standard
Read Less Info
Want to know what your home might be worth? Contact us for a FREE valuation!

Our team is ready to help you sell your home for the highest possible price ASAP

Bought with AMY B TURNBAUGH • Howard Hanna Company-Carlisle

"My job is to find and attract mastery-based agents to the office, protect the culture, and make sure everyone is happy! "
14291 Park Meadow Drive Suite 500, Chantilly, VA, 20151






