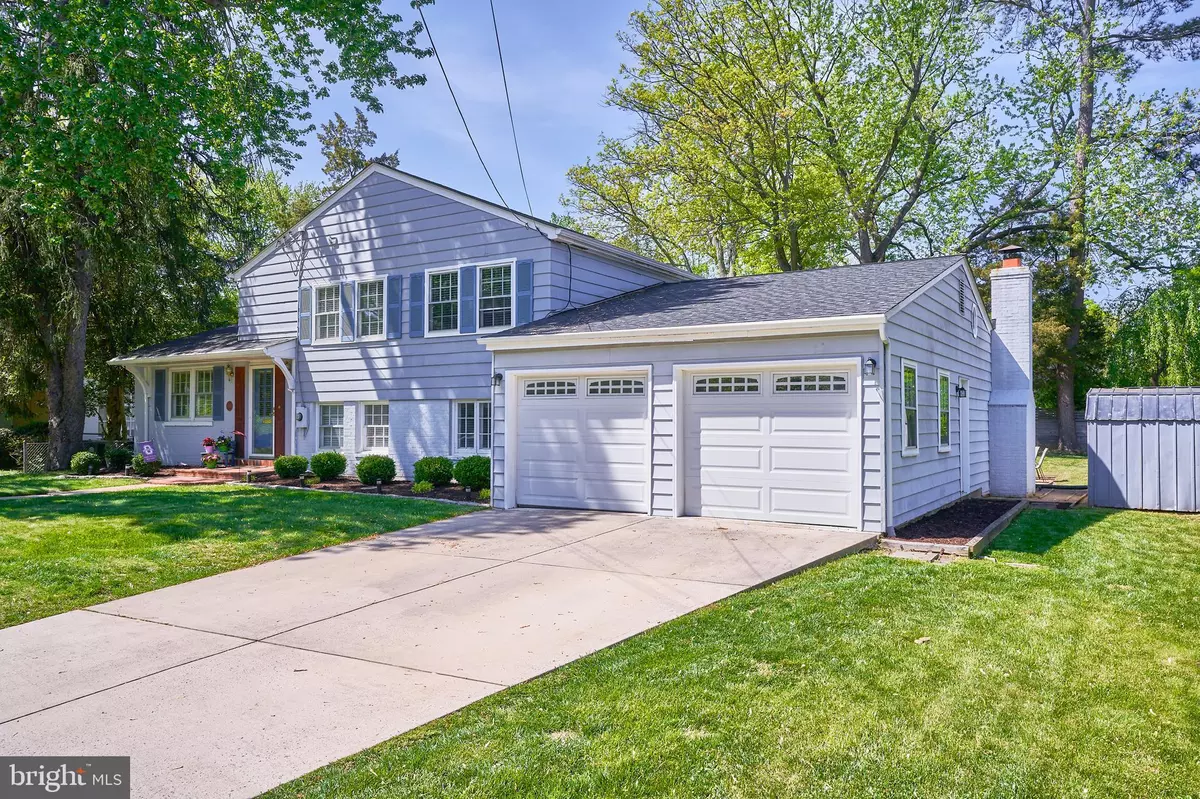$750,000
$750,000
For more information regarding the value of a property, please contact us for a free consultation.
3 Beds
3 Baths
1,360 SqFt
SOLD DATE : 07/28/2023
Key Details
Sold Price $750,000
Property Type Single Family Home
Sub Type Detached
Listing Status Sold
Purchase Type For Sale
Square Footage 1,360 sqft
Price per Sqft $551
Subdivision Waynewood
MLS Listing ID VAFX2123640
Sold Date 07/28/23
Style Traditional
Bedrooms 3
Full Baths 2
Half Baths 1
HOA Y/N N
Abv Grd Liv Area 1,360
Originating Board BRIGHT
Year Built 1957
Annual Tax Amount $9,219
Tax Year 2023
Lot Size 0.267 Acres
Acres 0.27
Property Description
There's sooo much to love in every room inside and out! Lovely on every level, this wonderful Waynewood home is perfectly sited on a generous, level lot on a quiet street. Tucked away yet so close to the Waynewood Community Center, Waynewood Elementary School AND the scenic Mount Vernon Trail the possibilities are endless. Interior highlights: wood floors, bright, natural light, crown moulding, wainscotting, built-ins, 2 fireplaces. There's a sunroom addition, skylight, sliding doors that add more space, comfort, and style. This expansive space has a second fireplace adjacent the kitchen and dining room. Patio access from the sunroom makes it the perfect place to relax and entertain indoors and out. Upper level bedrooms have wood floors, fresh paint, decorative accents and updates throughout. New bath updates, highlight inviting details and trim. Don't miss the oversized two-car garage, workshop AND extra storage. POOL MEMBERSHIP! Lovingly cared for in prime location in one of Fort Hunt's favorite neighborhoods. Back on and ready to show! Online appointments require confirmation prior to showing. Please remove your shoes! MOTIVATED SELLERS!
Location
State VA
County Fairfax
Zoning 130
Rooms
Other Rooms Living Room, Dining Room, Bedroom 2, Bedroom 3, Kitchen, Bedroom 1, Sun/Florida Room, Bathroom 2, Bathroom 3, Full Bath
Interior
Interior Features Built-Ins, Breakfast Area, Bar, Ceiling Fan(s), Family Room Off Kitchen, Floor Plan - Traditional, Kitchen - Eat-In, Pantry, Recessed Lighting, Skylight(s), Soaking Tub, Store/Office
Hot Water Natural Gas
Heating Central, Programmable Thermostat
Cooling Central A/C, Ceiling Fan(s), Programmable Thermostat, Other
Flooring Hardwood, Tile/Brick, Other
Fireplaces Number 2
Fireplaces Type Fireplace - Glass Doors, Equipment, Brick, Corner
Equipment Dryer, Disposal, Dishwasher, Dryer - Gas, Exhaust Fan, Extra Refrigerator/Freezer, Icemaker, Microwave, Oven - Single, Range Hood
Furnishings No
Fireplace Y
Window Features Skylights,Screens,Replacement
Appliance Dryer, Disposal, Dishwasher, Dryer - Gas, Exhaust Fan, Extra Refrigerator/Freezer, Icemaker, Microwave, Oven - Single, Range Hood
Heat Source Electric
Exterior
Parking Features Garage Door Opener, Garage - Front Entry, Additional Storage Area, Oversized
Garage Spaces 6.0
Utilities Available Cable TV, Natural Gas Available
Water Access N
View Trees/Woods, Street
Accessibility None
Attached Garage 2
Total Parking Spaces 6
Garage Y
Building
Story 2.5
Foundation Slab
Sewer Public Sewer
Water Public
Architectural Style Traditional
Level or Stories 2.5
Additional Building Above Grade, Below Grade
Structure Type Dry Wall
New Construction N
Schools
Elementary Schools Waynewood
Middle Schools Carl Sandburg
High Schools West Potomac
School District Fairfax County Public Schools
Others
Pets Allowed Y
Senior Community No
Tax ID 1024 05050002
Ownership Fee Simple
SqFt Source Assessor
Acceptable Financing Cash, Conventional
Horse Property N
Listing Terms Cash, Conventional
Financing Cash,Conventional
Special Listing Condition Standard
Pets Allowed No Pet Restrictions
Read Less Info
Want to know what your home might be worth? Contact us for a FREE valuation!

Our team is ready to help you sell your home for the highest possible price ASAP

Bought with Jason Quimby • KW Metro Center
"My job is to find and attract mastery-based agents to the office, protect the culture, and make sure everyone is happy! "
14291 Park Meadow Drive Suite 500, Chantilly, VA, 20151






