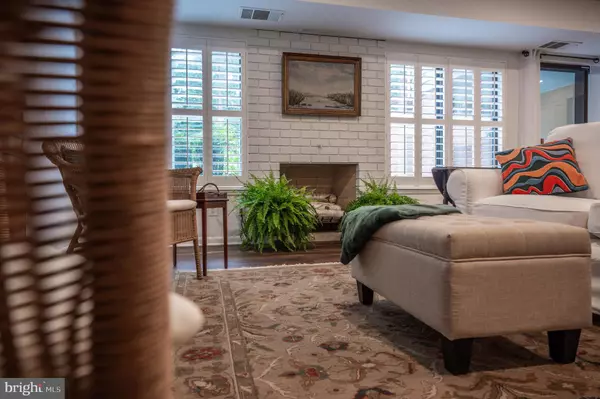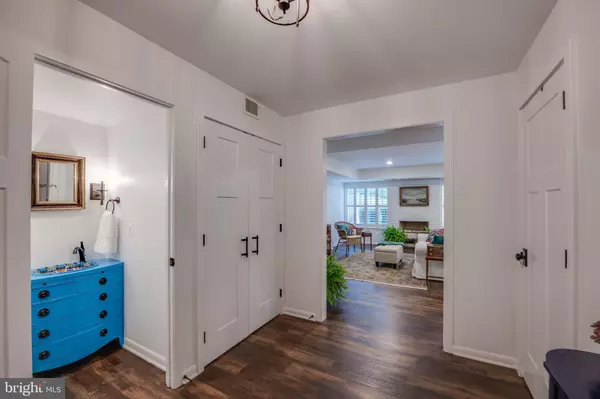$485,000
$468,000
3.6%For more information regarding the value of a property, please contact us for a free consultation.
3 Beds
3 Baths
2,412 SqFt
SOLD DATE : 07/28/2023
Key Details
Sold Price $485,000
Property Type Townhouse
Sub Type Interior Row/Townhouse
Listing Status Sold
Purchase Type For Sale
Square Footage 2,412 sqft
Price per Sqft $201
Subdivision Oakhampton
MLS Listing ID MDBC2072776
Sold Date 07/28/23
Style Contemporary,Other
Bedrooms 3
Full Baths 2
Half Baths 1
HOA Fees $495/mo
HOA Y/N Y
Abv Grd Liv Area 2,412
Originating Board BRIGHT
Year Built 1984
Annual Tax Amount $5,072
Tax Year 2022
Lot Size 3,740 Sqft
Acres 0.09
Property Description
SELLERS HAVE REQUESTED OFFERS FOR CONSIDERATION TO BE SUBMITTED BY 2PM MONDAY JULY 17, 2023. Live Authentically. Fabulous gated enclave of town homes tucked among mature trees. One of a kind reconfigured and customized with flair in 2020. Open concept kitchen with shaker cabinetry and quartz counters. Reclaimed wood custom shelving on hand forged iron brackets. Huge custom island with butcher block counter, storage, and seating. Energy Star appliances. Flexible kitchen / family room combo with wood-burning fireplace looks out over beautifully planted courtyard with new stamped concrete patio. Large detached shed with electric is great flex space for storage or workshop. Front facing den/office tucked out of the way for privacy and quiet times, generous laundry/craft room through a set of double doors. Punchy powder room with custom sink cabinet and Mexican Talavera sink. Primary bedroom with new double closets in addition to the large walk-in. Beautifully renovated bath with marble topped double vanity and expansive shower with dual Hans Grohe shower controls, rain showers, and Bluetooth enabled light/music/fan system. Two additional bedrooms share the updated hall bath outfitted with Kohler and quartz. Updates throughout include commercial grade luxury vinyl plank flooring, removal of textured popcorn ceilings and new sheetrock, all new shaker style interior doors and hardware, plantation shutters, unique under stair storage, recessed and designer- grade lighting fixtures. 80gal hot water heater 2020, 3-Ton HVAC with UV light filter 2022 & 2017, Patio 2021, Landscaping 2022. Community provides secured gate, pool & pool house with lifeguard, tennis & pickleball, car washing station, dumpster use, lawn maintenance, home exterior maintenance, gutter cleaning, on-site maintenance, water & sewer. Convenience and ease with zippy access to everywhere. Cultivate your existence. The art of uniting human and home.
Location
State MD
County Baltimore
Zoning RESIDENTIAL
Interior
Interior Features Ceiling Fan(s), Floor Plan - Open, Kitchen - Island, Kitchen - Table Space, Recessed Lighting, Walk-in Closet(s), Window Treatments
Hot Water Electric
Heating Heat Pump(s)
Cooling Central A/C
Flooring Hardwood, Luxury Vinyl Plank, Ceramic Tile
Fireplaces Number 1
Fireplaces Type Brick, Wood
Equipment Built-In Range, Dishwasher, Disposal, Dryer - Electric, ENERGY STAR Dishwasher, ENERGY STAR Refrigerator, Energy Efficient Appliances, Exhaust Fan, Extra Refrigerator/Freezer, Oven/Range - Electric, Refrigerator, Stainless Steel Appliances, Water Heater
Fireplace Y
Appliance Built-In Range, Dishwasher, Disposal, Dryer - Electric, ENERGY STAR Dishwasher, ENERGY STAR Refrigerator, Energy Efficient Appliances, Exhaust Fan, Extra Refrigerator/Freezer, Oven/Range - Electric, Refrigerator, Stainless Steel Appliances, Water Heater
Heat Source Electric
Laundry Main Floor
Exterior
Exterior Feature Patio(s)
Parking On Site 2
Amenities Available Common Grounds, Gated Community, Pool - Outdoor, Tennis Courts, Other
Water Access N
Accessibility None
Porch Patio(s)
Garage N
Building
Lot Description Backs - Open Common Area, Backs to Trees, Landscaping, No Thru Street
Story 2
Foundation Other, Slab
Sewer Public Sewer
Water Public
Architectural Style Contemporary, Other
Level or Stories 2
Additional Building Above Grade, Below Grade
New Construction N
Schools
School District Baltimore County Public Schools
Others
HOA Fee Include Common Area Maintenance,Ext Bldg Maint,Management,Pool(s),Lawn Maintenance,Road Maintenance,Security Gate,Sewer,Snow Removal,Water,Other
Senior Community No
Tax ID 04081900002562
Ownership Fee Simple
SqFt Source Assessor
Security Features Security Gate
Special Listing Condition Standard
Read Less Info
Want to know what your home might be worth? Contact us for a FREE valuation!

Our team is ready to help you sell your home for the highest possible price ASAP

Bought with Kellie M Langley • Coldwell Banker Realty

"My job is to find and attract mastery-based agents to the office, protect the culture, and make sure everyone is happy! "
14291 Park Meadow Drive Suite 500, Chantilly, VA, 20151






