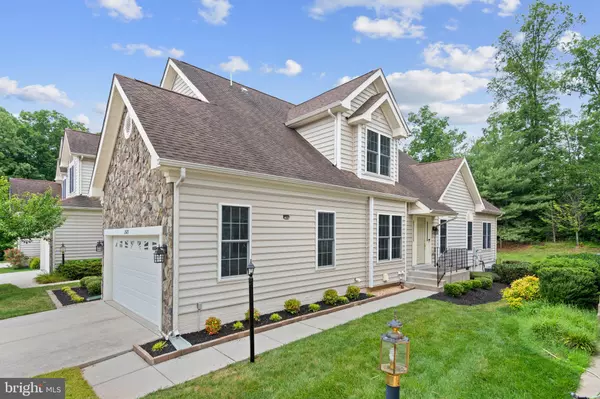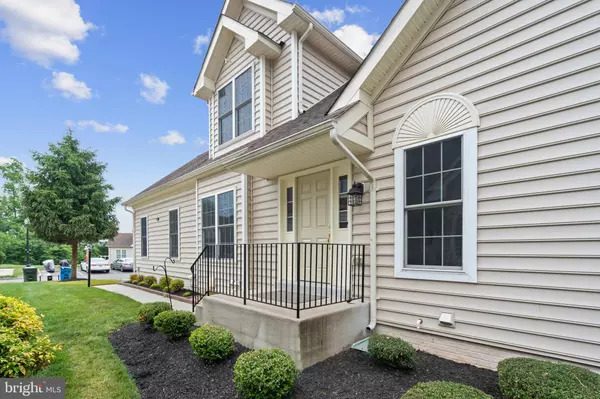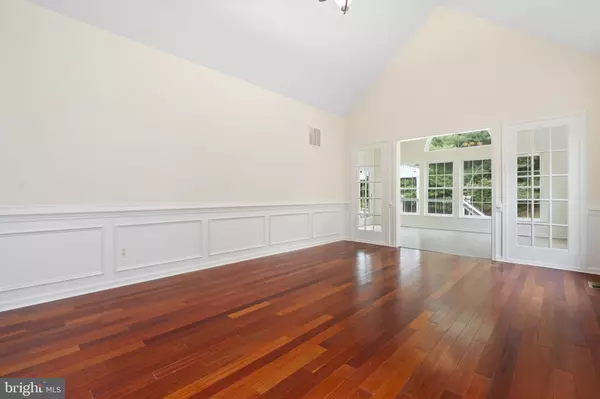$875,000
$834,900
4.8%For more information regarding the value of a property, please contact us for a free consultation.
3 Beds
4 Baths
3,670 SqFt
SOLD DATE : 08/03/2023
Key Details
Sold Price $875,000
Property Type Townhouse
Sub Type End of Row/Townhouse
Listing Status Sold
Purchase Type For Sale
Square Footage 3,670 sqft
Price per Sqft $238
Subdivision South Riding
MLS Listing ID VALO2051284
Sold Date 08/03/23
Style Carriage House
Bedrooms 3
Full Baths 3
Half Baths 1
HOA Fees $103/mo
HOA Y/N Y
Abv Grd Liv Area 2,710
Originating Board BRIGHT
Year Built 2009
Annual Tax Amount $6,556
Tax Year 2023
Lot Size 4,792 Sqft
Acres 0.11
Property Description
*** OFFER DEADLINE 8PM SUNDAY, JULY 2ND** Welcome to this stunning Carriage Home in sought after South Riding! Spacious layout with beautiful hardwood floors throughout the main level, adding a touch of elegance to the home's interior. The family room is a cozy retreat, featuring a fireplace which could be converted to a main level 4th bedroom. Separate living and dining area for guests and entertaining. Adjacent to the family room, a huge sunroom area provides ample natural light and breathtaking views of the outdoors. Step outside onto the Trex deck and terrace overlooking a serene tree lined yard, offering a private and peaceful setting. The kitchen boasts ample cabinetry space to accommodate all your culinary needs. Stainless-steel appliances, including a cooktop and wall oven, provide both style and functionality, while the custom backsplash adds a personalized touch to the space. Upstairs, the large Primary bedroom offers an ensuite with a soaking tub, separate shower, with plentiful amounts of closet space. Bedrooms 2 and 3 with a full bath are also on this level. One of the added highlights of this home is the walkup basement (separate entrance), complete with a fully equipped kitchen with full sized appliances and laundry area including a separate washer and dryer, two separate interior rooms, and a 3rd full bathroom! The perfect in-law suite or Rental Income Opportunity! *** All NEW carpet on upper and lower levels, NEW paint throughout the home including garage, new flooring in sunroom, new vanities, new toilets, new lights have also been added throughout the home as of last week *** The home is updated and turn-key ready! Don’t miss the opportunity!
Location
State VA
County Loudoun
Zoning PDH4
Rooms
Other Rooms Kitchen
Basement Front Entrance, Rear Entrance, Walkout Stairs
Interior
Interior Features 2nd Kitchen, Crown Moldings, Kitchen - Gourmet, Recessed Lighting
Hot Water Natural Gas
Heating Forced Air
Cooling Central A/C
Fireplaces Number 1
Fireplace Y
Heat Source Natural Gas
Exterior
Parking Features Garage - Front Entry
Garage Spaces 2.0
Water Access N
Accessibility None
Attached Garage 2
Total Parking Spaces 2
Garage Y
Building
Story 3
Foundation Other, Slab
Sewer Public Sewer
Water Public
Architectural Style Carriage House
Level or Stories 3
Additional Building Above Grade, Below Grade
New Construction N
Schools
Elementary Schools Liberty
Middle Schools J. Michael Lunsford
High Schools Freedom
School District Loudoun County Public Schools
Others
Senior Community No
Tax ID 206403270000
Ownership Fee Simple
SqFt Source Assessor
Special Listing Condition Standard
Read Less Info
Want to know what your home might be worth? Contact us for a FREE valuation!

Our team is ready to help you sell your home for the highest possible price ASAP

Bought with Ashish Sangroula • Samson Properties

"My job is to find and attract mastery-based agents to the office, protect the culture, and make sure everyone is happy! "
14291 Park Meadow Drive Suite 500, Chantilly, VA, 20151






