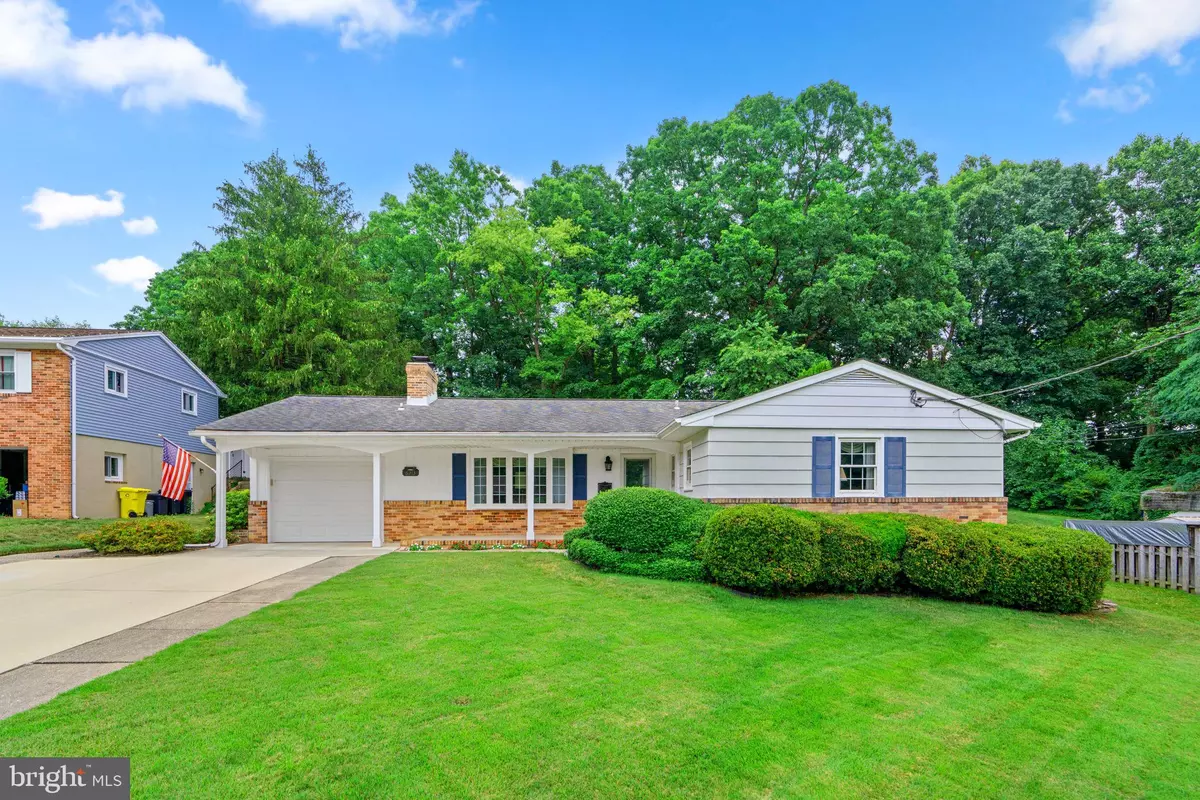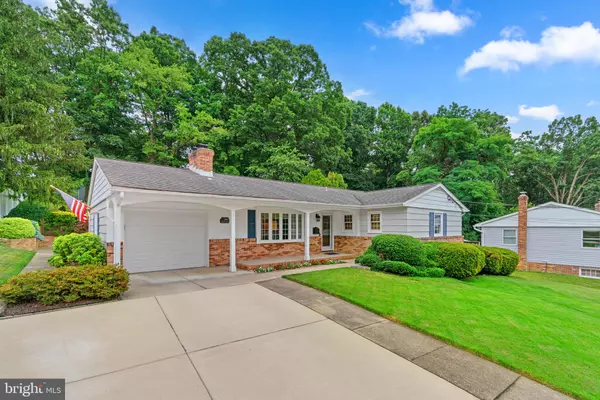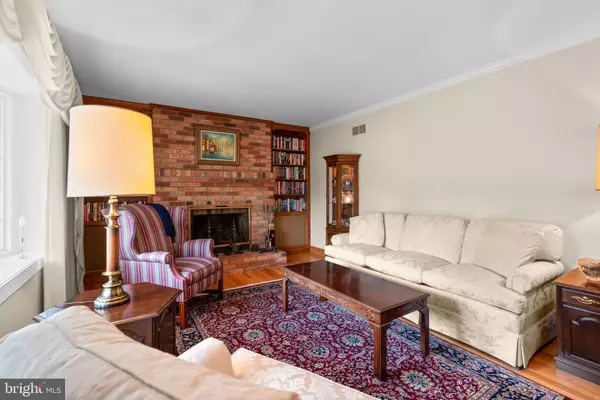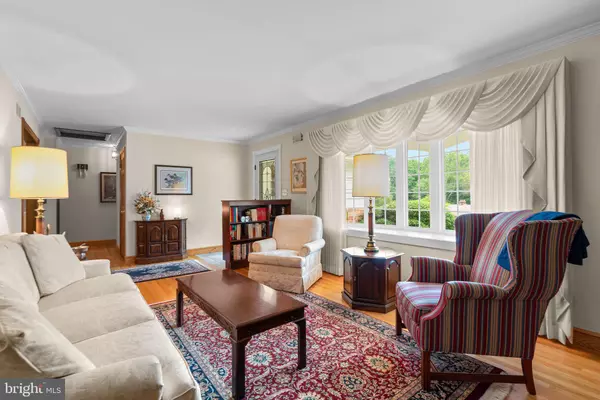$530,000
$475,000
11.6%For more information regarding the value of a property, please contact us for a free consultation.
3 Beds
3 Baths
2,592 SqFt
SOLD DATE : 07/27/2023
Key Details
Sold Price $530,000
Property Type Single Family Home
Sub Type Detached
Listing Status Sold
Purchase Type For Sale
Square Footage 2,592 sqft
Price per Sqft $204
Subdivision River Birch Manor
MLS Listing ID MDAA2061836
Sold Date 07/27/23
Style Ranch/Rambler
Bedrooms 3
Full Baths 3
HOA Y/N N
Abv Grd Liv Area 1,391
Originating Board BRIGHT
Year Built 1966
Annual Tax Amount $3,676
Tax Year 2022
Lot Size 0.347 Acres
Acres 0.35
Property Description
Impeccably maintained by the original owner, this stunning rancher situated on a landscaped .35 acre homesite in River Birch Manor. Enjoy entertaining in this move in ready home featuring a living room with a bright bay window and a cozy gas fireplace flanked by built-ins, gleaming hardwoods and crown moulding that continues into a formal dining room further accented by chair rail trim and French doors opening to a Pennsylvania bluestone patio. Clean lines sets the stage for the cook's kitchen boasting black and white appliances including a gas cooktop, granite counters, mosaic tile backsplash, a center island with a breakfast bar, raised panel wood cabinetry, a coffee bar, and table space for casual dining. A staircase directs you to the lower level showcasing a rec room with a repurposed Baltimore brick artisan crafted fireplace and statement wall, Parquet flooring, a games room with a custom wet bar and built-in wine storage, a laundry room, and a walk-up to the yard. The backyard is where you find mature terraced gardens, a party-sized bluestone patio, a retractable awning, a hard mounted gas grill with granite counters, a garden shed, and mature trees.
Location
State MD
County Anne Arundel
Zoning R5
Rooms
Other Rooms Living Room, Dining Room, Primary Bedroom, Bedroom 2, Bedroom 3, Kitchen, Other, Recreation Room, Storage Room, Bathroom 3, Primary Bathroom, Full Bath
Basement Daylight, Partial, Full, Fully Finished, Heated, Improved, Rear Entrance, Sump Pump, Walkout Stairs, Windows
Main Level Bedrooms 3
Interior
Interior Features Attic, Ceiling Fan(s), Chair Railings, Crown Moldings, Kitchen - Eat-In, Primary Bath(s), Recessed Lighting, Stall Shower, Window Treatments, Wood Floors, Bar, Built-Ins, Entry Level Bedroom, Floor Plan - Traditional, Formal/Separate Dining Room, Kitchen - Table Space, Tub Shower, Upgraded Countertops
Hot Water Natural Gas
Heating Forced Air
Cooling Central A/C
Flooring Hardwood, Ceramic Tile
Fireplaces Number 2
Fireplaces Type Gas/Propane, Mantel(s)
Equipment Built-In Microwave, Cooktop, Disposal, Exhaust Fan, Icemaker, Oven - Wall, Refrigerator, Dryer, Water Heater
Fireplace Y
Window Features Energy Efficient,Double Pane,Insulated,Screens
Appliance Built-In Microwave, Cooktop, Disposal, Exhaust Fan, Icemaker, Oven - Wall, Refrigerator, Dryer, Water Heater
Heat Source Natural Gas
Laundry Basement
Exterior
Exterior Feature Patio(s), Porch(es)
Parking Features Garage Door Opener, Garage - Front Entry
Garage Spaces 5.0
Fence Partially
Utilities Available Natural Gas Available, Cable TV Available
Water Access N
View Trees/Woods
Roof Type Asphalt
Accessibility None
Porch Patio(s), Porch(es)
Attached Garage 1
Total Parking Spaces 5
Garage Y
Building
Lot Description Backs to Trees, Landscaping, Partly Wooded
Story 2
Foundation Concrete Perimeter
Sewer Public Sewer
Water Public
Architectural Style Ranch/Rambler
Level or Stories 2
Additional Building Above Grade, Below Grade
Structure Type Dry Wall
New Construction N
Schools
Elementary Schools Linthicum
Middle Schools Lindale
High Schools North County
School District Anne Arundel County Public Schools
Others
Senior Community No
Tax ID 020574701269460
Ownership Fee Simple
SqFt Source Assessor
Security Features Main Entrance Lock
Special Listing Condition Standard
Read Less Info
Want to know what your home might be worth? Contact us for a FREE valuation!

Our team is ready to help you sell your home for the highest possible price ASAP

Bought with Sarah E Garza • Keller Williams Flagship of Maryland

"My job is to find and attract mastery-based agents to the office, protect the culture, and make sure everyone is happy! "
14291 Park Meadow Drive Suite 500, Chantilly, VA, 20151






