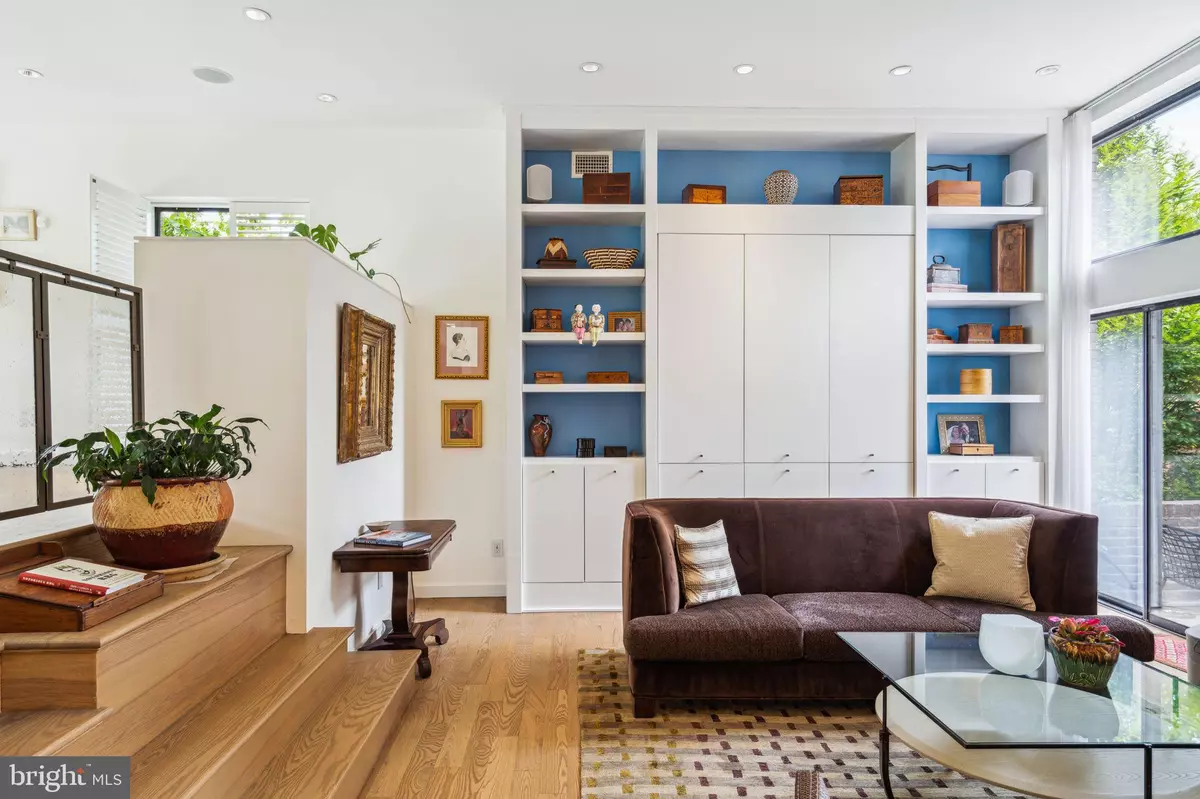$1,500,000
$1,450,000
3.4%For more information regarding the value of a property, please contact us for a free consultation.
3 Beds
3 Baths
2,400 SqFt
SOLD DATE : 07/27/2023
Key Details
Sold Price $1,500,000
Property Type Townhouse
Sub Type Interior Row/Townhouse
Listing Status Sold
Purchase Type For Sale
Square Footage 2,400 sqft
Price per Sqft $625
Subdivision Society Hill
MLS Listing ID PAPH2239242
Sold Date 07/27/23
Style Contemporary
Bedrooms 3
Full Baths 3
HOA Y/N N
Abv Grd Liv Area 2,400
Originating Board BRIGHT
Year Built 1970
Annual Tax Amount $17,020
Tax Year 2022
Lot Size 1,440 Sqft
Acres 0.03
Lot Dimensions 35.00 x 60.00
Property Description
Welcome to 248 Locust, a spectacular 24’ wide, 3Bed, 3Bath corner townhome in Society Hill with 2-Car Parking, stunning loft-like proportions and abundant natural light. Designed by renowned modernist architect Louis Sauer in 1970 and thoughtfully renovated in 2016, this home offers a perfect blend of timeless design and modern comforts.
Enter into the sprawling open-plan living space with dramatic 11’ ceilings and sumptuous 1.25” thick white oak floors throughout. The expansive great room features a wall of custom built-ins and a wood burning fireplace with an elegant limestone surround flanked by a pair of floor-to-ceiling windows. The spacious dining room is illuminated by a large picture window overlooking the courtyard. The well-appointed chef’s kitchen boasts gleaming Calcutta Gold marble countertops, a Joanne Hudson tile backsplash and top-of-the-line appliances including a SubZero refrigerator, Viking cooktop and oven, and Miele dishwasher. Island seating offers the ideal perch for enjoying a glass of wine with the chef or your morning espresso.
The upper floor offers 3 spacious bedrooms and 2 full baths. The primary suite is a peaceful oasis with tree top views and ample closet space for complete organization. The serene primary bathroom has a walk-in shower, dual-sink vanity, Joanne Hudson tiles, radiant floor pad heating and adjoins a luxurious walk-in closet. The additional 2 bedrooms offer lovely nighttime views of St. Peter’s spire.
The recently renovated lower level offers a full bath, custom built-ins, a mudroom with radiant heat flooring, and floor to ceiling glass sliders leading out to the landscaped garden patio.
Centrally Located on a quiet tree-lined street in the McCall School catchment, you'll find yourself just steps away from Philadelphia's most historic sites and museums, Head House Square, Spruce Street Harbor Park, PFS Movie Theater, and a broad range of restaurants, and public transportation. Complete with 2 car gated parking this home is an urban dream!
Location
State PA
County Philadelphia
Area 19106 (19106)
Zoning RSA5
Rooms
Other Rooms Living Room, Dining Room, Kitchen, Basement
Basement Fully Finished
Interior
Interior Features Air Filter System
Hot Water Natural Gas, Tankless
Heating Forced Air
Cooling Central A/C
Fireplaces Number 2
Fireplaces Type Gas/Propane, Wood
Fireplace Y
Heat Source Natural Gas
Exterior
Garage Spaces 2.0
Water Access N
Accessibility None
Total Parking Spaces 2
Garage N
Building
Story 2
Foundation Permanent
Sewer Public Sewer
Water Public
Architectural Style Contemporary
Level or Stories 2
Additional Building Above Grade, Below Grade
New Construction N
Schools
Elementary Schools Mc Call Gen George
Middle Schools Mccall Gen
School District The School District Of Philadelphia
Others
Senior Community No
Tax ID 051133890
Ownership Fee Simple
SqFt Source Assessor
Acceptable Financing FHA, VA, Conventional, Cash
Listing Terms FHA, VA, Conventional, Cash
Financing FHA,VA,Conventional,Cash
Special Listing Condition Standard
Read Less Info
Want to know what your home might be worth? Contact us for a FREE valuation!

Our team is ready to help you sell your home for the highest possible price ASAP

Bought with Melissa Valenti • BHHS Fox & Roach At the Harper, Rittenhouse Square

"My job is to find and attract mastery-based agents to the office, protect the culture, and make sure everyone is happy! "
14291 Park Meadow Drive Suite 500, Chantilly, VA, 20151






