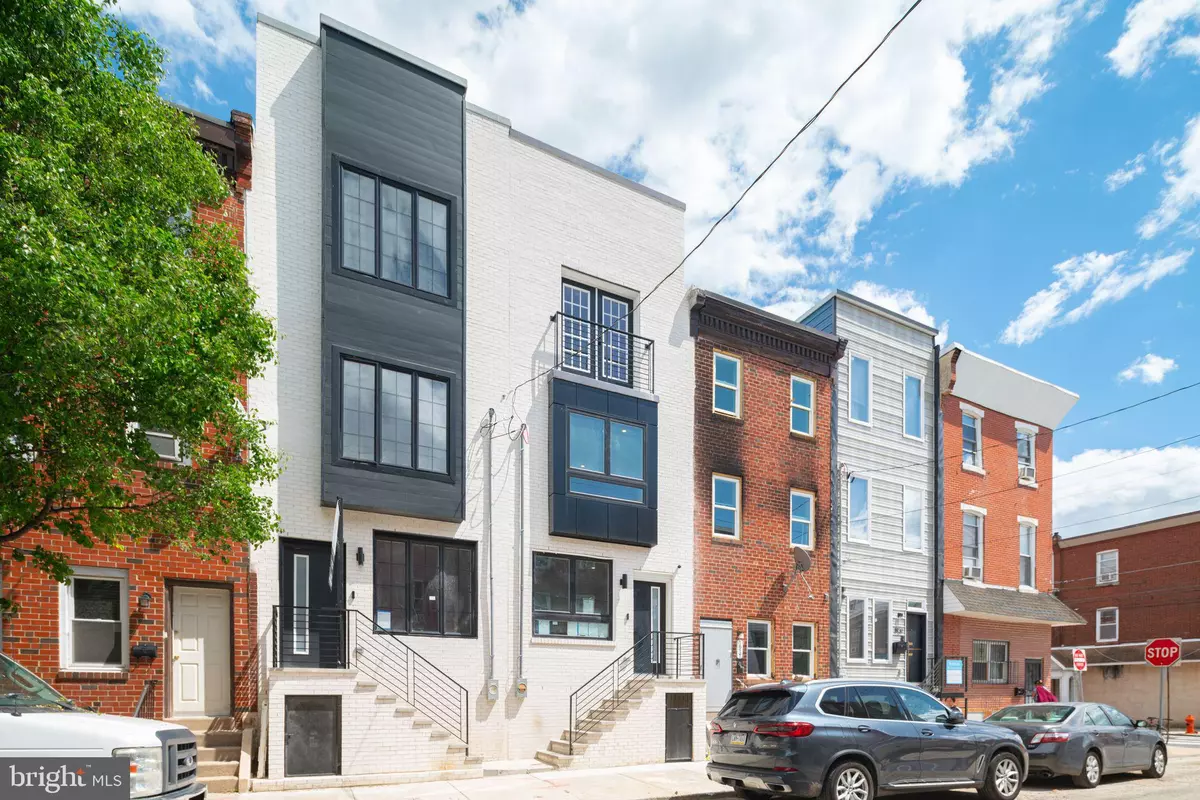$530,000
$549,000
3.5%For more information regarding the value of a property, please contact us for a free consultation.
6 Beds
5 Baths
3,200 SqFt
SOLD DATE : 07/24/2023
Key Details
Sold Price $530,000
Property Type Townhouse
Sub Type Interior Row/Townhouse
Listing Status Sold
Purchase Type For Sale
Square Footage 3,200 sqft
Price per Sqft $165
Subdivision East Passyunk Crossing
MLS Listing ID PAPH2208978
Sold Date 07/24/23
Style Contemporary
Bedrooms 6
Full Baths 3
Half Baths 2
HOA Y/N N
Abv Grd Liv Area 3,200
Originating Board BRIGHT
Year Built 1920
Annual Tax Amount $2,619
Tax Year 2023
Lot Size 910 Sqft
Acres 0.02
Lot Dimensions 14.00 x 65.00
Property Description
This fantastic, 6 bedroom, 3 full 2 half baths, three story home with 1-car parking offers 3200 sqft of living space and features a well-designed floor plan with bright, airy rooms, engineered hardwood throughout, tons of natural light, a fully finished basement and large backyard space. Enter through the main door with an attractive glass awning, into a warm and welcoming living room with plenty of space to entertain as part of an open concept design. Find soaring ceilings, recessed lighting, and oversized windows, as well as additional upgrades such as smart plugs with charging ports in all bedrooms, kitchen and living room, and interconnected smoke/carbon monoxide detectors with wifi control. A powder room is tucked off of the living and dining space making it convenient for your guests when you are hosting. The gorgeous kitchen does not disappoint with its stainless steel appliances, stylish calacatta gold quartz countertops, a large island with waterfall quartz, sleek dark backsplash, and plenty of cabinets for storage. The doors off of the kitchen invite the outside in for another place to host guests or simply enjoy some sun. Upstairs, you’ll find three well-sized bedrooms with ceiling fans and a hallway laundry. The hallway bathroom is crisp, clean, and modern. Master level is a bi-level with 12-foot ceilings within the bedroom. This floor also includes another room featuring a built-in fireplace within the bedroom, exposed beams, and an additional linen closet under the staircase. Enjoy a beautiful spa-like bathroom featuring a glass enclosed shower with a rainfall overhead, a free-standing soaking tub, and a double vanity with a large, lighted LED mirror. One more flight of stairs takes you to the roof deck which boasts views of the city, allows more space to entertain or host, and more private outdoor space to create your own. This luxurious home is complete with a fully finished (& functional) basement and a full bathroom, just as sleek as the other four! Easy, stylish and convenient living.
Location
State PA
County Philadelphia
Area 19148 (19148)
Zoning RSA5
Rooms
Basement Fully Finished
Main Level Bedrooms 6
Interior
Hot Water Natural Gas
Heating Forced Air
Cooling Central A/C
Heat Source Natural Gas
Exterior
Water Access N
Accessibility None
Garage N
Building
Story 3
Foundation Other
Sewer Public Sewer
Water Public
Architectural Style Contemporary
Level or Stories 3
Additional Building Above Grade, Below Grade
New Construction Y
Schools
School District The School District Of Philadelphia
Others
Senior Community No
Tax ID 392328200
Ownership Fee Simple
SqFt Source Assessor
Special Listing Condition Standard
Read Less Info
Want to know what your home might be worth? Contact us for a FREE valuation!

Our team is ready to help you sell your home for the highest possible price ASAP

Bought with Maria Maria Quattrone Quattrone • RE/MAX @ HOME

"My job is to find and attract mastery-based agents to the office, protect the culture, and make sure everyone is happy! "
14291 Park Meadow Drive Suite 500, Chantilly, VA, 20151






