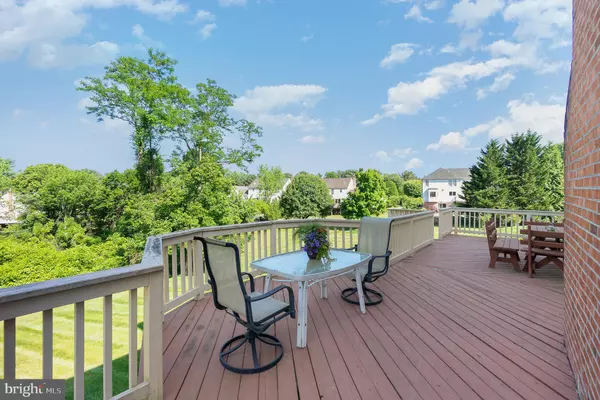$660,000
$660,000
For more information regarding the value of a property, please contact us for a free consultation.
4 Beds
3 Baths
3,032 SqFt
SOLD DATE : 07/24/2023
Key Details
Sold Price $660,000
Property Type Single Family Home
Sub Type Detached
Listing Status Sold
Purchase Type For Sale
Square Footage 3,032 sqft
Price per Sqft $217
Subdivision Parsons Ridge
MLS Listing ID MDHR2022486
Sold Date 07/24/23
Style Colonial
Bedrooms 4
Full Baths 2
Half Baths 1
HOA Fees $33
HOA Y/N Y
Abv Grd Liv Area 3,032
Originating Board BRIGHT
Year Built 1988
Annual Tax Amount $4,886
Tax Year 2022
Lot Size 0.553 Acres
Acres 0.55
Property Description
Stately colonial brick home with over 3000 finished square feet on one of the largest lots in sought after Parsons Ridge community. This one-owner home has been meticulously maintained and sits near the back of a quiet cul-de-sac. The property adjoins a lovely woodland common area filled with natural beauty that includes mature trees, beautiful songbirds and affording an extra level of privacy. The front of the home has wonderful landscaping and circular brick steps into the main level. The first floor has an open concept with family room off spacious eat-in kitchen. The family room has gas fireplace with newer sliders on both sides to a large deck overlooking the amazing back yard, perfect for relaxing or entertaining. The updated kitchen will delight any cook, with lots of granite counter space, newer appliances, backsplash and room for a table. The kitchen also has a pantry and sliders to the deck. There is an office just off the family room with French doors for privacy. The formal living room sits at the front of the house and is filled with natural light. The formal dining room has crown molding and chair rail. There is also a half bath and full laundry area on the first floor. The entrance to the two-car garage is through the laundry area. The upper level features wide hallways and a huge primary bedroom and updated luxury bathroom. The bedroom has two separate walk-in closets. The bath has a walk-in shower plus a spa bath, separate vanities, granite counters and another walk-in closet. There are French doors from the primary bedroom to a sitting room that could easily be converted back to a 4th private bedroom. There are two additional bedrooms, both quite spacious, and a full hall bath. The home has amazing natural light throughout , ceiling fans and many updates. The lower level is ready for new owners to get creative and give this huge space a new purpose and has a level walk out to the back yard. There is a concrete driveway to the two car, side load garage. Dual zoned heating/AC. One unit is Heat Pump, the other unit is natural gas furnace. New roof in 2021. Windows replaced 2010. Sliders replaced 2012. Water Heater 2020. Appliances (except stove) 2018. This home is located conveniently with easy access to shopping, dining and all major arteries of travel and within walking distance of Patterson Mill High School.
Location
State MD
County Harford
Zoning R1
Direction West
Rooms
Other Rooms Living Room, Dining Room, Primary Bedroom, Bedroom 2, Bedroom 3, Bedroom 4, Kitchen, Family Room, Basement, Foyer, Laundry, Office, Primary Bathroom, Full Bath, Half Bath
Basement Connecting Stairway, Unfinished
Interior
Interior Features Breakfast Area, Family Room Off Kitchen, Formal/Separate Dining Room, Kitchen - Eat-In, Pantry, Carpet, Ceiling Fan(s), Chair Railings, Crown Moldings, Dining Area, Kitchen - Table Space, Primary Bath(s), Soaking Tub, Stall Shower, Tub Shower, Wainscotting, Walk-in Closet(s)
Hot Water Electric
Heating Heat Pump(s), Forced Air, Programmable Thermostat, Zoned
Cooling Ceiling Fan(s), Central A/C, Programmable Thermostat, Zoned
Fireplaces Number 1
Fireplaces Type Brick, Gas/Propane, Mantel(s)
Equipment Built-In Microwave, Dishwasher, Dryer, Disposal, Exhaust Fan, Icemaker, Oven/Range - Electric, Refrigerator, Stainless Steel Appliances, Washer
Fireplace Y
Window Features Double Hung,Energy Efficient,Screens
Appliance Built-In Microwave, Dishwasher, Dryer, Disposal, Exhaust Fan, Icemaker, Oven/Range - Electric, Refrigerator, Stainless Steel Appliances, Washer
Heat Source Natural Gas, Electric
Laundry Main Floor
Exterior
Exterior Feature Deck(s)
Parking Features Garage - Side Entry, Garage Door Opener
Garage Spaces 6.0
Water Access N
View Trees/Woods
Roof Type Architectural Shingle
Accessibility Other
Porch Deck(s)
Attached Garage 2
Total Parking Spaces 6
Garage Y
Building
Lot Description Adjoins - Open Space, Backs to Trees, Landscaping, No Thru Street
Story 3
Foundation Permanent
Sewer Public Sewer
Water Public
Architectural Style Colonial
Level or Stories 3
Additional Building Above Grade, Below Grade
Structure Type 9'+ Ceilings
New Construction N
Schools
Elementary Schools Ring Factory
Middle Schools Patterson Mill
High Schools Patterson Mill
School District Harford County Public Schools
Others
HOA Fee Include Common Area Maintenance,Management,Trash
Senior Community No
Tax ID 1303226158
Ownership Fee Simple
SqFt Source Assessor
Acceptable Financing Cash, Conventional, FHA, VA
Listing Terms Cash, Conventional, FHA, VA
Financing Cash,Conventional,FHA,VA
Special Listing Condition Standard
Read Less Info
Want to know what your home might be worth? Contact us for a FREE valuation!

Our team is ready to help you sell your home for the highest possible price ASAP

Bought with Jory Frankle • Northrop Realty

"My job is to find and attract mastery-based agents to the office, protect the culture, and make sure everyone is happy! "
14291 Park Meadow Drive Suite 500, Chantilly, VA, 20151






