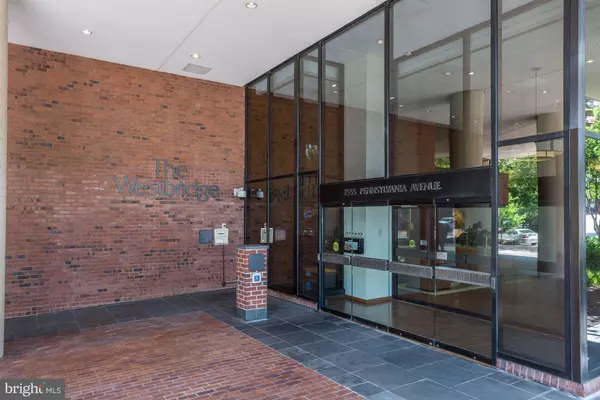$670,000
$699,000
4.1%For more information regarding the value of a property, please contact us for a free consultation.
2 Beds
2 Baths
950 SqFt
SOLD DATE : 07/21/2023
Key Details
Sold Price $670,000
Property Type Condo
Sub Type Condo/Co-op
Listing Status Sold
Purchase Type For Sale
Square Footage 950 sqft
Price per Sqft $705
Subdivision West End
MLS Listing ID DCDC2093168
Sold Date 07/21/23
Style Contemporary
Bedrooms 2
Full Baths 1
Half Baths 1
Condo Fees $901/mo
HOA Y/N N
Abv Grd Liv Area 950
Originating Board BRIGHT
Year Built 1979
Annual Tax Amount $5,157
Tax Year 2022
Property Description
The Westbridge - Gateway to Georgetown. GREAT VALUE - Offering a 2 bedroom, one and one half bath unit with a versatile floor plan which has been recently updated. The second bedroom has a custom made "Murphy Bed" which is currently used as a den - with double doors, large window and closet. This rarely available unit is located on the 6th floor with a private balcony, abundant closets and hardwood floors The kitchen has granite counters/washer/dryer and stainless appliances. Included is an excellent parking space in the underground garage plus a private large storage room. The Westbridge offers an outdoor heated pool, updated fitness center, 24 hour desk, security, on-site manager plus full time staff. Just one block to Georgetown and Trader Joe's! Short walk to the Metro, George Washington University, State Dept., World Bank, or the White House. PRIME LOCATION - THE VIRBRANT WEST END OFFERS 5 STAR RESTAURANTS, HOTELS, AND NEARBY SHOPPING. EASY TO SHOW. SOME FURNISHINGS WILL BE INCLUDED. EASY TO SHOW - BY APPT - 2 HR NOTICE.
Location
State DC
County Washington
Zoning RESIDENTIAL
Direction Northwest
Rooms
Other Rooms Den
Main Level Bedrooms 2
Interior
Interior Features Combination Dining/Living, Dining Area, Floor Plan - Open, Primary Bath(s), Walk-in Closet(s), Window Treatments, Wood Floors
Hot Water Electric
Heating Heat Pump(s)
Cooling Central A/C, Heat Pump(s)
Flooring Hardwood
Equipment Built-In Microwave, Built-In Range, Dishwasher, Disposal, Dryer - Electric, Exhaust Fan, Oven - Single, Oven/Range - Electric, Refrigerator, Washer, Water Heater
Furnishings No
Fireplace N
Window Features Double Pane,Sliding
Appliance Built-In Microwave, Built-In Range, Dishwasher, Disposal, Dryer - Electric, Exhaust Fan, Oven - Single, Oven/Range - Electric, Refrigerator, Washer, Water Heater
Heat Source Electric
Laundry Dryer In Unit, Washer In Unit
Exterior
Exterior Feature Balcony
Parking Features Garage Door Opener, Garage - Front Entry, Additional Storage Area, Underground
Garage Spaces 1.0
Parking On Site 1
Utilities Available Cable TV, Electric Available, Phone Available, Sewer Available, Water Available
Amenities Available Concierge, Exercise Room, Extra Storage, Pool - Outdoor, Security, Fitness Center, Storage Bin, Swimming Pool
Water Access N
View City
Accessibility 48\"+ Halls
Porch Balcony
Road Frontage Public
Total Parking Spaces 1
Garage Y
Building
Story 1
Unit Features Hi-Rise 9+ Floors
Sewer Public Sewer
Water Public
Architectural Style Contemporary
Level or Stories 1
Additional Building Above Grade, Below Grade
New Construction N
Schools
Elementary Schools Francis - Stevens
High Schools Jackson-Reed
School District District Of Columbia Public Schools
Others
Pets Allowed Y
HOA Fee Include Water,Sewer,Common Area Maintenance,Ext Bldg Maint,Lawn Maintenance,Management,Pool(s),Reserve Funds,Snow Removal,Trash
Senior Community No
Tax ID 0014//2085
Ownership Condominium
Security Features 24 hour security,Desk in Lobby,Exterior Cameras,Fire Detection System,Main Entrance Lock,Motion Detectors,Smoke Detector
Horse Property N
Special Listing Condition Standard
Pets Allowed Number Limit
Read Less Info
Want to know what your home might be worth? Contact us for a FREE valuation!

Our team is ready to help you sell your home for the highest possible price ASAP

Bought with Catriona T Fraser • Long & Foster Real Estate, Inc.
"My job is to find and attract mastery-based agents to the office, protect the culture, and make sure everyone is happy! "
14291 Park Meadow Drive Suite 500, Chantilly, VA, 20151






