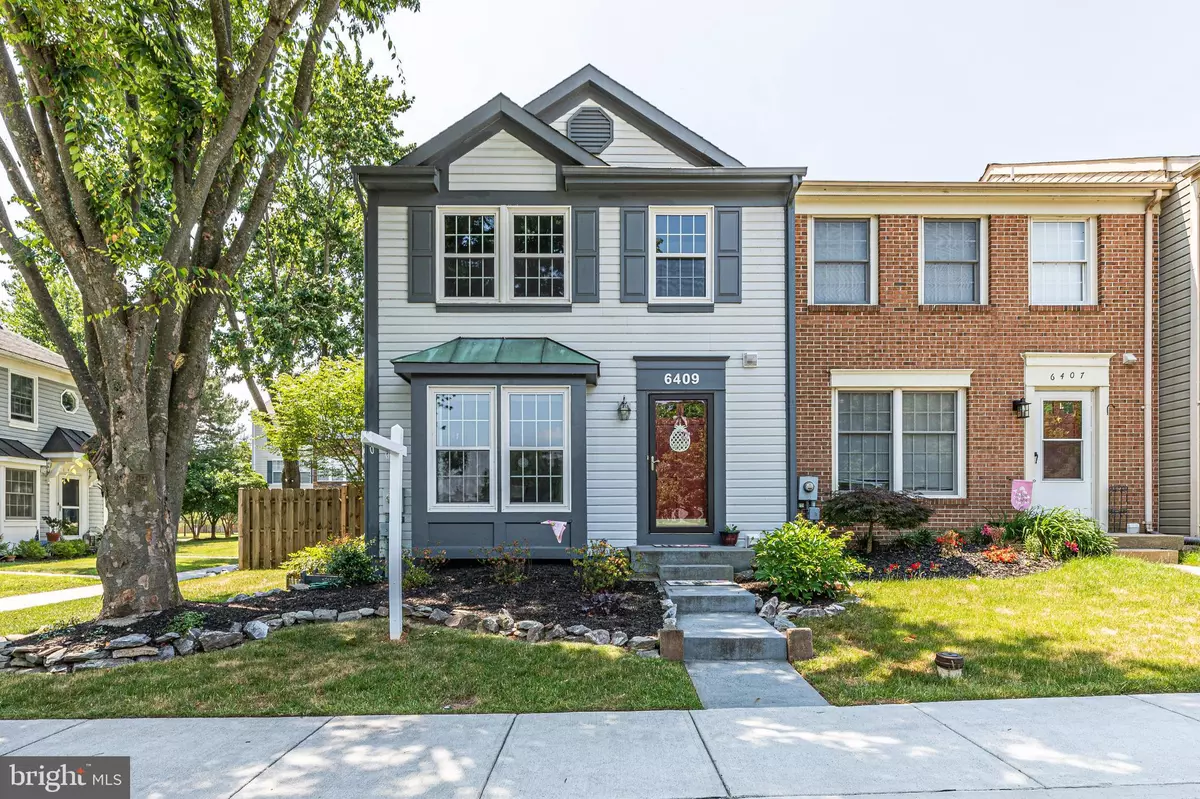$390,000
$364,900
6.9%For more information regarding the value of a property, please contact us for a free consultation.
3 Beds
3 Baths
1,736 SqFt
SOLD DATE : 07/20/2023
Key Details
Sold Price $390,000
Property Type Townhouse
Sub Type End of Row/Townhouse
Listing Status Sold
Purchase Type For Sale
Square Footage 1,736 sqft
Price per Sqft $224
Subdivision Ballenger Creek Meadows
MLS Listing ID MDFR2035840
Sold Date 07/20/23
Style Colonial
Bedrooms 3
Full Baths 2
Half Baths 1
HOA Fees $91/mo
HOA Y/N Y
Abv Grd Liv Area 1,336
Originating Board BRIGHT
Year Built 1989
Annual Tax Amount $2,714
Tax Year 2022
Lot Size 2,625 Sqft
Acres 0.06
Property Description
Welcome to your dream home! This stunning end-unit townhome is the epitome of modern comfort and style. With three spacious bedrooms, two full bathrooms, and one-half bath, it offers the perfect retreat for you and your family.
As you step inside, you'll be greeted by a beautifully designed living room adorned with gleaming hardwood floors that exude elegance. The large window fills the space with an abundance of natural light, creating a warm and inviting atmosphere.
Adjacent to the living room is a charming dining room, perfect for hosting intimate gatherings or enjoying family meals. The seamless flow between the living and dining areas creates an open-concept feel, ideal for entertaining guests.
The kitchen is a true chef's delight, boasting ample storage space for all your culinary needs. The sleek stainless steel appliances add a touch of modernity to the space, while the spacious countertops provide plenty of room for meal preparation.
Downstairs, you'll discover a basement that's been transformed into the ultimate entertainment zone. Whether you envision a cozy TV room for movie nights or a lively game room for friendly competitions, this versatile space can be tailored to your desires.
Step outside into your own private oasis – a fenced-in backyard that offers both privacy and tranquility. Embrace the outdoors as you unwind on the patio, perfect for enjoying your morning coffee or hosting summer barbecues. The lush landscaping and meticulously manicured greenery create a serene atmosphere, making it an ideal space for relaxation and rejuvenation.
Located in a desirable neighborhood, this end-unit townhome provides convenience and accessibility to a multitude of amenities. From shopping centers to recreational facilities and parks, everything you need is just a stone's throw away. Live your bliss...
Location
State MD
County Frederick
Zoning PUD
Rooms
Other Rooms Living Room, Dining Room, Primary Bedroom, Bedroom 2, Bedroom 3, Kitchen, Basement, Foyer, Laundry, Bathroom 1
Basement Connecting Stairway, Full, Fully Finished, Heated, Improved, Interior Access
Interior
Interior Features Built-Ins, Carpet, Combination Dining/Living, Combination Kitchen/Dining, Dining Area, Floor Plan - Traditional, Kitchen - Gourmet, Pantry, Recessed Lighting, Tub Shower, Wood Floors
Hot Water Electric
Heating Forced Air
Cooling Central A/C
Flooring Carpet, Hardwood, Laminated
Fireplaces Number 1
Fireplaces Type Wood
Equipment Dishwasher, Disposal, Dryer, Microwave, Oven/Range - Electric, Refrigerator, Stove, Washer
Fireplace Y
Appliance Dishwasher, Disposal, Dryer, Microwave, Oven/Range - Electric, Refrigerator, Stove, Washer
Heat Source Electric
Laundry Lower Floor
Exterior
Exterior Feature Patio(s)
Fence Wood
Water Access N
Accessibility Other
Porch Patio(s)
Garage N
Building
Story 3
Foundation Other
Sewer Public Sewer
Water Public
Architectural Style Colonial
Level or Stories 3
Additional Building Above Grade, Below Grade
New Construction N
Schools
School District Frederick County Public Schools
Others
Senior Community No
Tax ID 1123445484
Ownership Fee Simple
SqFt Source Assessor
Acceptable Financing Cash, Conventional, FHA, VA
Listing Terms Cash, Conventional, FHA, VA
Financing Cash,Conventional,FHA,VA
Special Listing Condition Standard
Read Less Info
Want to know what your home might be worth? Contact us for a FREE valuation!

Our team is ready to help you sell your home for the highest possible price ASAP

Bought with Troyce P Gatewood • Oakwood Realty
"My job is to find and attract mastery-based agents to the office, protect the culture, and make sure everyone is happy! "
14291 Park Meadow Drive Suite 500, Chantilly, VA, 20151






