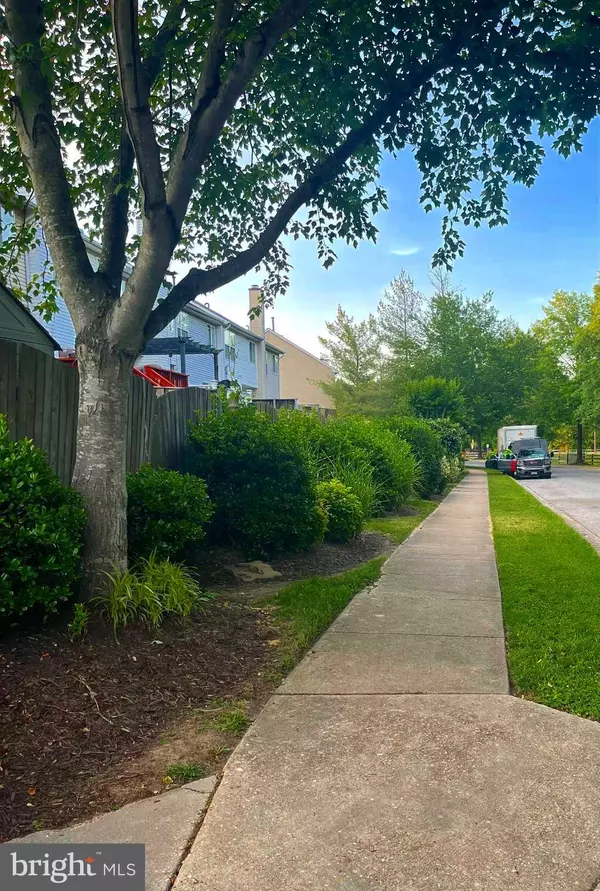$375,000
$363,500
3.2%For more information regarding the value of a property, please contact us for a free consultation.
3 Beds
7 Baths
1,922 SqFt
SOLD DATE : 07/24/2023
Key Details
Sold Price $375,000
Property Type Townhouse
Sub Type End of Row/Townhouse
Listing Status Sold
Purchase Type For Sale
Square Footage 1,922 sqft
Price per Sqft $195
Subdivision Aspen Woods
MLS Listing ID MDCH2022274
Sold Date 07/24/23
Style Colonial
Bedrooms 3
Full Baths 2
Half Baths 5
HOA Fees $50/ann
HOA Y/N Y
Abv Grd Liv Area 1,452
Originating Board BRIGHT
Year Built 1997
Annual Tax Amount $3,505
Tax Year 2022
Lot Size 2,550 Sqft
Acres 0.06
Property Description
This could be yours this summer! Contemporary three-level town home comes with fresh flooring on the main level and a newly tiled decorative wall to hang up your flat screen television in the living room area. The updated kitchen has a center island, plenty of cabinets, pantry, stainless steel appliances, and space for an eat in table. There are three bedrooms on the upper level with two full baths. The large main bedroom bath comes with a soaking tub, separate shower, and dual sinks. The lower level features all new flooring, recessed lighting, a spacious family room with a fireplace, and an additional room which is being used as an office or it could be a possible fourth bedroom. A fresh new bathroom was also added on the lower level. This end unit is fenced in with a deck for entertaining all year long and has a shed for storage. A NEW air conditioning unit has been installed and the security system will convey.
Conveniently located near Washington D.C., the National Harbor, Indian Head, and Andrews Air Force Base. Let's not forget how close this is to Regency Stadium where the Blue Crabs baseball team play and Capitol Clubhouse which has ice skating, hockey, basketball courts, and summer camps. Fantastic location with so many activities in the surrounding areas!
Location
State MD
County Charles
Zoning RH
Rooms
Basement Fully Finished
Main Level Bedrooms 3
Interior
Interior Features Ceiling Fan(s), Kitchen - Island, Kitchen - Table Space, Pantry, Primary Bath(s), Recessed Lighting, Soaking Tub
Hot Water Electric
Heating Heat Pump(s)
Cooling Central A/C
Flooring Carpet, Luxury Vinyl Plank
Fireplaces Number 1
Equipment Dryer, Washer, Refrigerator, Stove, Dishwasher
Window Features Bay/Bow
Appliance Dryer, Washer, Refrigerator, Stove, Dishwasher
Heat Source Electric
Exterior
Exterior Feature Deck(s)
Parking On Site 1
Utilities Available Electric Available, Cable TV Available
Water Access N
Accessibility Doors - Swing In
Porch Deck(s)
Garage N
Building
Story 3
Foundation Other
Sewer Public Septic
Water Public
Architectural Style Colonial
Level or Stories 3
Additional Building Above Grade, Below Grade
New Construction N
Schools
School District Charles County Public Schools
Others
Senior Community No
Tax ID 0906234062
Ownership Fee Simple
SqFt Source Assessor
Security Features Security System
Horse Property N
Special Listing Condition Standard
Read Less Info
Want to know what your home might be worth? Contact us for a FREE valuation!

Our team is ready to help you sell your home for the highest possible price ASAP

Bought with Stella T Barbour • NOVA Brokers, LLC.

"My job is to find and attract mastery-based agents to the office, protect the culture, and make sure everyone is happy! "
14291 Park Meadow Drive Suite 500, Chantilly, VA, 20151






