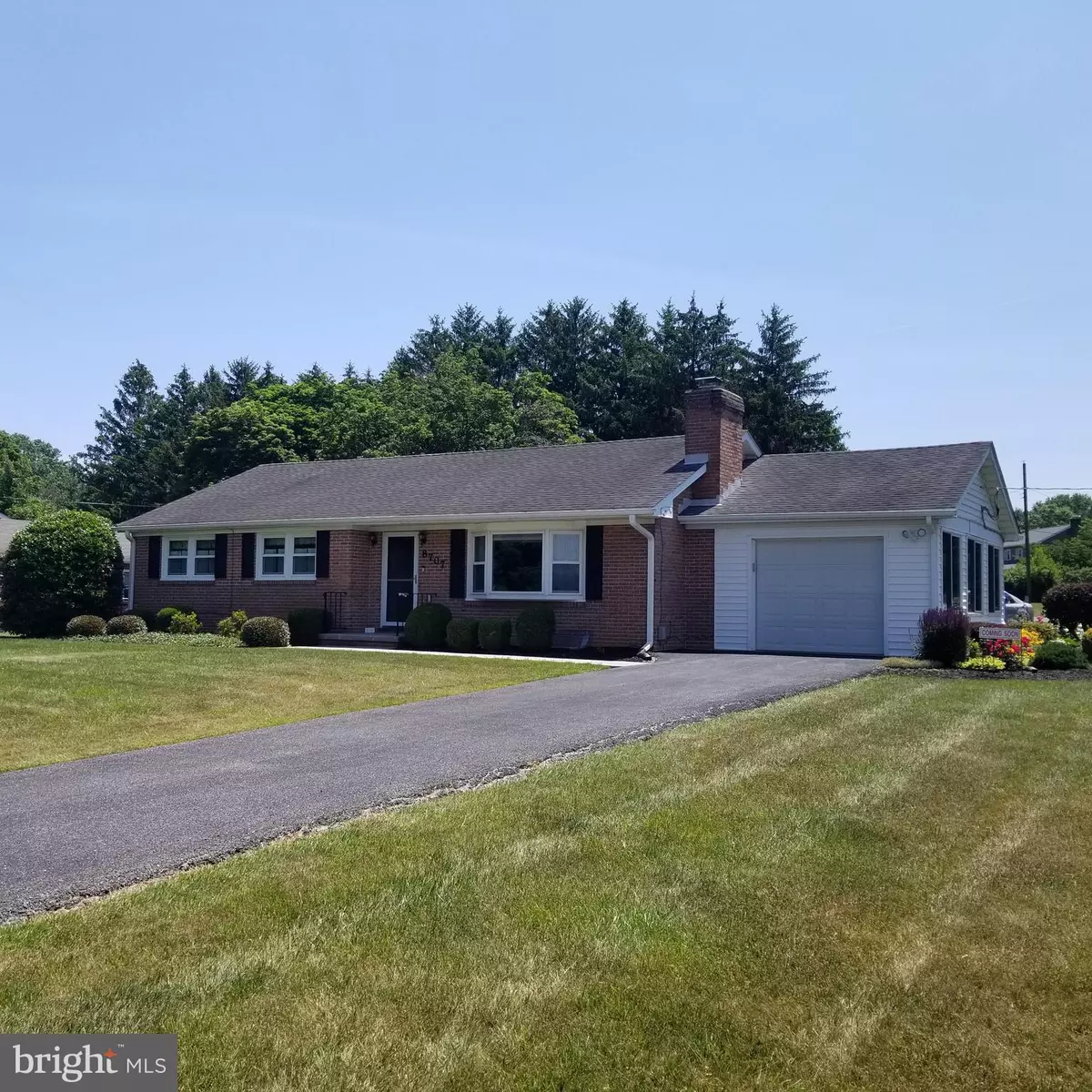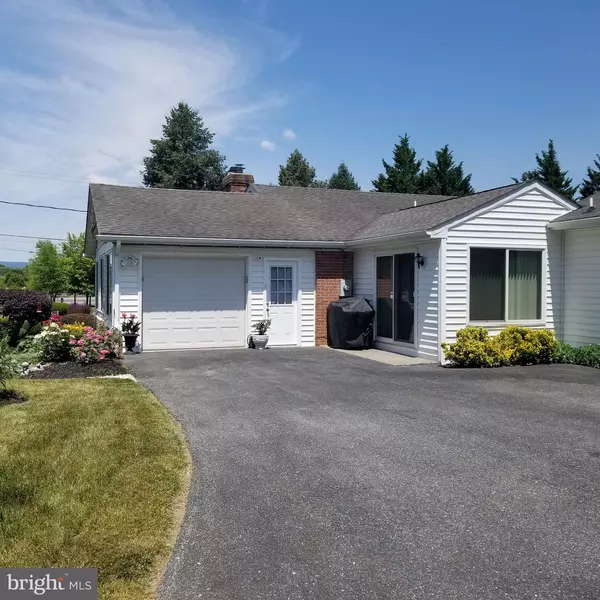$496,900
$494,900
0.4%For more information regarding the value of a property, please contact us for a free consultation.
4 Beds
3 Baths
2,701 SqFt
SOLD DATE : 07/24/2023
Key Details
Sold Price $496,900
Property Type Single Family Home
Sub Type Detached
Listing Status Sold
Purchase Type For Sale
Square Footage 2,701 sqft
Price per Sqft $183
Subdivision Spring Garden Estates
MLS Listing ID MDFR2035744
Sold Date 07/24/23
Style Ranch/Rambler
Bedrooms 4
Full Baths 3
HOA Y/N N
Abv Grd Liv Area 2,461
Originating Board BRIGHT
Year Built 1963
Annual Tax Amount $4,277
Tax Year 2022
Lot Size 0.630 Acres
Acres 0.63
Property Description
Rare opportunity! Not just one but two homes for a combined living space total of 3,737 square feet! Main house features 3 BR's, 2 BA's, formal LR with refinished hardwood floors, brick surround gas FP with mantel, bay window, separate DR with chair rail, country kitchen with built in microwave, lots of cabinets, corian counter tops and luxury vinyl plank flooring, light and bright main level finished den with sliding glass door and access into the addition/private suite and rear walkway. Primary BR with private full BA, hardwood under carpet in BR's, crown molding throughout, lower level FR with another brick surround gas FP with mantel, recessed lighting, additional finished room (perfect for an office, game/playroom), hall walk-in closet is cedar lined on lower portion, updated double pane vinyl tilt windows throughout (wooden shutters on some that will convey), 30 year shingles in 2006. The additional home offers a large country kitchen/dining area, living room, 6 panel colonial doors, attic space, full bath with large shower and bench, separate laundry room, crawl space, CAC and heat pump. Beautiful landscaped corner lot, great commuter location and NO HOA!! Seller still in the process of de-cluttering, several items to be removed 6/26, prefers end of July settlement.
Location
State MD
County Frederick
Zoning R3
Rooms
Basement Fully Finished, Full, Heated, Interior Access, Outside Entrance, Sump Pump, Walkout Stairs, Windows
Main Level Bedrooms 4
Interior
Interior Features 2nd Kitchen, Attic, Breakfast Area, Carpet, Combination Kitchen/Dining, Crown Moldings, Dining Area, Formal/Separate Dining Room, Kitchen - Country, Primary Bath(s), Recessed Lighting, Stall Shower, Tub Shower, Window Treatments, Wood Floors
Hot Water Electric
Heating Heat Pump(s), Baseboard - Hot Water, Forced Air
Cooling Ceiling Fan(s), Central A/C, Heat Pump(s)
Flooring Carpet, Hardwood
Fireplaces Number 2
Fireplaces Type Brick, Fireplace - Glass Doors, Gas/Propane, Mantel(s)
Equipment Built-In Microwave, Dishwasher, Disposal, Exhaust Fan, Icemaker, Oven/Range - Electric, Refrigerator, Dryer - Electric, Washer, Washer/Dryer Stacked, Water Heater
Fireplace Y
Window Features Bay/Bow,Double Pane,Screens,Sliding,Storm
Appliance Built-In Microwave, Dishwasher, Disposal, Exhaust Fan, Icemaker, Oven/Range - Electric, Refrigerator, Dryer - Electric, Washer, Washer/Dryer Stacked, Water Heater
Heat Source Electric, Oil
Laundry Basement, Main Floor
Exterior
Parking Features Garage - Front Entry, Garage - Rear Entry, Garage Door Opener, Inside Access
Garage Spaces 1.0
Utilities Available Cable TV Available
Water Access N
View Mountain
Roof Type Asphalt
Accessibility Wheelchair Mod
Attached Garage 1
Total Parking Spaces 1
Garage Y
Building
Lot Description Corner, Front Yard, Landscaping, Level, Rear Yard, SideYard(s)
Story 2
Foundation Block
Sewer Public Sewer, Grinder Pump
Water Public
Architectural Style Ranch/Rambler
Level or Stories 2
Additional Building Above Grade, Below Grade
New Construction N
Schools
School District Frederick County Public Schools
Others
Senior Community No
Tax ID 1126493749
Ownership Fee Simple
SqFt Source Assessor
Security Features Carbon Monoxide Detector(s)
Acceptable Financing Cash, Conventional, FHA, Rural Development, VA
Listing Terms Cash, Conventional, FHA, Rural Development, VA
Financing Cash,Conventional,FHA,Rural Development,VA
Special Listing Condition Standard
Read Less Info
Want to know what your home might be worth? Contact us for a FREE valuation!

Our team is ready to help you sell your home for the highest possible price ASAP

Bought with Chad Brown • Long & Foster Real Estate, Inc.

"My job is to find and attract mastery-based agents to the office, protect the culture, and make sure everyone is happy! "
14291 Park Meadow Drive Suite 500, Chantilly, VA, 20151






