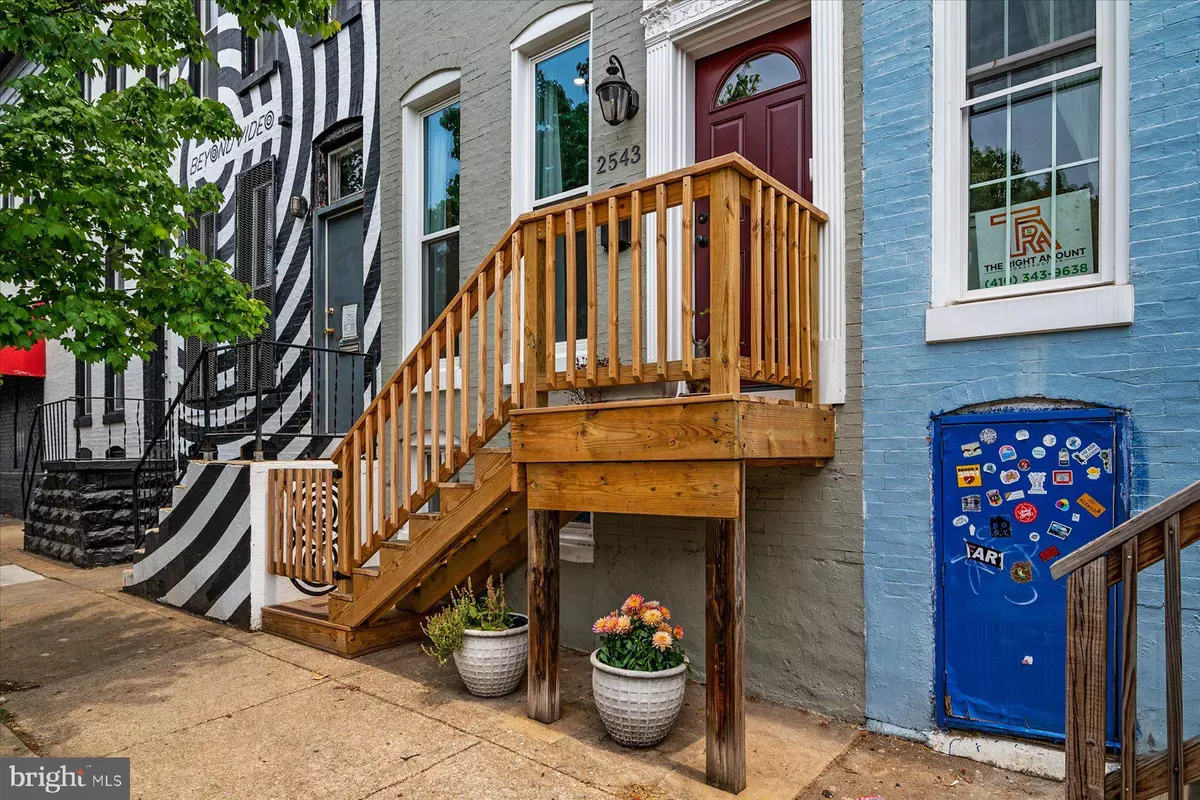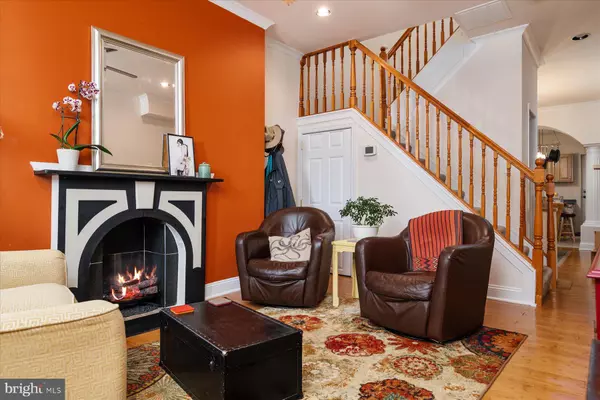$274,500
$265,000
3.6%For more information regarding the value of a property, please contact us for a free consultation.
3 Beds
3 Baths
1,222 SqFt
SOLD DATE : 07/19/2023
Key Details
Sold Price $274,500
Property Type Townhouse
Sub Type Interior Row/Townhouse
Listing Status Sold
Purchase Type For Sale
Square Footage 1,222 sqft
Price per Sqft $224
Subdivision Charles Village
MLS Listing ID MDBA2088038
Sold Date 07/19/23
Style Federal
Bedrooms 3
Full Baths 2
Half Baths 1
HOA Y/N N
Abv Grd Liv Area 1,222
Originating Board BRIGHT
Year Built 1900
Annual Tax Amount $3,993
Tax Year 2022
Lot Size 1,170 Sqft
Acres 0.03
Lot Dimensions 13x90
Property Description
This charming Remington row home just has to be seen to be appreciated! This 3 bed, 2 full and 1 half bath home has been lovingly cared for and is ready for its new owner. As you enter the living room, the large windows allow the sunlight to fill the room. The bamboo flooring is the perfect accent to the space, and makes the home warm and inviting. The dining room with its columns make quite the statement, and the large kitchen gives plenty of room for entertaining. On the 2nd floor you will find the primary suite complete with bedroom and full bath, as well as 2 other well appointed bedrooms and another full bath. Out back you will find a patio perfect for outside entertaining, and a concrete parking pad complete with privacy fence. This home is convenient to everything! Commuter routes such as I-83, I-95, and I-695; bus stops, shuttles, and so much more. It's also only 2 blocks from a Johns Hopkins shuttle stop. Come see Remington Row, Charmington's, JBGBs. and so much more!! Come see this one before its gone!! ***Please note: fireplace is non-functional. Home is part of the Charles Village Community Benefit District.***
Location
State MD
County Baltimore City
Zoning C-1
Direction West
Rooms
Other Rooms Living Room, Dining Room, Primary Bedroom, Bedroom 2, Bedroom 3, Kitchen, Primary Bathroom, Full Bath, Half Bath
Basement Partial
Interior
Interior Features Carpet, Ceiling Fan(s), Crown Moldings, Dining Area, Kitchen - Eat-In, Primary Bath(s), Tub Shower
Hot Water Natural Gas
Heating Forced Air
Cooling Central A/C, Ceiling Fan(s)
Flooring Bamboo, Carpet, Ceramic Tile
Fireplaces Number 1
Fireplaces Type Non-Functioning
Equipment Dishwasher, Disposal, Dryer - Electric, Dryer - Front Loading, Exhaust Fan, Oven/Range - Gas, Range Hood, Refrigerator, Washer - Front Loading, Washer/Dryer Stacked
Furnishings No
Fireplace Y
Window Features Double Hung
Appliance Dishwasher, Disposal, Dryer - Electric, Dryer - Front Loading, Exhaust Fan, Oven/Range - Gas, Range Hood, Refrigerator, Washer - Front Loading, Washer/Dryer Stacked
Heat Source Natural Gas
Laundry Lower Floor
Exterior
Exterior Feature Patio(s)
Garage Spaces 1.0
Fence Privacy, Wood
Utilities Available Above Ground, Cable TV, Natural Gas Available
Water Access N
View City
Roof Type Flat,Rubber
Accessibility None
Porch Patio(s)
Total Parking Spaces 1
Garage N
Building
Story 3
Foundation Brick/Mortar
Sewer Public Sewer
Water Public
Architectural Style Federal
Level or Stories 3
Additional Building Above Grade, Below Grade
Structure Type Dry Wall
New Construction N
Schools
Elementary Schools Call School Board
Middle Schools Call School Board
High Schools Call School Board
School District Baltimore City Public Schools
Others
Pets Allowed Y
Senior Community No
Tax ID 0312043635 023
Ownership Fee Simple
SqFt Source Estimated
Security Features Carbon Monoxide Detector(s),Smoke Detector
Acceptable Financing Cash, Conventional, FHA, VA
Horse Property N
Listing Terms Cash, Conventional, FHA, VA
Financing Cash,Conventional,FHA,VA
Special Listing Condition Standard
Pets Allowed No Pet Restrictions
Read Less Info
Want to know what your home might be worth? Contact us for a FREE valuation!

Our team is ready to help you sell your home for the highest possible price ASAP

Bought with Vishal P Doddanna • Keller Williams Realty Centre

"My job is to find and attract mastery-based agents to the office, protect the culture, and make sure everyone is happy! "
14291 Park Meadow Drive Suite 500, Chantilly, VA, 20151






