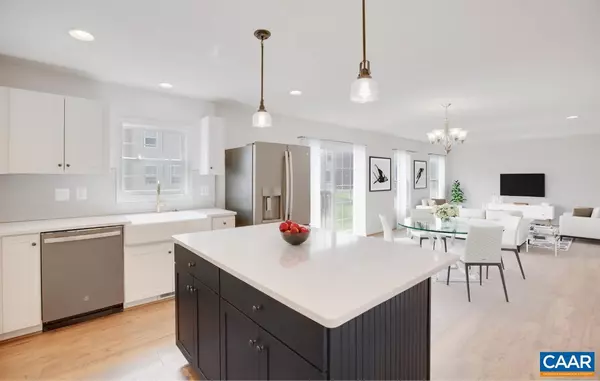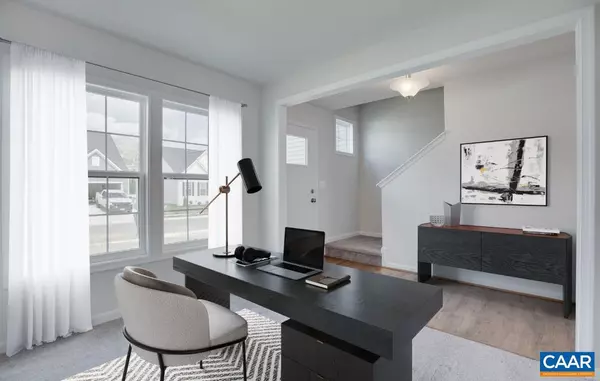$334,648
$333,248
0.4%For more information regarding the value of a property, please contact us for a free consultation.
4 Beds
3 Baths
1,962 SqFt
SOLD DATE : 07/21/2023
Key Details
Sold Price $334,648
Property Type Single Family Home
Sub Type Detached
Listing Status Sold
Purchase Type For Sale
Square Footage 1,962 sqft
Price per Sqft $170
Subdivision Evershire
MLS Listing ID 637168
Sold Date 07/21/23
Style Other
Bedrooms 4
Full Baths 2
Half Baths 1
HOA Fees $8/ann
HOA Y/N Y
Abv Grd Liv Area 1,962
Originating Board CAAR
Year Built 2023
Annual Tax Amount $3,157
Tax Year 2022
Lot Size 7,405 Sqft
Acres 0.17
Property Description
July/August 2023 Move-In. Kemper plan 1,962 finished square feet. Luxury vinyl plank in foyer, kitchen, dining and great rooms. Walk-in pantry, maple cabinets, granite counter tops, island, stainless steel appliances, 8 foot ceilings, and cased windows.Ceramic title in all bath floors and shower surrounds and laundry room. Study. Two car garage with opener. 12 x 14 patio. Security system. 14 SEER HVAC, and programmable thermostat with electronic zone dampening system. PICTURES ARE OF SIMILAR HOME AND SHOW UPGRADES. Sales office is located at 241 Vine Street, Waynesboro, VA 22980. Hours Friday thru Monday 10-6, Closed Tuesday & Wednesday . Up to 2% of loan amount towards closing costs, ask for details.,Granite Counter,Maple Cabinets
Location
State VA
County Augusta
Zoning R-1
Rooms
Other Rooms Dining Room, Primary Bedroom, Kitchen, Study, Great Room, Laundry, Primary Bathroom, Full Bath, Half Bath, Additional Bedroom
Interior
Interior Features Walk-in Closet(s), Pantry, Recessed Lighting, Primary Bath(s)
Heating Central, Heat Pump(s)
Cooling Programmable Thermostat, Central A/C
Flooring Carpet, Ceramic Tile
Equipment Washer/Dryer Hookups Only, Dishwasher, Disposal, Oven/Range - Electric, Microwave, Refrigerator
Fireplace N
Window Features Insulated,Low-E,Screens,Double Hung,Vinyl Clad
Appliance Washer/Dryer Hookups Only, Dishwasher, Disposal, Oven/Range - Electric, Microwave, Refrigerator
Heat Source Electric
Exterior
Parking Features Garage - Front Entry
Roof Type Architectural Shingle
Accessibility None
Garage Y
Building
Story 2
Foundation Slab, Concrete Perimeter, Other
Sewer Public Sewer
Water Public
Architectural Style Other
Level or Stories 2
Additional Building Above Grade, Below Grade
Structure Type High
New Construction Y
Others
HOA Fee Include Management
Ownership Other
Security Features Carbon Monoxide Detector(s),Security System,Smoke Detector
Special Listing Condition Standard
Read Less Info
Want to know what your home might be worth? Contact us for a FREE valuation!

Our team is ready to help you sell your home for the highest possible price ASAP

Bought with ZOYA COOPERSMITH • THE HOGAN GROUP-CHARLOTTESVILLE

"My job is to find and attract mastery-based agents to the office, protect the culture, and make sure everyone is happy! "
14291 Park Meadow Drive Suite 500, Chantilly, VA, 20151






