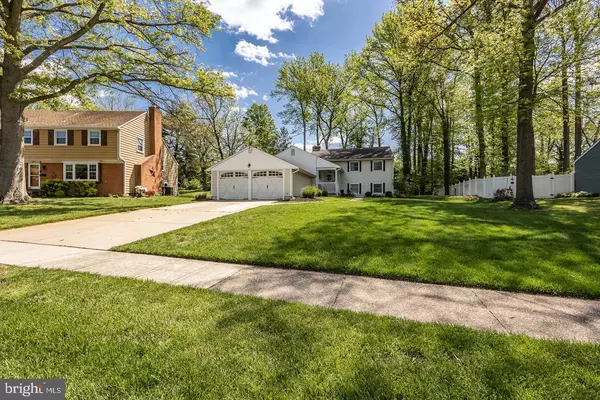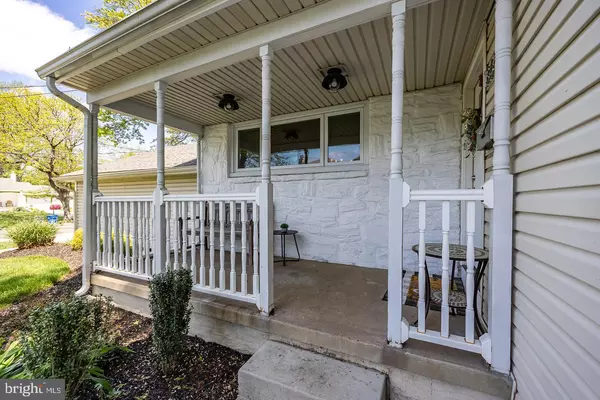$507,500
$429,900
18.1%For more information regarding the value of a property, please contact us for a free consultation.
4 Beds
3 Baths
2,176 SqFt
SOLD DATE : 07/20/2023
Key Details
Sold Price $507,500
Property Type Single Family Home
Sub Type Detached
Listing Status Sold
Purchase Type For Sale
Square Footage 2,176 sqft
Price per Sqft $233
Subdivision Barclay
MLS Listing ID NJCD2046492
Sold Date 07/20/23
Style Split Level
Bedrooms 4
Full Baths 2
Half Baths 1
HOA Y/N N
Abv Grd Liv Area 2,176
Originating Board BRIGHT
Year Built 1958
Annual Tax Amount $9,152
Tax Year 2022
Lot Dimensions 122.00 x 0.00
Property Description
"Final and Best Offers to be received no later than Tuesday 5/2 at 12pm."Stop looking & start packing!!! This is one of the largest single split-level homes in the area. This beauty has been completely updated & upgraded t/o. Upon arriving you will see a nicely landscaped front lawn, extended driveway, 2-car garage & cozy front covered porch area. The main level starts with a foyer area entrance w/closet, large LR w/stone & granite fireplace, dining area & a modern EIK w/granite counters, c/t backsplash, stainless steel appliances + a stone & granite breakfast bar. The 2nd level gives you a main bdrm suite w/ultra-modern 3pc bth w/stall shower, lighted ceiling fan & closet, 2addtl bdrms w/lighted ceiling fans & double closet & a modern 3pc hall bth. Next is the lower level of this fabulous home that offers a huge family rm, separate laundry rm, powder rm, utility rm & 4th bdrm (being used as home office). In addition, this home features hardwood floors, w/w carpets, replacement windows, central air, modern light fixtures & a large rear deck over looking the fantastic rear yard w/play area. Don't let this beauty pass you by. Just unpack & relax!!!!
Location
State NJ
County Camden
Area Cherry Hill Twp (20409)
Zoning RES
Rooms
Other Rooms Living Room, Dining Room, Bedroom 2, Bedroom 3, Kitchen, Family Room, Bedroom 1, Laundry, Utility Room, Bathroom 1, Bathroom 2, Half Bath
Basement Fully Finished
Interior
Interior Features Carpet, Ceiling Fan(s), Dining Area, Kitchen - Eat-In, Primary Bath(s), Stall Shower
Hot Water Natural Gas
Heating Forced Air
Cooling Central A/C
Flooring Carpet, Hardwood
Fireplaces Number 1
Fireplaces Type Gas/Propane, Stone
Equipment Built-In Microwave, Dishwasher, Disposal, Dryer, Oven/Range - Gas, Refrigerator, Stainless Steel Appliances, Washer
Fireplace Y
Appliance Built-In Microwave, Dishwasher, Disposal, Dryer, Oven/Range - Gas, Refrigerator, Stainless Steel Appliances, Washer
Heat Source Natural Gas
Laundry Lower Floor
Exterior
Exterior Feature Deck(s), Porch(es)
Parking Features Garage - Front Entry
Garage Spaces 6.0
Water Access N
Roof Type Shingle
Accessibility None
Porch Deck(s), Porch(es)
Attached Garage 2
Total Parking Spaces 6
Garage Y
Building
Story 2
Foundation Permanent
Sewer Public Sewer
Water Public
Architectural Style Split Level
Level or Stories 2
Additional Building Above Grade, Below Grade
New Construction N
Schools
Elementary Schools A. Russell Knight E.S.
Middle Schools Carusi
High Schools Cherry Hill High - East
School District Cherry Hill Township Public Schools
Others
Senior Community No
Tax ID 09-00436 01-00029
Ownership Fee Simple
SqFt Source Assessor
Acceptable Financing Negotiable
Listing Terms Negotiable
Financing Negotiable
Special Listing Condition Standard
Read Less Info
Want to know what your home might be worth? Contact us for a FREE valuation!

Our team is ready to help you sell your home for the highest possible price ASAP

Bought with Kelly D Patrizio • Coldwell Banker Realty

"My job is to find and attract mastery-based agents to the office, protect the culture, and make sure everyone is happy! "
14291 Park Meadow Drive Suite 500, Chantilly, VA, 20151






