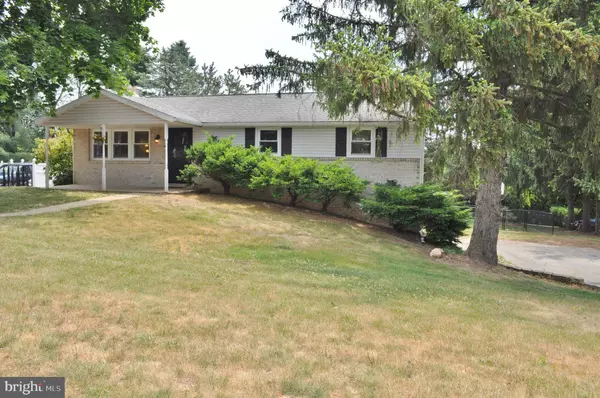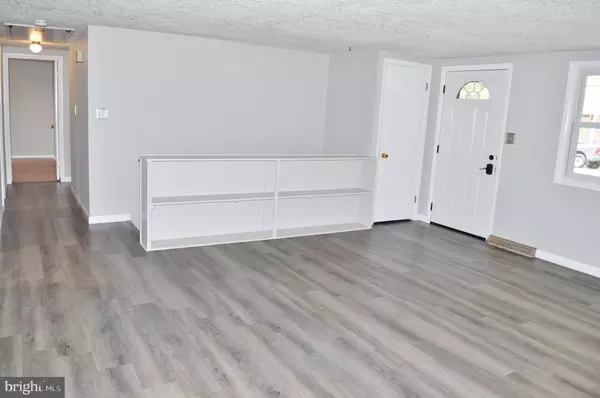$306,500
$295,000
3.9%For more information regarding the value of a property, please contact us for a free consultation.
3 Beds
2 Baths
2,328 SqFt
SOLD DATE : 07/19/2023
Key Details
Sold Price $306,500
Property Type Single Family Home
Sub Type Detached
Listing Status Sold
Purchase Type For Sale
Square Footage 2,328 sqft
Price per Sqft $131
Subdivision Dallastown
MLS Listing ID PAYK2043372
Sold Date 07/19/23
Style Ranch/Rambler
Bedrooms 3
Full Baths 2
HOA Y/N N
Abv Grd Liv Area 1,712
Originating Board BRIGHT
Year Built 1979
Annual Tax Amount $5,187
Tax Year 2022
Lot Size 0.310 Acres
Acres 0.31
Property Description
WOW... this home won't last long! Beautifully updated and move in ready 3 bedroom, 2 full bath home located in the desirable Dallastown School District. You enter the front door into a large and welcoming living room. The living room nicely flows into an updated kitchen with granite counter tops, stainless steel appliances and an eat in area. You then transfer into an impressively large and bright great room. The great room has access to the spacious composite deck which leads to a fenced in dog run. The other side of the home boasts 3 bedrooms and an updated full bath on the first level. Enjoy cozying up by the fireplace in the lower level recreation room. The basement also offers a full bath and a walk out to a sizable covered patio. Outside there are two sheds for plenty of storage. Separate from the dog run is a large, level, tranquil backyard. Also, there is an oversized two car garage with laundry and ample space for a workshop. This home is located on a quiet street, close to all amenities and in a very desirable neighborhood. Picture yourself entertaining your family and friends as you write the next chapter in this home's life. Call me today to set up a private showing and see for yourself all 271 Teila Dr. has to offer.
Location
State PA
County York
Area York Twp (15254)
Zoning RESIDENTIAL
Rooms
Basement Daylight, Full, Full, Fully Finished, Garage Access, Heated, Improved, Interior Access, Outside Entrance, Walkout Level
Main Level Bedrooms 3
Interior
Hot Water Natural Gas
Heating Forced Air
Cooling Central A/C
Flooring Luxury Vinyl Plank
Fireplaces Number 1
Fireplace Y
Heat Source Natural Gas
Exterior
Parking Features Basement Garage, Garage - Side Entry, Garage Door Opener, Inside Access, Oversized
Garage Spaces 4.0
Water Access N
Roof Type Asphalt
Accessibility 36\"+ wide Halls, Level Entry - Main, 32\"+ wide Doors
Attached Garage 2
Total Parking Spaces 4
Garage Y
Building
Story 2
Foundation Block
Sewer Public Sewer
Water Public
Architectural Style Ranch/Rambler
Level or Stories 2
Additional Building Above Grade, Below Grade
New Construction N
Schools
School District Dallastown Area
Others
Senior Community No
Tax ID 54-000-13-0172-00-00000
Ownership Fee Simple
SqFt Source Assessor
Acceptable Financing FHA, Cash, Conventional, VA
Listing Terms FHA, Cash, Conventional, VA
Financing FHA,Cash,Conventional,VA
Special Listing Condition Standard
Read Less Info
Want to know what your home might be worth? Contact us for a FREE valuation!

Our team is ready to help you sell your home for the highest possible price ASAP

Bought with Judd Gemmill • Berkshire Hathaway HomeServices Homesale Realty
"My job is to find and attract mastery-based agents to the office, protect the culture, and make sure everyone is happy! "
14291 Park Meadow Drive Suite 500, Chantilly, VA, 20151






