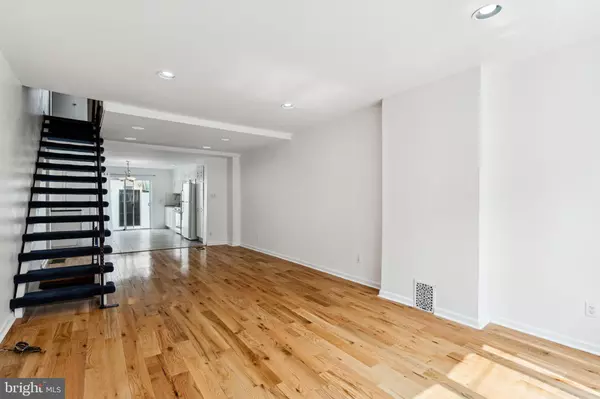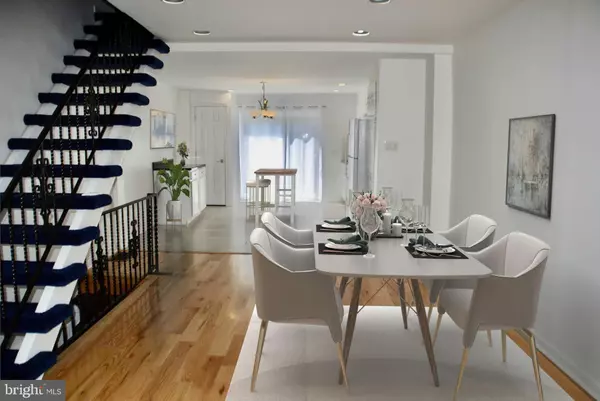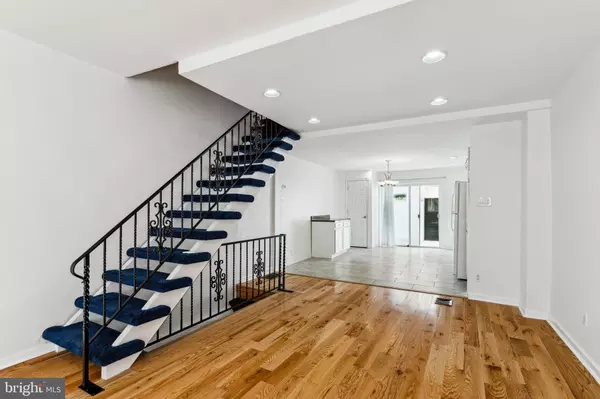$299,900
$299,900
For more information regarding the value of a property, please contact us for a free consultation.
3 Beds
1 Bath
904 SqFt
SOLD DATE : 07/17/2023
Key Details
Sold Price $299,900
Property Type Townhouse
Sub Type Interior Row/Townhouse
Listing Status Sold
Purchase Type For Sale
Square Footage 904 sqft
Price per Sqft $331
Subdivision Lower Moyamensing
MLS Listing ID PAPH2245544
Sold Date 07/17/23
Style Straight Thru,Traditional
Bedrooms 3
Full Baths 1
HOA Y/N N
Abv Grd Liv Area 904
Originating Board BRIGHT
Year Built 1925
Annual Tax Amount $2,764
Tax Year 2022
Lot Size 812 Sqft
Acres 0.02
Lot Dimensions 14.00 x 58.00
Property Description
Bursting with sunlight, welcome to 2310 S. Percy St where warmth invites you in. Step into this grand open layout with hardwood floors throughout the living room and dining area. Enjoy the eat in kitchen filled with upper and lower cabinetry, all major appliances and plenty of counter space to prepare food and entertain. The spacious yard is great for gathering friends and family, taking in the sunshine and eating al fresco. Head upstairs the floating stairs where you will find 3 bedrooms and 1 newly renovated bath to complete the upper level. The basement is full and unfinished making it a blank canvas for additional storage or flex space to build your own creation. Step outside and enjoy some Lower Moyamensing neighborhood favorites such as Los Gallos and Frida Cantina. Stay local and head to Passyunk Ave for some nightlife and additional delicious eateries. Walk to Whitman’s Plaza for all your shopping needs, use public transportation to be in Center City in minutes or hop in your car and be at the mall or the airport in under 15 minutes! Come check out this amazing, renovated home today filled with great amenities!
Location
State PA
County Philadelphia
Area 19148 (19148)
Zoning RSA5
Rooms
Basement Full, Unfinished
Interior
Hot Water Natural Gas
Heating Central
Cooling Wall Unit
Heat Source Natural Gas
Laundry Basement, Dryer In Unit, Washer In Unit
Exterior
Water Access N
Accessibility None
Garage N
Building
Story 2
Foundation Concrete Perimeter
Sewer Public Sewer
Water Public
Architectural Style Straight Thru, Traditional
Level or Stories 2
Additional Building Above Grade, Below Grade
New Construction N
Schools
School District The School District Of Philadelphia
Others
Senior Community No
Tax ID 393452700
Ownership Fee Simple
SqFt Source Assessor
Special Listing Condition Standard
Read Less Info
Want to know what your home might be worth? Contact us for a FREE valuation!

Our team is ready to help you sell your home for the highest possible price ASAP

Bought with Nancy S. Trachtenberg • Compass RE

"My job is to find and attract mastery-based agents to the office, protect the culture, and make sure everyone is happy! "
14291 Park Meadow Drive Suite 500, Chantilly, VA, 20151






