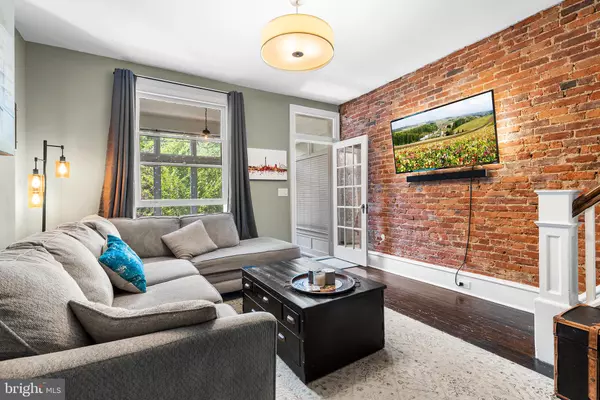$385,000
$345,000
11.6%For more information regarding the value of a property, please contact us for a free consultation.
3 Beds
2 Baths
1,268 SqFt
SOLD DATE : 07/17/2023
Key Details
Sold Price $385,000
Property Type Townhouse
Sub Type Interior Row/Townhouse
Listing Status Sold
Purchase Type For Sale
Square Footage 1,268 sqft
Price per Sqft $303
Subdivision Roxborough
MLS Listing ID PAPH2244124
Sold Date 07/17/23
Style Straight Thru,Colonial
Bedrooms 3
Full Baths 1
Half Baths 1
HOA Y/N N
Abv Grd Liv Area 1,268
Originating Board BRIGHT
Year Built 1900
Annual Tax Amount $4,491
Tax Year 2022
Lot Size 1,499 Sqft
Acres 0.03
Lot Dimensions 14.00 x 105.00
Property Description
Don't miss this rare opportunity to purchase a home with central air on this idyllic street of Hermitage. This charming residence is perfectly in Roxborough, located across from Gorgas Park. This is one of the few streets in the area that boasts consistent ample parking and stunning views. This property offers a unique blend of modern convenience and classic character, providing an ideal place to call home. The home opens to a bright and cheery sunroom, perfect for additional living space, a home office, or gardener's paradise. Beyond is a spacious living room adorned with a large window that provides ample light as well as an original brick accent wall and hardwood floors that bring charm to the space. The gourmet kitchen is an open concept to the dining room and updated with stainless steel appliances, ample quartz countertops, bar stool seating, plenty of cabinetry for storage, subway tile back splash, and a convenient layout that maximizes efficiently. Also on the main floor is a half bath, laundry with included washer and dryer, and pantry area. Upstairs the second level features 3 comfortable bedrooms and a full bathroom. The main bedroom has oversized bay windows bathing the room in sunlight and the third bedroom features a professionally painted mural. The bathroom is updated with newer vanity and white subway tiles. The fenced in back yard has a privacy wall as well as a patio and multi-tiered yard, designed perfectly for private outdoor living and generous space for gatherings. Conveniently located, 379 Hermitage Steet offers easy access to a multitude of amenities, including shops, restaurants, and parks. It is walking distance to downtown main street and easy access to bus stops and Septa train stations. The entire home was recently repainted and updated with a smart thermostat and smart key locks. With its combination of modern features and timeless charm, this property presents a wonderful opportunity to embrace the vibrant lifestyle that the Philadelphia area has to offer.
Location
State PA
County Philadelphia
Area 19128 (19128)
Zoning RSA5
Rooms
Other Rooms Living Room, Dining Room, Kitchen, Laundry
Basement Unfinished
Interior
Hot Water Natural Gas
Heating Hot Water
Cooling Central A/C
Heat Source Natural Gas
Exterior
Water Access N
Accessibility None
Garage N
Building
Story 2
Foundation Stone
Sewer Public Sewer
Water Public
Architectural Style Straight Thru, Colonial
Level or Stories 2
Additional Building Above Grade, Below Grade
New Construction N
Schools
School District The School District Of Philadelphia
Others
Senior Community No
Tax ID 212273200
Ownership Fee Simple
SqFt Source Estimated
Special Listing Condition Standard
Read Less Info
Want to know what your home might be worth? Contact us for a FREE valuation!

Our team is ready to help you sell your home for the highest possible price ASAP

Bought with Gregory Augustine • Keller Williams Main Line
"My job is to find and attract mastery-based agents to the office, protect the culture, and make sure everyone is happy! "
14291 Park Meadow Drive Suite 500, Chantilly, VA, 20151






