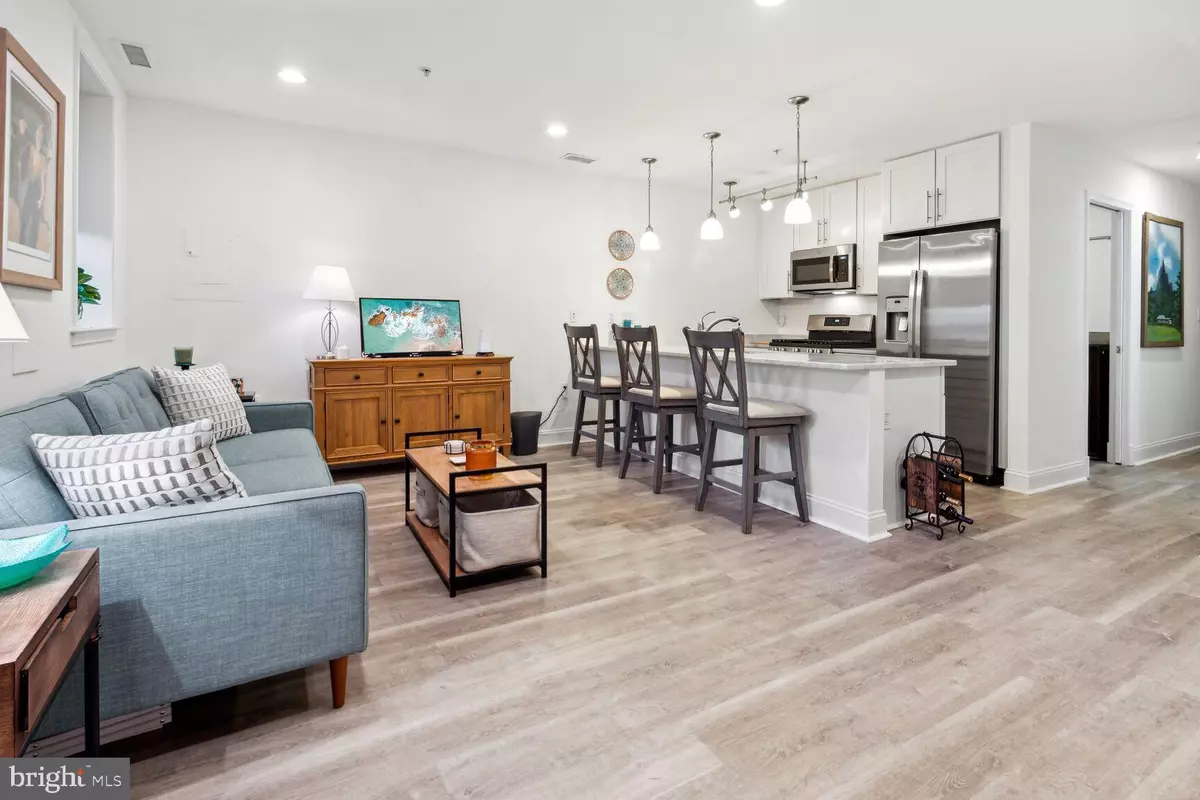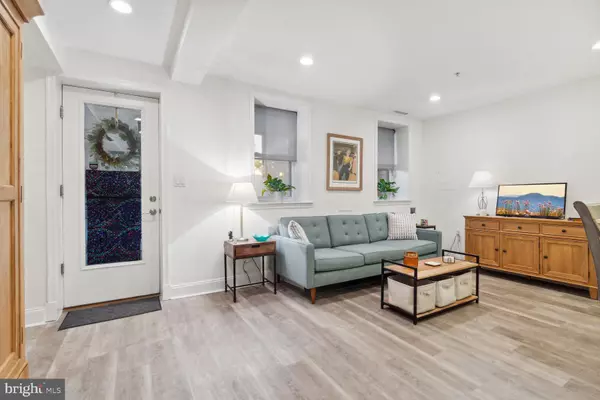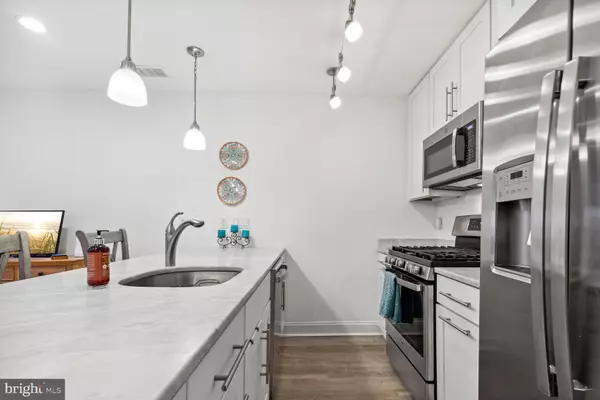$515,000
$525,000
1.9%For more information regarding the value of a property, please contact us for a free consultation.
2 Beds
2 Baths
845 SqFt
SOLD DATE : 07/17/2023
Key Details
Sold Price $515,000
Property Type Condo
Sub Type Condo/Co-op
Listing Status Sold
Purchase Type For Sale
Square Footage 845 sqft
Price per Sqft $609
Subdivision Capitol Hill
MLS Listing ID DCDC2092138
Sold Date 07/17/23
Style Contemporary
Bedrooms 2
Full Baths 2
Condo Fees $185/mo
HOA Y/N N
Abv Grd Liv Area 845
Originating Board BRIGHT
Year Built 1900
Annual Tax Amount $3,893
Tax Year 2022
Property Description
Welcome to this stylish and newly updated 2 Bedroom/2 Bath condo in the heart of one of Capitol Hill's most dynamic and rapidly developing neighborhoods! A spacious open floorplan and gourmet kitchen with grey wood flooring greet you at the home's dedicated front door! The gourmet kitchen features Carrera marble countertops and stainless steel appliances. Two large bedrooms and baths, including a primary en-suite, boast excellent storage with Elfa closet systems. In-unit laundry and access to a shared courtyard complete the picture of a perfect home. Only a stone's throw from the shopping/dining variety of Eastern Market. The Roost (Culinary Clubhouse), hardware, grocery, and pharmacy sit less than two blocks away. Easily commute to Maryland or Virginia by car, or one of the 3 Metro stations steps away.
Location
State DC
County Washington
Zoning UNKNOWN
Rooms
Main Level Bedrooms 2
Interior
Interior Features Entry Level Bedroom, Floor Plan - Open, Flat, Kitchen - Gourmet, Kitchen - Island, Primary Bath(s), Wood Floors, Window Treatments
Hot Water Natural Gas
Heating Forced Air
Cooling Central A/C
Equipment Dishwasher, Disposal, Dryer, Dryer - Front Loading, Exhaust Fan, Freezer, Icemaker, Microwave, Oven/Range - Gas, Range Hood, Refrigerator, Stainless Steel Appliances, Washer, Washer/Dryer Stacked
Appliance Dishwasher, Disposal, Dryer, Dryer - Front Loading, Exhaust Fan, Freezer, Icemaker, Microwave, Oven/Range - Gas, Range Hood, Refrigerator, Stainless Steel Appliances, Washer, Washer/Dryer Stacked
Heat Source Natural Gas
Exterior
Utilities Available Cable TV Available, Electric Available, Natural Gas Available, Phone Available, Sewer Available, Other
Amenities Available Other
Water Access N
Accessibility None
Garage N
Building
Story 1
Foundation Other
Sewer Public Sewer
Water Public
Architectural Style Contemporary
Level or Stories 1
Additional Building Above Grade, Below Grade
New Construction N
Schools
School District District Of Columbia Public Schools
Others
Pets Allowed Y
HOA Fee Include Water,Trash,Sewer,Common Area Maintenance
Senior Community No
Tax ID 1045//2248
Ownership Condominium
Acceptable Financing Cash, Conventional, VA
Listing Terms Cash, Conventional, VA
Financing Cash,Conventional,VA
Special Listing Condition Standard
Pets Allowed No Pet Restrictions
Read Less Info
Want to know what your home might be worth? Contact us for a FREE valuation!

Our team is ready to help you sell your home for the highest possible price ASAP

Bought with Marlena D McWilliams • Keller Williams Capital Properties
"My job is to find and attract mastery-based agents to the office, protect the culture, and make sure everyone is happy! "
14291 Park Meadow Drive Suite 500, Chantilly, VA, 20151






