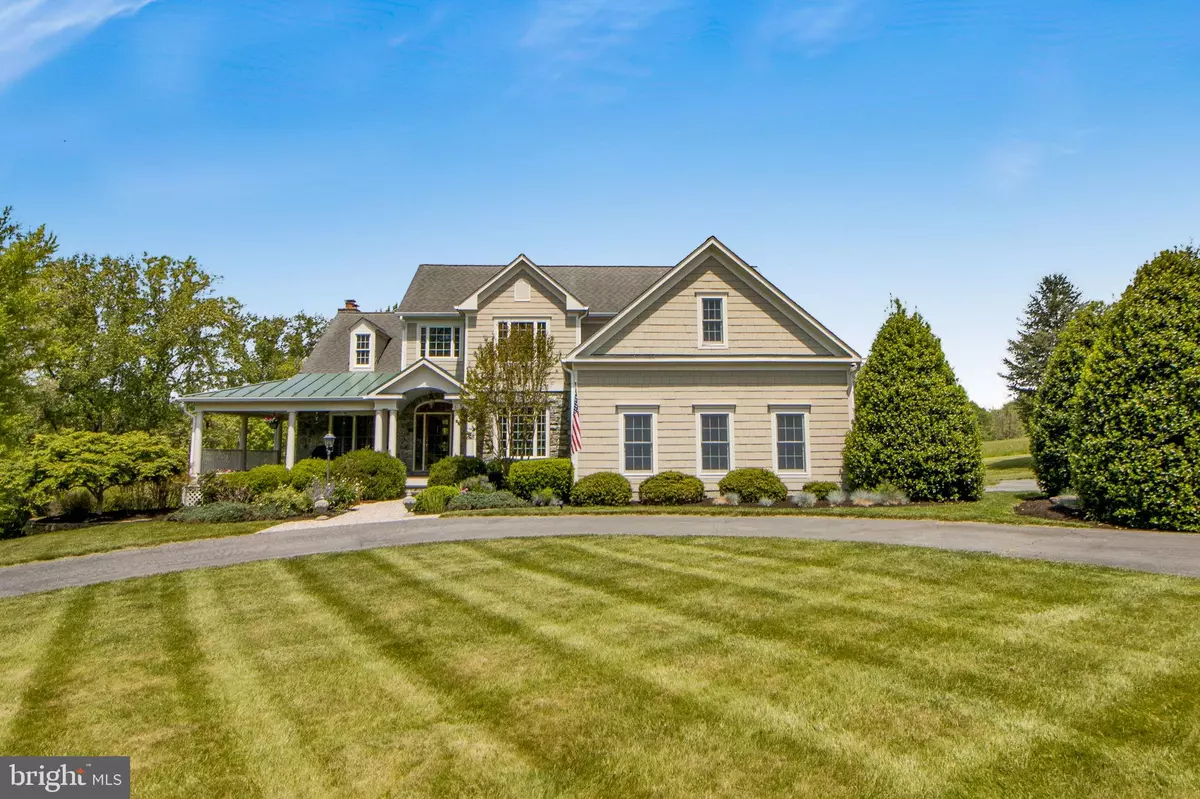$1,355,000
$1,375,000
1.5%For more information regarding the value of a property, please contact us for a free consultation.
4 Beds
5 Baths
5,316 SqFt
SOLD DATE : 07/17/2023
Key Details
Sold Price $1,355,000
Property Type Single Family Home
Sub Type Detached
Listing Status Sold
Purchase Type For Sale
Square Footage 5,316 sqft
Price per Sqft $254
Subdivision Barnesville Outside
MLS Listing ID MDMC2093420
Sold Date 07/17/23
Style Colonial
Bedrooms 4
Full Baths 4
Half Baths 1
HOA Y/N N
Abv Grd Liv Area 3,666
Originating Board BRIGHT
Year Built 2002
Annual Tax Amount $8,491
Tax Year 2022
Lot Size 35.550 Acres
Acres 35.55
Property Description
Welcome to this exceptional, private, 35+ acre estate in the heart of the Montgomery County's Agricultural Reserve. Built by renowned Wexford Homes in 2002, this 5,779 sq. ft. home features 4 bedrooms and 4 full and 1 half baths. Wrap around porch welcomes you to the bright light filled foyer. Gleaming natural hardwood floors and 9 ft. ceilings make this home warm and inviting. Office with access to the porch is perfect for working from home with hi-speed FIOS internet. Formal dining room with wainscoting and crown molding are just some of the custom design elements you will find throughout this home. Living room features a gas fireplace and access to the rear Trex deck. Gorgeous Anderson windows allow for beautiful pastoral views from all rooms. Kitchen has rich cherry cabinetry, granite countertops, and stainless steel appliances including a double wall oven and gas cooktop. Kitchen sink has reverse osmosis water filter and sunny breakfast nook. Spectacular main level owner's suite has large bath with separate tub and shower, tray ceiling and walk-in closet. The upper level has a second en suite with private full bathroom, as well as two additional bedrooms that each have their own bathrooms with a shared shower between. The walk-out lower level is just as impressive as the rest of the house with 10ft. ceilings, huge “L” shaped recreation/game room and wood burning fireplace. There is a full bath and second kitchen as well as a multi-purpose room that could be a personal gym or office with lots of natural light. Asphalt driveway leads to the oversized side-load 2-car garage with extra tall garage doors to accommodate large SUV plus ample storage above with pull down stairs and floored attic. Brand new Carrier Infinity HVAC system. 400 amp. electric service already in place allows for plenty of power to add a charging station. Little Monocacy River traverses two sides of this beautiful property. Enjoy the vegetable garden with deer fencing surround. Security System, Generator and did I mention top rated Poolesville schools? Barnesville & Dickerson MARC Train Stations, farmer's markets, vineyards and craft breweries are all nearby. Rare opportunity to own this stunning property with a beautiful home at the base of Sugarloaf Mountain.
Location
State MD
County Montgomery
Zoning AR
Direction South
Rooms
Basement Daylight, Partial, Fully Finished, Walkout Level
Main Level Bedrooms 1
Interior
Interior Features 2nd Kitchen, Breakfast Area, Crown Moldings, Entry Level Bedroom, Family Room Off Kitchen, Formal/Separate Dining Room, Kitchen - Gourmet, Recessed Lighting, Skylight(s), Wainscotting, Walk-in Closet(s), Water Treat System, Window Treatments, Wood Floors
Hot Water Oil
Heating Forced Air, Zoned, Hot Water
Cooling Central A/C, Zoned
Flooring Carpet, Ceramic Tile, Hardwood
Fireplaces Number 2
Fireplaces Type Wood, Gas/Propane
Equipment Built-In Microwave, Cooktop, Dishwasher, Disposal, Dryer - Electric, Extra Refrigerator/Freezer, Exhaust Fan, Icemaker, Oven - Double, Oven - Wall, Refrigerator, Stainless Steel Appliances, Washer, Water Conditioner - Owned, Water Dispenser, Water Heater
Furnishings No
Fireplace Y
Appliance Built-In Microwave, Cooktop, Dishwasher, Disposal, Dryer - Electric, Extra Refrigerator/Freezer, Exhaust Fan, Icemaker, Oven - Double, Oven - Wall, Refrigerator, Stainless Steel Appliances, Washer, Water Conditioner - Owned, Water Dispenser, Water Heater
Heat Source Oil
Laundry Has Laundry, Main Floor
Exterior
Exterior Feature Deck(s), Porch(es), Wrap Around
Parking Features Additional Storage Area, Garage - Side Entry, Garage Door Opener, Inside Access, Oversized
Garage Spaces 2.0
Utilities Available Electric Available, Sewer Available, Water Available
Water Access N
View Panoramic
Roof Type Architectural Shingle,Metal
Accessibility Other
Porch Deck(s), Porch(es), Wrap Around
Attached Garage 2
Total Parking Spaces 2
Garage Y
Building
Lot Description Landscaping, Partly Wooded, Private, Rural, Secluded, Stream/Creek
Story 3
Foundation Passive Radon Mitigation, Permanent
Sewer On Site Septic
Water Well
Architectural Style Colonial
Level or Stories 3
Additional Building Above Grade, Below Grade
Structure Type 9'+ Ceilings,Dry Wall,Tray Ceilings
New Construction N
Schools
Elementary Schools Monocacy
Middle Schools John H. Poole
High Schools Poolesville
School District Montgomery County Public Schools
Others
Pets Allowed Y
Senior Community No
Tax ID 161103047606
Ownership Fee Simple
SqFt Source Assessor
Security Features Carbon Monoxide Detector(s),Exterior Cameras,Security System,Smoke Detector
Horse Property Y
Special Listing Condition Standard
Pets Allowed No Pet Restrictions
Read Less Info
Want to know what your home might be worth? Contact us for a FREE valuation!

Our team is ready to help you sell your home for the highest possible price ASAP

Bought with Christine M Koons-Byrne • Compass
"My job is to find and attract mastery-based agents to the office, protect the culture, and make sure everyone is happy! "
14291 Park Meadow Drive Suite 500, Chantilly, VA, 20151






