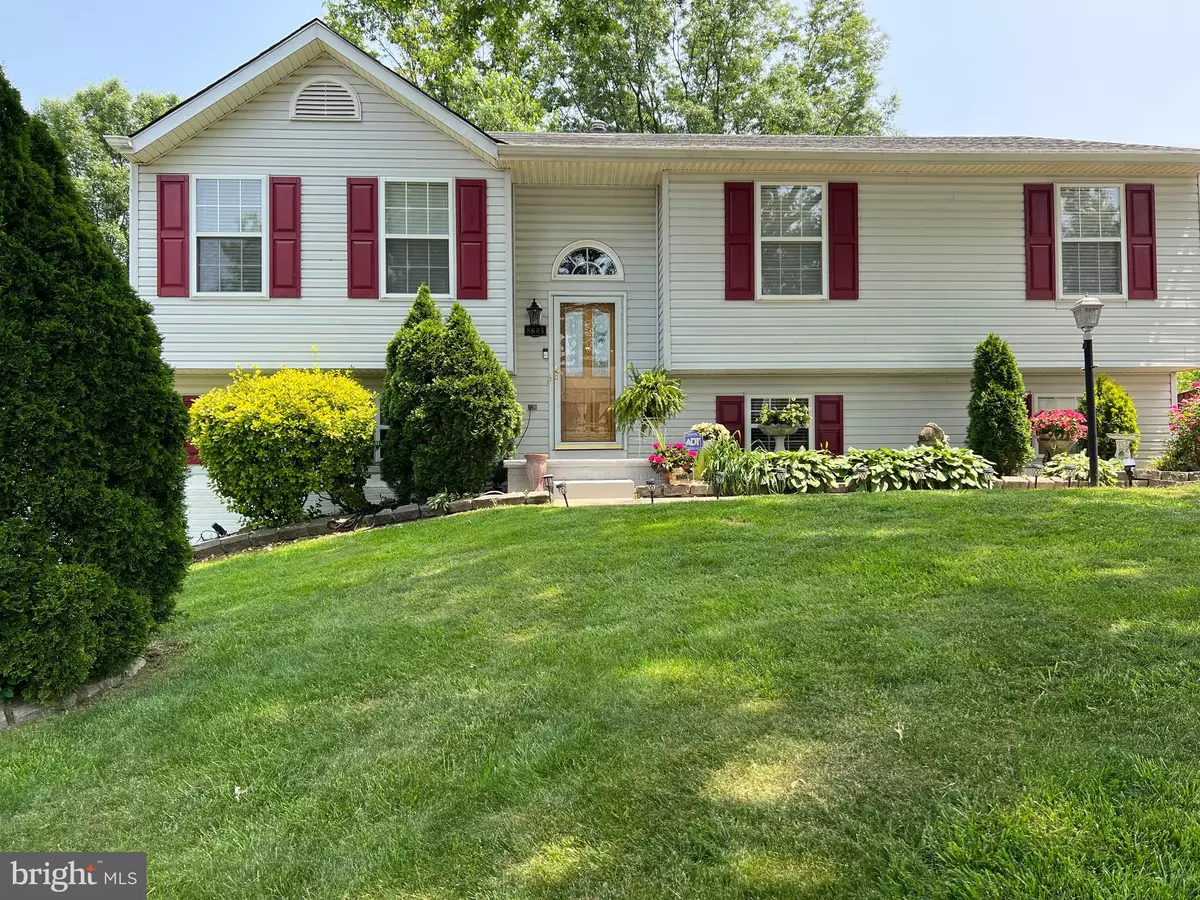$400,000
$395,000
1.3%For more information regarding the value of a property, please contact us for a free consultation.
4 Beds
3 Baths
1,748 SqFt
SOLD DATE : 07/10/2023
Key Details
Sold Price $400,000
Property Type Single Family Home
Sub Type Detached
Listing Status Sold
Purchase Type For Sale
Square Footage 1,748 sqft
Price per Sqft $228
Subdivision Golden Springs
MLS Listing ID MDBC2068024
Sold Date 07/10/23
Style Split Foyer
Bedrooms 4
Full Baths 3
HOA Y/N N
Abv Grd Liv Area 1,220
Originating Board BRIGHT
Year Built 1992
Annual Tax Amount $3,817
Tax Year 2023
Lot Size 7,584 Sqft
Acres 0.17
Property Description
WELCOME HOME... MANY UPGRADES INCLUDING, GRANITE KITCHEN COUNTERS & BEAUTIFUL GLASS TILE BACK SPLASH, NEW BUILT IN MICROWAVE, LIVING RM, DINING RM HALLWAY, & PRIMARY BEDROOM ALL BEAUTIFUL BRAZILIAN HARDWOOD FLOORING, CRAFTSMAN KITCHEN/DINING ROOM ISLAND, OVERLOOKING THE DINING ROOM, BLACK IRON DESIGNER ENTRYWAY STAIRWAY RAILINGS, CRYSTAL DINING ROOM CHANDELIER AND FOYER CHANDELIER NEWLY INSTALLED, 4 BEDROOMS AND 3 FULL BATHROOMS, ONE BEDROOM AND FULL BATH ON THE LOWER LEVEL. HUGE FAMILY ROOM ON THE LOWER LEVEL, NEWELY CARPETED, RESSESSED LIGHTING THROUGHOUT THIS HOME, SOME FRESH PAINT AND CARPETING IN THE BEDROOMS, PRIMARY BEDROOM HAS THE BRAZILIAN HARDWOOD FLOORING AND PRIMARY FULL BATH OFF THE BEDROOM, ALL BATHROOMS HAVE BEEN UPDATED, WITH NEW VANITIES, LAMINATE FLOORING AND MODERN GLASS TUB/SHOWER DOORS, AND SINK FIXTURES. EXTERIOR OFFERS TWO SHEDS, LARGE DECK AND PLENTY OF DRIVEWAY PARKING, INCLUDING A ONE-YEAR CINCH HOME WARRANTY!
Please submit all Offers by this Sunday 6/11 at 4pm. Thank you!
Location
State MD
County Baltimore
Zoning RESIDENTIAL
Rooms
Other Rooms Living Room, Dining Room, Bedroom 4, Kitchen, Family Room, Foyer, Bathroom 3, Full Bath
Basement Connecting Stairway, Fully Finished, Heated, Rear Entrance, Sump Pump, Walkout Level, Windows
Main Level Bedrooms 3
Interior
Interior Features Attic, Carpet, Chair Railings, Combination Kitchen/Dining, Crown Moldings, Floor Plan - Open, Kitchen - Island, Primary Bath(s), Recessed Lighting, Stall Shower, Tub Shower, Upgraded Countertops, Window Treatments, Wood Floors
Hot Water Electric
Cooling Central A/C
Equipment Built-In Microwave, Dishwasher, Disposal, Dryer - Gas, Oven/Range - Gas, Refrigerator, Stainless Steel Appliances, Stove, Washer, Water Heater
Appliance Built-In Microwave, Dishwasher, Disposal, Dryer - Gas, Oven/Range - Gas, Refrigerator, Stainless Steel Appliances, Stove, Washer, Water Heater
Heat Source Natural Gas
Exterior
Garage Spaces 7.0
Water Access N
Accessibility None
Total Parking Spaces 7
Garage N
Building
Story 2
Foundation Slab
Sewer Public Sewer
Water Public
Architectural Style Split Foyer
Level or Stories 2
Additional Building Above Grade, Below Grade
New Construction N
Schools
School District Baltimore County Public Schools
Others
Senior Community No
Tax ID 04142200004741
Ownership Fee Simple
SqFt Source Assessor
Acceptable Financing Cash, Conventional, FHA
Listing Terms Cash, Conventional, FHA
Financing Cash,Conventional,FHA
Special Listing Condition Standard
Read Less Info
Want to know what your home might be worth? Contact us for a FREE valuation!

Our team is ready to help you sell your home for the highest possible price ASAP

Bought with Lee R. Tessier • EXP Realty, LLC

"My job is to find and attract mastery-based agents to the office, protect the culture, and make sure everyone is happy! "
14291 Park Meadow Drive Suite 500, Chantilly, VA, 20151






