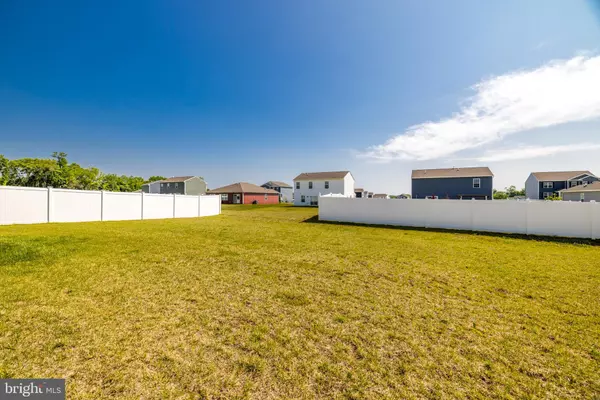$474,995
$474,995
For more information regarding the value of a property, please contact us for a free consultation.
3 Beds
3 Baths
1,906 SqFt
SOLD DATE : 07/14/2023
Key Details
Sold Price $474,995
Property Type Single Family Home
Sub Type Detached
Listing Status Sold
Purchase Type For Sale
Square Footage 1,906 sqft
Price per Sqft $249
Subdivision Shenandoah Crossing
MLS Listing ID VACL2001924
Sold Date 07/14/23
Style Colonial
Bedrooms 3
Full Baths 2
Half Baths 1
HOA Fees $35/mo
HOA Y/N Y
Abv Grd Liv Area 1,906
Originating Board BRIGHT
Year Built 2021
Annual Tax Amount $2,968
Tax Year 2022
Lot Size 7,625 Sqft
Acres 0.18
Property Description
Nearly Brand-New Berryville Beauty! Introducing this bright and airy three-bedroom, two-and-a-half-bathroom home, less than two years old and boasting many nice upgrades throughout! Conveniently close to Route 7 and Berryville shops, restaurants and cafes, all the best of Northern VA is easily accessible from this location. As you enter the thoughtful floor plan, you'll immediately notice the updated flooring and tasteful white trim that creates an elegant and inviting atmosphere. The main floor powder room and entry closet offer ample storage space for your convenience. With a generous open-concept layout, the living room, dining, and kitchen combine to the perfect space for both entertaining and day-to-day relaxation. You'll love the modern kitchen with its island, stainless appliances, white cabinets, updated countertops and spacious pantry storage. Move directly through sliding doors to the expansive backyard! Off the kitchen are two additional storage closets and access to the attached garage. Up on the second level, the laundry room is thoughtfully placed near the private quarters. All three bedrooms are naturally bright with plush, neutral carpet and white trim. The impressive primary bedroom features a huge walk-in closet with a window, and an en-suite primary bathroom showcasing vinyl flooring, a double sink, white vanity, a generously sized shower, and a linen closet. Instead of a fourth bedroom, the owners chose to build a large combined third bedroom unlike any other in the neighborhood! This unique layout offers a double closet and single closet, lots of natural light, and ample space for an office or reading nook. Completing the second floor is a full hall bathroom with vinyl flooring, white vanity with lots of storage space, double sinks, and a shower tub combo. Home is wired for a "smart home" with ADT phone app, can unlock/lock the front door, open/close garage door, turn on outside lights, control thermostat. Plus, the security alarm! Combining style, convenience, and amenities, this home is a very special opportunity!
Location
State VA
County Clarke
Interior
Interior Features Carpet, Combination Kitchen/Dining, Combination Dining/Living, Family Room Off Kitchen, Floor Plan - Open, Kitchen - Gourmet, Kitchen - Island, Upgraded Countertops, Walk-in Closet(s)
Hot Water Natural Gas
Heating Forced Air
Cooling Central A/C
Flooring Carpet, Luxury Vinyl Plank, Tile/Brick
Equipment Built-In Microwave, Dishwasher, Disposal, Cooktop, Dryer, Icemaker, Oven - Wall, Refrigerator, Washer
Appliance Built-In Microwave, Dishwasher, Disposal, Cooktop, Dryer, Icemaker, Oven - Wall, Refrigerator, Washer
Heat Source Natural Gas
Laundry Upper Floor
Exterior
Parking Features Garage Door Opener, Garage - Front Entry
Garage Spaces 2.0
Amenities Available Common Grounds
Water Access N
Accessibility None
Attached Garage 2
Total Parking Spaces 2
Garage Y
Building
Story 2
Foundation Permanent
Sewer Public Sewer
Water Public
Architectural Style Colonial
Level or Stories 2
Additional Building Above Grade, Below Grade
New Construction N
Schools
High Schools Clarke County
School District Clarke County Public Schools
Others
HOA Fee Include Common Area Maintenance,Snow Removal
Senior Community No
Tax ID 14G-2--24
Ownership Fee Simple
SqFt Source Estimated
Security Features Security System
Acceptable Financing Cash, Conventional, FHA, VA
Listing Terms Cash, Conventional, FHA, VA
Financing Cash,Conventional,FHA,VA
Special Listing Condition Standard
Read Less Info
Want to know what your home might be worth? Contact us for a FREE valuation!

Our team is ready to help you sell your home for the highest possible price ASAP

Bought with Alana D Stewart • Keller Williams Realty

"My job is to find and attract mastery-based agents to the office, protect the culture, and make sure everyone is happy! "
14291 Park Meadow Drive Suite 500, Chantilly, VA, 20151






