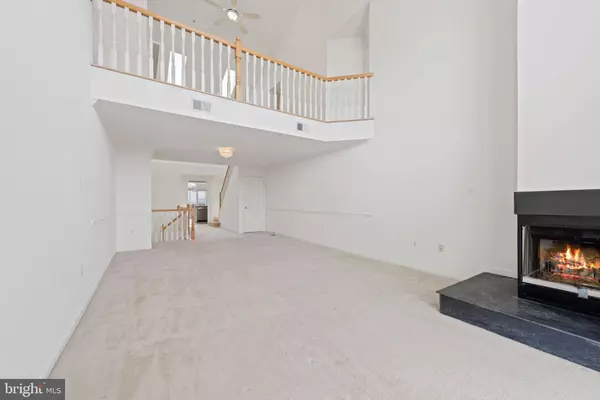$450,000
$450,000
For more information regarding the value of a property, please contact us for a free consultation.
2 Beds
3 Baths
1,864 SqFt
SOLD DATE : 07/14/2023
Key Details
Sold Price $450,000
Property Type Condo
Sub Type Condo/Co-op
Listing Status Sold
Purchase Type For Sale
Square Footage 1,864 sqft
Price per Sqft $241
Subdivision Occoquan Pointe
MLS Listing ID VAPW2051714
Sold Date 07/14/23
Style Traditional
Bedrooms 2
Full Baths 2
Half Baths 1
Condo Fees $460/mo
HOA Y/N N
Abv Grd Liv Area 1,864
Originating Board BRIGHT
Year Built 1995
Annual Tax Amount $5,195
Tax Year 2022
Property Description
This airy 2 bedrooms, 2.5 baths condo perched high above the Historic Old Town Occoquan. The townhouse-style 3-level condo with 1-car garage is conveniently located across from the Club House with an outdoor swimming pool with multiple visitor parking spots.
The lower level features a 1-car garage with a 1-car driveway, a large utility/laundry room with a washer, and a dryer. Upstairs feature a 2-level vaulted ceiling and a loft. The lower portion features a large living/dining room, a gourmet kitchen with stainless steel appliances, a granite countertop, and a breakfast area under the sunlit Palladian windows. The living room has a wood-burning fireplace and a walkout to your private deck. The upper portion features a large multi-purpose loft with a wood-burning fireplace, a second bedroom with a full-size bathroom, and a master suite with two large walk-in closets, dual vanity, and a shower with glass doors.
The condo is conveniently located near downtown Occoquan with its numerous and charming shops, restaurants, cafes, park, and waterfront spots. Easy commuter access to i95 and 123, commuter lot, and VRE. Near Ft Belvior and Quantico bases.
Monthly association fee includes water, sewer, trash, snow removal, exterior building maintenance, landscaping, community club house, outdoor pool, etc.
Location
State VA
County Prince William
Zoning R6
Rooms
Other Rooms Dining Room, Primary Bedroom, Bedroom 2, Kitchen, Family Room, Breakfast Room, Laundry, Loft
Interior
Hot Water Electric
Heating Heat Pump(s)
Cooling Central A/C
Fireplaces Number 2
Fireplaces Type Wood, Screen
Equipment Dishwasher, Disposal, Dryer - Electric, Exhaust Fan, Oven/Range - Electric, Refrigerator, Washer, Water Heater, Icemaker, Stainless Steel Appliances
Fireplace Y
Appliance Dishwasher, Disposal, Dryer - Electric, Exhaust Fan, Oven/Range - Electric, Refrigerator, Washer, Water Heater, Icemaker, Stainless Steel Appliances
Heat Source Electric
Exterior
Parking Features Garage - Front Entry, Garage Door Opener, Inside Access
Garage Spaces 2.0
Amenities Available Club House, Meeting Room, Pool - Outdoor
Water Access N
Roof Type Asphalt
Accessibility None
Attached Garage 1
Total Parking Spaces 2
Garage Y
Building
Story 3
Foundation Slab
Sewer Public Sewer
Water Public
Architectural Style Traditional
Level or Stories 3
Additional Building Above Grade, Below Grade
New Construction N
Schools
Elementary Schools Occoquan
Middle Schools Fred M. Lynn
High Schools Woodbridge
School District Prince William County Public Schools
Others
Pets Allowed Y
HOA Fee Include Management,Lawn Maintenance,Pool(s),Trash,Water,Lawn Care Side,Lawn Care Rear,Lawn Care Front,Insurance
Senior Community No
Tax ID 8393-54-7550.02
Ownership Condominium
Acceptable Financing Cash, Conventional, FHA, VA
Listing Terms Cash, Conventional, FHA, VA
Financing Cash,Conventional,FHA,VA
Special Listing Condition Standard
Pets Allowed Number Limit, Dogs OK, Cats OK
Read Less Info
Want to know what your home might be worth? Contact us for a FREE valuation!

Our team is ready to help you sell your home for the highest possible price ASAP

Bought with Dilyara Daminova • Samson Properties

"My job is to find and attract mastery-based agents to the office, protect the culture, and make sure everyone is happy! "
14291 Park Meadow Drive Suite 500, Chantilly, VA, 20151






