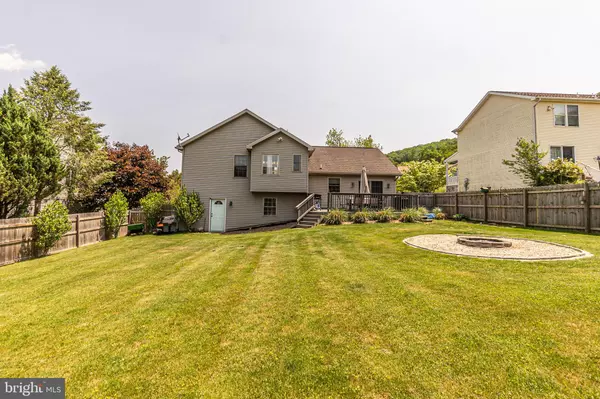$286,000
$259,900
10.0%For more information regarding the value of a property, please contact us for a free consultation.
3 Beds
3 Baths
1,562 SqFt
SOLD DATE : 07/14/2023
Key Details
Sold Price $286,000
Property Type Single Family Home
Sub Type Detached
Listing Status Sold
Purchase Type For Sale
Square Footage 1,562 sqft
Price per Sqft $183
Subdivision Whitetail Crossing
MLS Listing ID PAPY2002874
Sold Date 07/14/23
Style Split Level
Bedrooms 3
Full Baths 2
Half Baths 1
HOA Y/N N
Abv Grd Liv Area 1,312
Originating Board BRIGHT
Year Built 2001
Annual Tax Amount $2,194
Tax Year 2023
Lot Size 9,583 Sqft
Acres 0.22
Property Description
Here's the Key to a new way of life, 3BR 2.5 Bath, split level located in the desirable Whitetail Crossings. This beautifully maintained home offers, 2 Car Garage, Master Suite equipped with WIC & a Private Bath that will feel like your own personal spa. A Country Kitchen w/ a dining area! Walk onto the deck from the dining room, and enjoy summer evenings around the fire pit. Flat yard w/privacy fence in rear perfect for entertaining guests. A pocket door from the living room to the kitchen w/ glass panes and a shiplap accent wall are some of the small details that will make you fall in love with this home. NEW AC! The newly finished lower level makes for a perfect den and a newly installed half bath. Convenient to East and West Shores. Don't drop the ball on the home you've been dreaming about. Schedule a showing today! Perfect starter home, and USDA eligible. Don't delay call today!! **MULTIPLE OFFERS RECEIVED ALL OFFERS DUE 10AM FRIDAY**
Location
State PA
County Perry
Area Marysville Boro (150150)
Zoning RESIDENTIAL
Rooms
Other Rooms Living Room, Dining Room, Kitchen, Den, Half Bath
Basement Partially Finished, Sump Pump, Heated, Garage Access
Interior
Hot Water Electric
Heating Heat Pump(s)
Cooling Central A/C
Flooring Vinyl, Wood, Carpet
Fireplace N
Heat Source Electric
Exterior
Parking Features Basement Garage, Additional Storage Area, Garage - Front Entry, Inside Access
Garage Spaces 2.0
Fence Rear, Wood
Water Access N
Roof Type Composite
Accessibility None
Attached Garage 2
Total Parking Spaces 2
Garage Y
Building
Lot Description Landscaping, Rear Yard
Story 2
Foundation Concrete Perimeter
Sewer Public Sewer
Water Public
Architectural Style Split Level
Level or Stories 2
Additional Building Above Grade, Below Grade
Structure Type Dry Wall
New Construction N
Schools
High Schools Susquenita
School District Susquenita
Others
Senior Community No
Tax ID 150-152.07-030.083
Ownership Fee Simple
SqFt Source Assessor
Acceptable Financing Cash, Conventional, FHA, VA, USDA
Listing Terms Cash, Conventional, FHA, VA, USDA
Financing Cash,Conventional,FHA,VA,USDA
Special Listing Condition Standard
Read Less Info
Want to know what your home might be worth? Contact us for a FREE valuation!

Our team is ready to help you sell your home for the highest possible price ASAP

Bought with JERRY S BLAKE • Coldwell Banker Realty
"My job is to find and attract mastery-based agents to the office, protect the culture, and make sure everyone is happy! "
14291 Park Meadow Drive Suite 500, Chantilly, VA, 20151






