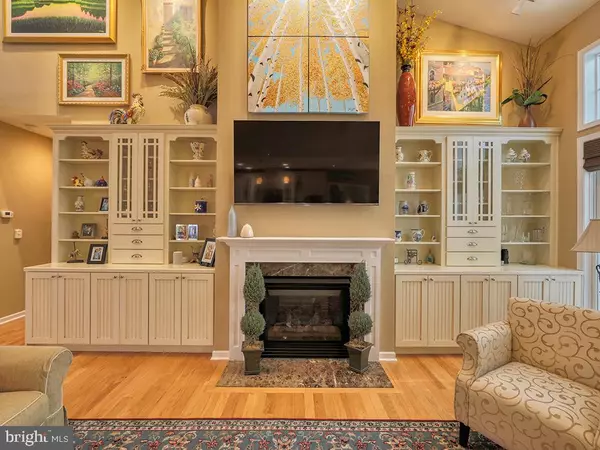$780,500
$775,000
0.7%For more information regarding the value of a property, please contact us for a free consultation.
4 Beds
4 Baths
3,557 SqFt
SOLD DATE : 07/10/2023
Key Details
Sold Price $780,500
Property Type Single Family Home
Sub Type Detached
Listing Status Sold
Purchase Type For Sale
Square Footage 3,557 sqft
Price per Sqft $219
Subdivision Retreat At Love Creek
MLS Listing ID DESU2042280
Sold Date 07/10/23
Style Coastal
Bedrooms 4
Full Baths 4
HOA Fees $150/ann
HOA Y/N Y
Abv Grd Liv Area 3,557
Originating Board BRIGHT
Year Built 2010
Annual Tax Amount $1,740
Tax Year 2022
Lot Size 10,890 Sqft
Acres 0.25
Lot Dimensions 90.00 x 125.00
Property Description
Welcome to the Retreat at Love Creek, where tranquility and elegance converge in this stunning home nestled against protected woods and Love Creek. Immerse yourself in the natural beauty that surrounds this Henlopen home, which boasts a multitude of upgrades and exquisite selections throughout including all the bump outs. With everything you need on the first level and room to host on the second. Step into the spacious great room, a retreat enhanced by a beautiful fireplace, soaring ceilings, and custom built-ins that add a touch of sophistication. The chef's kitchen is a culinary enthusiast's dream, complete with a gas cooktop, double wall ovens, and an extension into the light-filled dining nook/sunroom. Indulge in the allure of the four seasons room, featuring skylights and a sundeck that overlooks the picturesque backyard and protected woods of Love Creek. The first level primary suite of this home is nothing short of breathtaking, with its tray ceilings, custom window seat built-in, and expansive closets that provide ample storage. Prepare to unwind in the luxurious bath, boasting a soaking tub and a tiled walk-in shower, creating a spa-like experience. Entertain family and friends in the versatile bonus room on the second level, providing plenty of space for gatherings or the ultimate media room experience. Additional storage options include a sizable pantry, custom built-ins in your home office, and a drop zone before the expanded garage, which also features a convenient storage closet. Embrace outdoor living with the added features of an outdoor shower and an extended front porch. Retreat at Love Creek is ideally situated between Lewes and Rehoboth, offering a coveted location within a well-established community. Residents of this remarkable community enjoy access to a clubhouse, pool, and tennis courts, and kayak launch with boat storage providing opportunities for leisure, recreation, and building lasting connections with neighbors. This home is just a short walk from all of this! Don't miss your chance to own this exceptional home in Retreat at Love Creek, where luxury, tranquility, and community converge to create an unparalleled living experience.
Location
State DE
County Sussex
Area Lewes Rehoboth Hundred (31009)
Zoning MR
Rooms
Other Rooms Dining Room, Primary Bedroom, Bedroom 2, Bedroom 3, Kitchen, Breakfast Room, Sun/Florida Room, Office, Bathroom 2, Bathroom 3, Bonus Room, Primary Bathroom
Main Level Bedrooms 1
Interior
Interior Features Attic, Breakfast Area, Built-Ins, Carpet, Ceiling Fan(s), Crown Moldings, Dining Area, Entry Level Bedroom, Family Room Off Kitchen, Floor Plan - Open, Kitchen - Gourmet, Pantry, Recessed Lighting, Skylight(s), Soaking Tub, Wainscotting, Walk-in Closet(s), Upgraded Countertops, Window Treatments, Wood Floors
Hot Water Propane
Heating Forced Air
Cooling Central A/C
Flooring Hardwood, Carpet, Ceramic Tile
Fireplaces Number 1
Equipment Disposal, Stainless Steel Appliances, Refrigerator, Dryer, Built-In Microwave, Cooktop, Washer, Water Heater, Water Heater - Tankless
Fireplace Y
Window Features Insulated,Screens,Skylights,Sliding,Storm,Transom
Appliance Disposal, Stainless Steel Appliances, Refrigerator, Dryer, Built-In Microwave, Cooktop, Washer, Water Heater, Water Heater - Tankless
Heat Source Propane - Leased
Exterior
Parking Features Garage Door Opener
Garage Spaces 4.0
Amenities Available Basketball Courts, Community Center, Exercise Room, Fitness Center, Pier/Dock, Pool - Outdoor, Swimming Pool, Water/Lake Privileges
Water Access N
View Trees/Woods
Roof Type Architectural Shingle
Accessibility None
Attached Garage 2
Total Parking Spaces 4
Garage Y
Building
Lot Description Backs to Trees
Story 2
Foundation Crawl Space
Sewer Public Sewer
Water Public
Architectural Style Coastal
Level or Stories 2
Additional Building Above Grade, Below Grade
Structure Type Cathedral Ceilings,Tray Ceilings
New Construction N
Schools
School District Cape Henlopen
Others
Senior Community No
Tax ID 334-11.00-287.00
Ownership Fee Simple
SqFt Source Assessor
Acceptable Financing Cash, Conventional
Listing Terms Cash, Conventional
Financing Cash,Conventional
Special Listing Condition Standard
Read Less Info
Want to know what your home might be worth? Contact us for a FREE valuation!

Our team is ready to help you sell your home for the highest possible price ASAP

Bought with Andrew Staton • Monument Sotheby's International Realty

"My job is to find and attract mastery-based agents to the office, protect the culture, and make sure everyone is happy! "
14291 Park Meadow Drive Suite 500, Chantilly, VA, 20151






