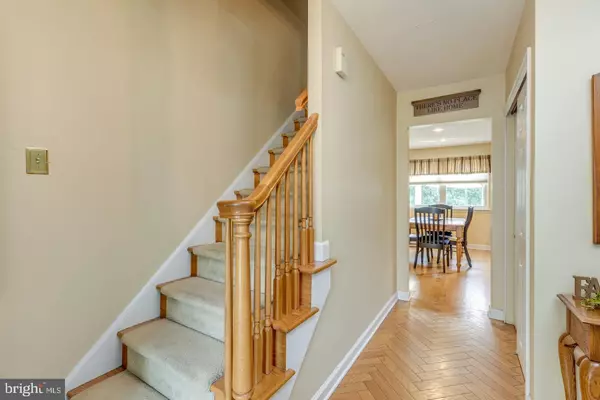$580,000
$500,000
16.0%For more information regarding the value of a property, please contact us for a free consultation.
4 Beds
3 Baths
2,102 SqFt
SOLD DATE : 07/14/2023
Key Details
Sold Price $580,000
Property Type Single Family Home
Sub Type Detached
Listing Status Sold
Purchase Type For Sale
Square Footage 2,102 sqft
Price per Sqft $275
Subdivision Old Orchard
MLS Listing ID NJCD2048008
Sold Date 07/14/23
Style Colonial
Bedrooms 4
Full Baths 2
Half Baths 1
HOA Y/N N
Abv Grd Liv Area 2,102
Originating Board BRIGHT
Year Built 1965
Annual Tax Amount $9,941
Tax Year 2022
Lot Size 9,178 Sqft
Acres 0.21
Lot Dimensions 68.00 x 135.00
Property Description
No showings after Saturday 5/27. Please have final offers (Proposal to Purchase) submitted by Sunday @ 3:00PM. Thank you.
Starting with the beautiful landscaping, hardscaping, new driveway and curb appeal to the private, quiet oasis out back you will fall in love with everything about this 4 bed 2.5 bath home in popular Old Orchard. Gleaming hardwood floors throughout. The updated eat-in kitchen features newer cabinetry, appliances, center island and Silestone countertops. Additional upgrades include ROOF, 4 YR; HVAC 1YR; SIDING, WINDOWS, VINYL FENCE, 6 PANEL DOORS, CEILING FANS, CROWN MOLDING, ORGANIZED CLOSETS, UPDATED BATHROOMS, FRESHLY PAINTED, RECESSED LIGHTING, GAS FIREPLACE, IN-GROUND SPRINKLER SYSTEM AND BEAUTIFUL NEW BACK PATIO WITH OVERHANG & FANS. The fully finished basement is perfect for entertaining and work with functioning wet bar and separate room as office space. Pull down attic is fully floored offering plenty of storage. Latches Lane is one of Old Orchards most desired quiet streets walking distance to Sharp Elementary and a state of the art playground area.
Location
State NJ
County Camden
Area Cherry Hill Twp (20409)
Zoning RESIDENTIAL
Rooms
Other Rooms Living Room, Dining Room, Primary Bedroom, Bedroom 2, Bedroom 3, Bedroom 4, Kitchen, Family Room, Laundry
Basement Fully Finished
Interior
Hot Water Natural Gas
Heating Forced Air
Cooling Central A/C
Fireplaces Number 1
Fireplaces Type Gas/Propane, Brick
Fireplace Y
Heat Source Natural Gas
Laundry Main Floor
Exterior
Parking Features Additional Storage Area, Garage - Front Entry, Garage Door Opener, Inside Access
Garage Spaces 2.0
Fence Fully, Vinyl
Water Access N
Roof Type Architectural Shingle
Accessibility None
Attached Garage 2
Total Parking Spaces 2
Garage Y
Building
Story 2
Foundation Block
Sewer Public Sewer
Water Public
Architectural Style Colonial
Level or Stories 2
Additional Building Above Grade, Below Grade
New Construction N
Schools
Elementary Schools Joseph D. Sharp E.S.
Middle Schools Beck
High Schools Cherry Hill High - East
School District Cherry Hill Township Public Schools
Others
Senior Community No
Tax ID 09-00513 16-00015
Ownership Fee Simple
SqFt Source Assessor
Special Listing Condition Standard
Read Less Info
Want to know what your home might be worth? Contact us for a FREE valuation!

Our team is ready to help you sell your home for the highest possible price ASAP

Bought with Paul Adam Isaacson • Prime Realty Partners
"My job is to find and attract mastery-based agents to the office, protect the culture, and make sure everyone is happy! "
14291 Park Meadow Drive Suite 500, Chantilly, VA, 20151






