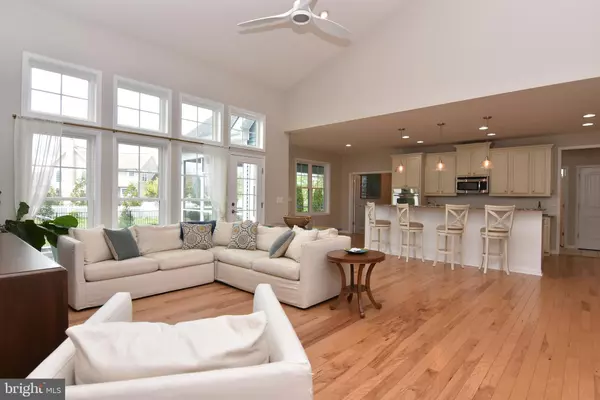$725,000
$729,995
0.7%For more information regarding the value of a property, please contact us for a free consultation.
4 Beds
3 Baths
3,279 SqFt
SOLD DATE : 07/10/2023
Key Details
Sold Price $725,000
Property Type Single Family Home
Sub Type Detached
Listing Status Sold
Purchase Type For Sale
Square Footage 3,279 sqft
Price per Sqft $221
Subdivision Retreat At Love Creek
MLS Listing ID DESU2040772
Sold Date 07/10/23
Style Coastal
Bedrooms 4
Full Baths 3
HOA Fees $150/qua
HOA Y/N Y
Abv Grd Liv Area 3,279
Originating Board BRIGHT
Year Built 2012
Annual Tax Amount $2,215
Tax Year 2022
Lot Size 0.260 Acres
Acres 0.26
Lot Dimensions 106.00 x 130.00
Property Description
This stunning 4 bed 3 bath home is perfect for anyone who loves to entertain. The fenced yard is surrounded by professional landscaping & offers a paver patio w/ raised flower bed, perfect for outdoor living & entertaining. Relax and let your worries fade away on the 28x12 screen porch. Inside you will find an inviting interior that has been freshly painted & offers a bright & open floor plan, highlighted by beautiful hardwood floors that create a warm & welcoming atmosphere. The large gourmet kitchen is any chef's dream, equipped with a wall oven, gas cooktop, custom cabinets with pull-out shelves, granite countertops, pantry, & a large island w/ bar seating. On the first floor, you will find a spacious owner's suite & en suite bathroom with tile shower, & double vanity sinks. There is also a 1st floor office & mudroom w/ a sink, along with window blinds that provide plenty of natural light and privacy. The large formal dining room is perfect for hosting dinner parties or relaxing in the evening. The house is freshly carpeted with new carpeting in the main bedroom, office, and basement stairs, providing comfort and style. This home is equipped with a tankless water heater, providing an endless supply of hot water, & irrigation well. The large unfinished basement with a rough-in bath, making it easy for you to customize & expand your living space as needed. The community is active & social, with a pickleball league & planned dining events, also great amenities such as a pool, water access, and kayaking. This is an upscale, friendly neighborhood that you'll love calling home. Don't miss out on this opportunity to make this dream home yours!
Location
State DE
County Sussex
Area Lewes Rehoboth Hundred (31009)
Zoning MR
Rooms
Basement Unfinished
Main Level Bedrooms 1
Interior
Interior Features Breakfast Area, Carpet, Ceiling Fan(s), Combination Kitchen/Living, Dining Area, Floor Plan - Open, Kitchen - Island, Kitchen - Gourmet, Recessed Lighting, Sprinkler System, Upgraded Countertops, Walk-in Closet(s), Window Treatments, Wood Floors
Hot Water Tankless
Heating Forced Air
Cooling Central A/C
Flooring Ceramic Tile, Carpet, Hardwood
Fireplaces Number 1
Equipment Cooktop, Built-In Microwave, Dishwasher, Disposal, Dryer - Electric, Oven - Wall, Stainless Steel Appliances, Washer, Water Heater - Tankless
Fireplace N
Appliance Cooktop, Built-In Microwave, Dishwasher, Disposal, Dryer - Electric, Oven - Wall, Stainless Steel Appliances, Washer, Water Heater - Tankless
Heat Source Electric, Propane - Owned
Laundry Main Floor
Exterior
Exterior Feature Porch(es), Screened
Parking Features Garage Door Opener, Garage - Front Entry
Garage Spaces 2.0
Fence Rear
Amenities Available Basketball Courts, Game Room, Pier/Dock, Pool - Outdoor, Tennis Courts, Tot Lots/Playground, Water/Lake Privileges, Community Center
Water Access N
Roof Type Architectural Shingle
Accessibility None
Porch Porch(es), Screened
Attached Garage 2
Total Parking Spaces 2
Garage Y
Building
Story 2
Foundation Concrete Perimeter
Sewer Public Sewer
Water Public
Architectural Style Coastal
Level or Stories 2
Additional Building Above Grade, Below Grade
New Construction N
Schools
School District Cape Henlopen
Others
HOA Fee Include Pier/Dock Maintenance,Reserve Funds,Snow Removal,Pool(s)
Senior Community No
Tax ID 334-11.00-263.00
Ownership Fee Simple
SqFt Source Assessor
Acceptable Financing Cash, Conventional
Listing Terms Cash, Conventional
Financing Cash,Conventional
Special Listing Condition Standard
Read Less Info
Want to know what your home might be worth? Contact us for a FREE valuation!

Our team is ready to help you sell your home for the highest possible price ASAP

Bought with Paul A. Sicari • Compass
"My job is to find and attract mastery-based agents to the office, protect the culture, and make sure everyone is happy! "
14291 Park Meadow Drive Suite 500, Chantilly, VA, 20151






