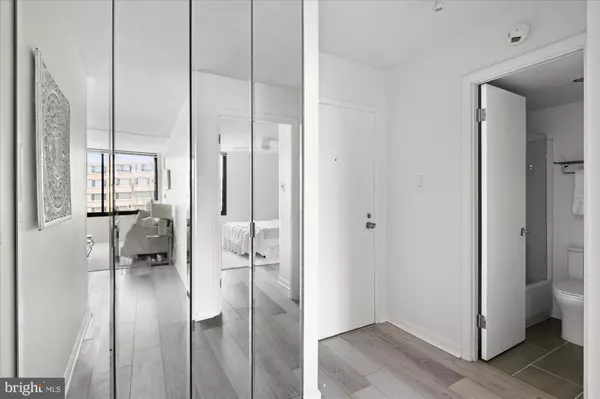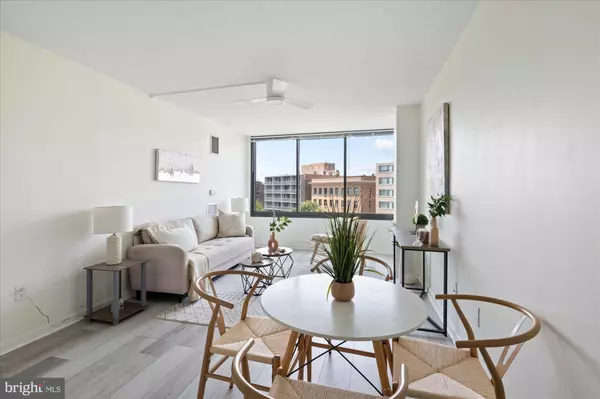$410,000
$400,000
2.5%For more information regarding the value of a property, please contact us for a free consultation.
1 Bed
1 Bath
562 SqFt
SOLD DATE : 07/12/2023
Key Details
Sold Price $410,000
Property Type Condo
Sub Type Condo/Co-op
Listing Status Sold
Purchase Type For Sale
Square Footage 562 sqft
Price per Sqft $729
Subdivision Dupont Circle
MLS Listing ID DCDC2100590
Sold Date 07/12/23
Style Contemporary
Bedrooms 1
Full Baths 1
Condo Fees $762/mo
HOA Y/N N
Abv Grd Liv Area 562
Originating Board BRIGHT
Year Built 1973
Annual Tax Amount $2,811
Tax Year 2022
Property Description
One of the most convenient addresses in Washington! Bursting with impressive updates, this large 1-bed/1-bath unit at the full service Lauren Condominium offers the ultimate in city living. The home is drenched in sunlight by day and sparkling city lights by night. The open living area features wide-plank wood floors, large picture windows, and a new modern kitchen. The bedroom is spacious and well-proportioned and includes a sizable walk-in closet. The building's rooftop terrace presents scenic views, a soaking pool, lounge seating, and a grilling area…perfect for dining or working al fresco. All utilities are included in the monthly condo fee and a 24/7 front desk ensures safety and service for you and your guests. This home is a stone's throw from famed Dupont Circle and its many dining and entertainment delights…not to mention mere seconds from the Dupont Metro. The condominium allows cats and includes a rare, separately deeded garage PARKING space as part of the sale price. Condo fee includes all utilities.
Location
State DC
County Washington
Zoning R
Rooms
Main Level Bedrooms 1
Interior
Interior Features Ceiling Fan(s), Combination Dining/Living, Floor Plan - Open, Kitchen - Galley, Wood Floors, Other, Tub Shower
Hot Water Natural Gas
Heating Central
Cooling Central A/C, Ceiling Fan(s)
Flooring Engineered Wood, Ceramic Tile
Equipment Built-In Microwave, Dishwasher, Disposal, Exhaust Fan, Oven/Range - Gas, Refrigerator
Window Features Screens
Appliance Built-In Microwave, Dishwasher, Disposal, Exhaust Fan, Oven/Range - Gas, Refrigerator
Heat Source Central
Laundry Common
Exterior
Exterior Feature Roof
Parking Features Underground
Garage Spaces 1.0
Parking On Site 1
Amenities Available Concierge, Elevator, Laundry Facilities, Swimming Pool, Other
Water Access N
View Panoramic, City
Roof Type Flat
Accessibility Elevator
Porch Roof
Attached Garage 1
Total Parking Spaces 1
Garage Y
Building
Story 1
Unit Features Hi-Rise 9+ Floors
Foundation Block
Sewer Public Sewer
Water Public
Architectural Style Contemporary
Level or Stories 1
Additional Building Above Grade, Below Grade
Structure Type 9'+ Ceilings
New Construction N
Schools
School District District Of Columbia Public Schools
Others
Pets Allowed Y
HOA Fee Include Air Conditioning,Electricity,Ext Bldg Maint,Common Area Maintenance,Gas,Heat,Insurance,Management,Parking Fee,Pool(s),Sewer,Snow Removal,Trash,Water,Other
Senior Community No
Tax ID 0115//2145
Ownership Condominium
Security Features Carbon Monoxide Detector(s),Desk in Lobby,Main Entrance Lock,Smoke Detector,Monitored
Special Listing Condition Standard
Pets Allowed Cats OK
Read Less Info
Want to know what your home might be worth? Contact us for a FREE valuation!

Our team is ready to help you sell your home for the highest possible price ASAP

Bought with Jennifer Dameika • RLAH @properties
"My job is to find and attract mastery-based agents to the office, protect the culture, and make sure everyone is happy! "
14291 Park Meadow Drive Suite 500, Chantilly, VA, 20151






