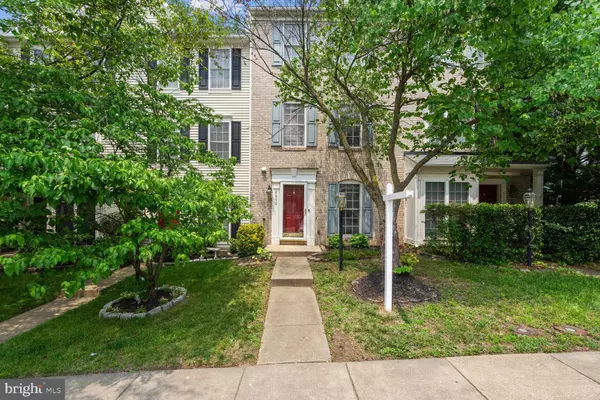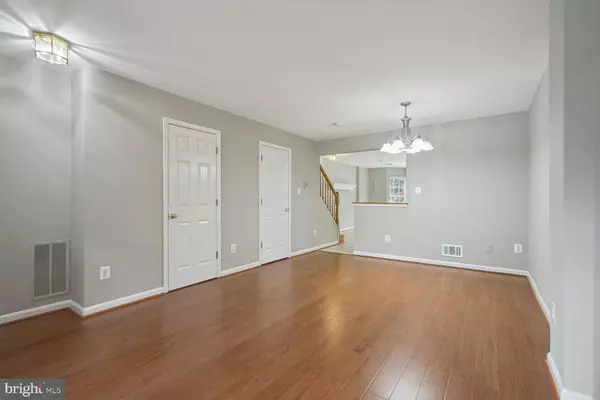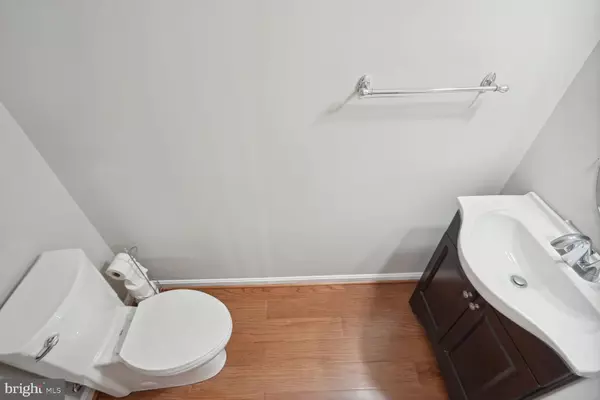$495,000
$480,000
3.1%For more information regarding the value of a property, please contact us for a free consultation.
3 Beds
3 Baths
1,810 SqFt
SOLD DATE : 07/12/2023
Key Details
Sold Price $495,000
Property Type Townhouse
Sub Type Interior Row/Townhouse
Listing Status Sold
Purchase Type For Sale
Square Footage 1,810 sqft
Price per Sqft $273
Subdivision Kingsbrooke
MLS Listing ID VAPW2053548
Sold Date 07/12/23
Style Colonial
Bedrooms 3
Full Baths 2
Half Baths 1
HOA Fees $74/qua
HOA Y/N Y
Abv Grd Liv Area 1,810
Originating Board BRIGHT
Year Built 2001
Annual Tax Amount $4,677
Tax Year 2022
Lot Size 1,359 Sqft
Acres 0.03
Property Description
Welcome home to the sought after Kingsbrooke community that consist of 949 homes with a low HOA fee of $223 quarterly. The amenities includes an outdoor pool, community clubhouse, tennis courts and playgrounds. The clubhouse host annual events-Easter Egg Hunt, Swim Day, Trunk or Treat, Fall Festival, Cookies with Santa and many more. Kingsbrooke has history dating back to the civil war with access to streams and walking trails for the nature seekers. Conveniently located off Linton Hall rd with easy access to shopping, entertainment, restaurants, movies, Jiffy Lube Live, Manassas Battlefield and National Parks. The Bristow Run Elementary school is located on site half a block past the main entrance. This 3 level townhome is located on a quiet dead-end street with less traffic. This home does not have any carpet. All ceramic tile, laminated wood and hard wood flooring on all 3 levels and staircases. Front entrance opens to the living/dining room with a half bath. The kitchen and breakfast room opens to the fenced in patio that backs to the wooded common area for privacy. The 2nd level has a bedroom and a full bath with a family room and a gas fireplace. Upper 3rd level has the 2nd bedroom and the vaulted ceiling primary bedroom. The primary bathroom has a separate shower/tub with a double sink vanity. . House power washed with fresh paint throughout the home. Roof replaced 2021, HVAC 2020 and water heater 2019. Assigned parking #51 and plenty of parking spaces available. Can park anywhere there isn't an assigned number and no parking stickers required..
Location
State VA
County Prince William
Zoning R6
Rooms
Other Rooms Living Room, Dining Room, Bedroom 3, Family Room, Breakfast Room, Bedroom 1, Bathroom 2
Interior
Hot Water Natural Gas
Heating Forced Air
Cooling Ceiling Fan(s), Central A/C
Flooring Ceramic Tile, Hardwood, Laminated
Fireplaces Number 1
Equipment Built-In Microwave, Dishwasher, Disposal, Dryer, Stove, Stainless Steel Appliances, Washer, Water Heater
Fireplace Y
Appliance Built-In Microwave, Dishwasher, Disposal, Dryer, Stove, Stainless Steel Appliances, Washer, Water Heater
Heat Source Natural Gas
Laundry Upper Floor
Exterior
Exterior Feature Patio(s)
Parking On Site 1
Fence Rear, Wood
Utilities Available Electric Available, Cable TV Available, Water Available, Sewer Available
Amenities Available Club House, Tennis Courts, Tot Lots/Playground, Swimming Pool
Water Access N
View Trees/Woods
Accessibility None
Porch Patio(s)
Garage N
Building
Story 3
Foundation Slab
Sewer Public Sewer
Water Public
Architectural Style Colonial
Level or Stories 3
Additional Building Above Grade, Below Grade
New Construction N
Schools
Elementary Schools Bristow Run
Middle Schools Gainesville
High Schools Patriot
School District Prince William County Public Schools
Others
Senior Community No
Tax ID 7496-02-3443
Ownership Fee Simple
SqFt Source Assessor
Acceptable Financing Cash, Conventional, FHA, VA, VHDA
Listing Terms Cash, Conventional, FHA, VA, VHDA
Financing Cash,Conventional,FHA,VA,VHDA
Special Listing Condition Standard
Read Less Info
Want to know what your home might be worth? Contact us for a FREE valuation!

Our team is ready to help you sell your home for the highest possible price ASAP

Bought with Emily Tucker • Ross Real Estate
"My job is to find and attract mastery-based agents to the office, protect the culture, and make sure everyone is happy! "
14291 Park Meadow Drive Suite 500, Chantilly, VA, 20151






