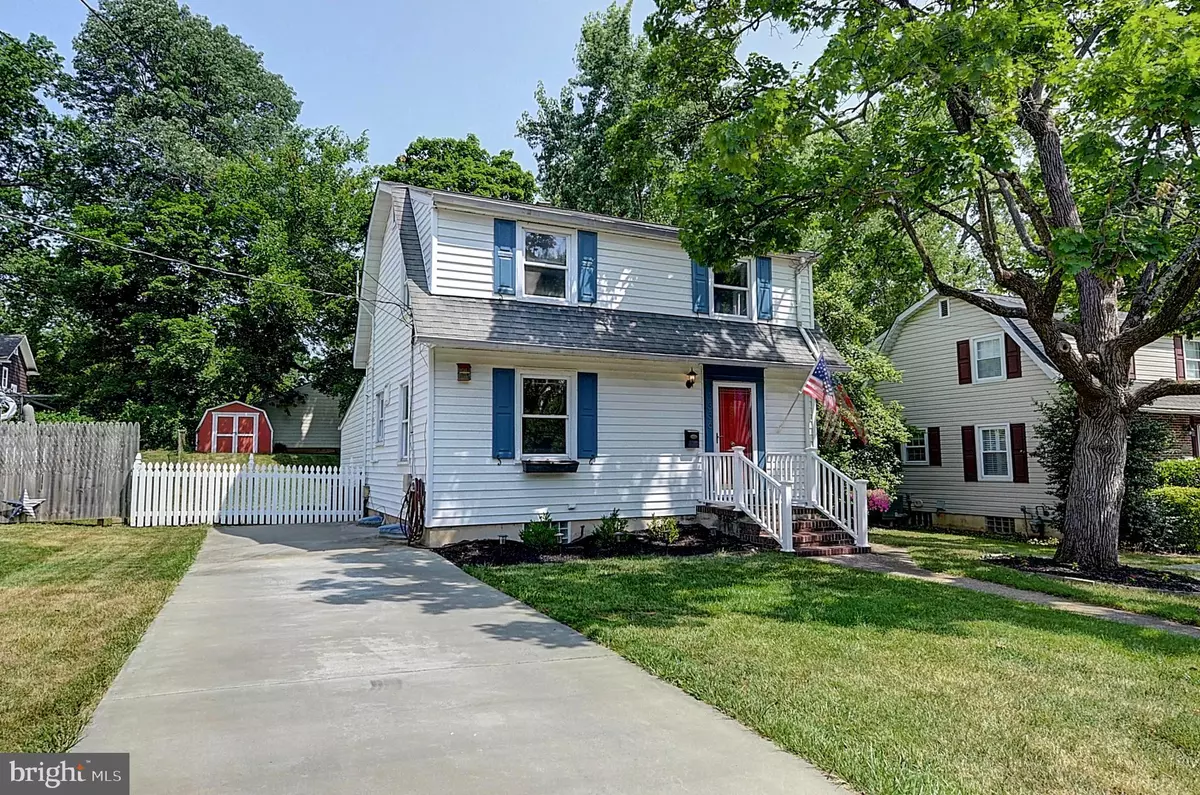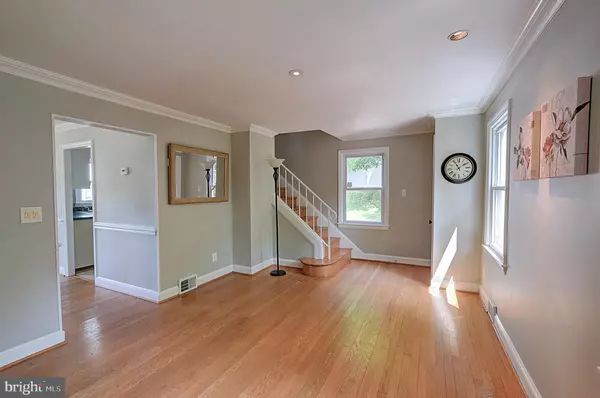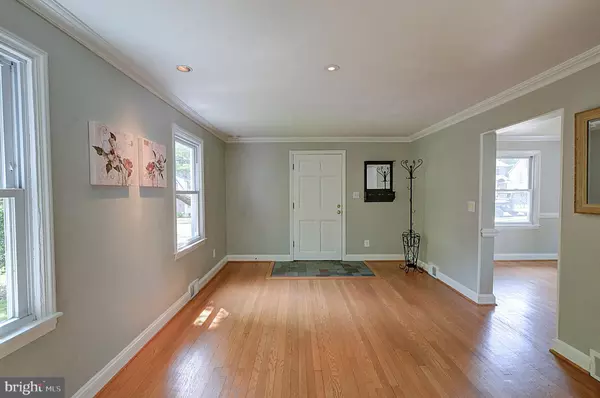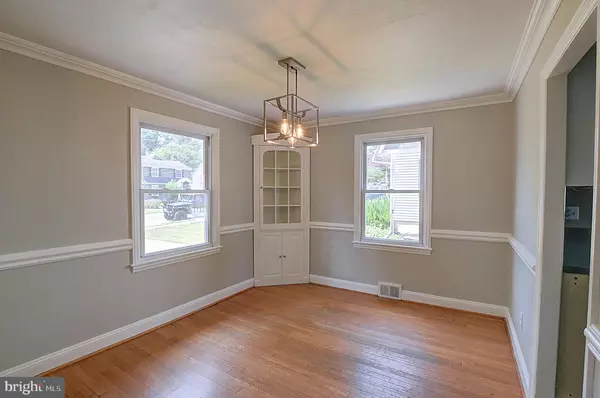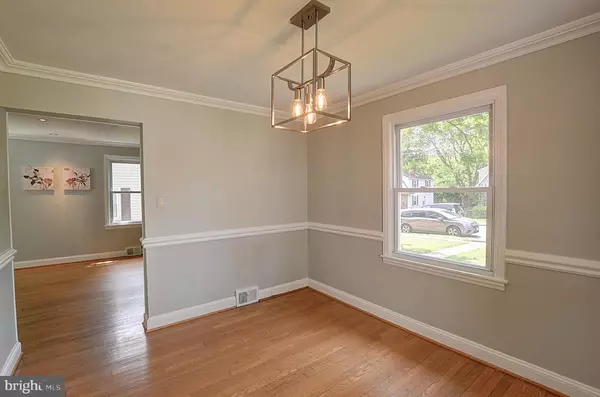$418,000
$415,000
0.7%For more information regarding the value of a property, please contact us for a free consultation.
3 Beds
1 Bath
1,382 SqFt
SOLD DATE : 07/12/2023
Key Details
Sold Price $418,000
Property Type Single Family Home
Sub Type Detached
Listing Status Sold
Purchase Type For Sale
Square Footage 1,382 sqft
Price per Sqft $302
Subdivision Catonsville
MLS Listing ID MDBC2067686
Sold Date 07/12/23
Style Colonial
Bedrooms 3
Full Baths 1
HOA Y/N N
Abv Grd Liv Area 1,142
Originating Board BRIGHT
Year Built 1948
Annual Tax Amount $4,517
Tax Year 2022
Lot Size 6,750 Sqft
Acres 0.15
Lot Dimensions 1.00 x
Property Description
OH SO RARE- SEIZE THE OPPORTUNITY TO LIVE IN THIS SOUGHT AFTER SECTION OF CATONSVILLE.
A TRANQUIL SETTING SURROUNDED BY AN ABUNDANCE OF AMENITIES & RESOURCES - AS WELL AS UNLIMITED OUTDOOR ACTIVITIES. THIS CHARMING OFFERING HAS IT ALL - LOCATION, LOCATION, LOCATION! AND...UPDATES ABOUND...FRESH PAINT INSIDE & OUT...NEWER WASHER, DRYER, DISHWASHER & LIGHT FIXTURES...UPDATED BATH. ADDITIONAL FEATURES INCLUDE HARDWOOD FLOORS...IMPROVED LOWER LEVEL...OPEN, SPACIOUS FAMILY ROOM ADDITION OFF KITCHEN WITH LARGE WINDOWS AND EXIT TO REAR FENCED YARD. GENEROUS SIZED LOT FOR YOUR OUTDOOR ENJOYMENT. PRIVATE BRICK PATIO. NON-SHARED DRIVEWAY INSTALLED IN 2016. HURRY TO HAVE THIS HOME BE YOUR HOME! (Photos coming 6/15)
Location
State MD
County Baltimore
Zoning R
Rooms
Basement Connecting Stairway, Full, Improved, Shelving, Windows
Interior
Interior Features Built-Ins, Carpet, Ceiling Fan(s), Chair Railings, Family Room Off Kitchen, Formal/Separate Dining Room, Pantry, Recessed Lighting, Bathroom - Tub Shower, Window Treatments, Wood Floors
Hot Water Natural Gas
Heating Forced Air
Cooling Central A/C, Ceiling Fan(s)
Flooring Hardwood, Vinyl, Carpet
Equipment Dishwasher, Disposal, Dryer, Exhaust Fan, Oven/Range - Gas, Refrigerator, Washer, Water Heater
Appliance Dishwasher, Disposal, Dryer, Exhaust Fan, Oven/Range - Gas, Refrigerator, Washer, Water Heater
Heat Source Natural Gas
Exterior
Exterior Feature Patio(s)
Fence Picket, Rear
Water Access N
Accessibility None
Porch Patio(s)
Garage N
Building
Story 3
Foundation Block
Sewer Public Sewer
Water Public
Architectural Style Colonial
Level or Stories 3
Additional Building Above Grade, Below Grade
New Construction N
Schools
Elementary Schools Hillcrest
Middle Schools Catonsville
High Schools Catonsville
School District Baltimore County Public Schools
Others
Senior Community No
Tax ID 04010111351500
Ownership Fee Simple
SqFt Source Assessor
Special Listing Condition Standard
Read Less Info
Want to know what your home might be worth? Contact us for a FREE valuation!

Our team is ready to help you sell your home for the highest possible price ASAP

Bought with Jessica DuLaney (Nonn) • Next Step Realty

"My job is to find and attract mastery-based agents to the office, protect the culture, and make sure everyone is happy! "
14291 Park Meadow Drive Suite 500, Chantilly, VA, 20151

