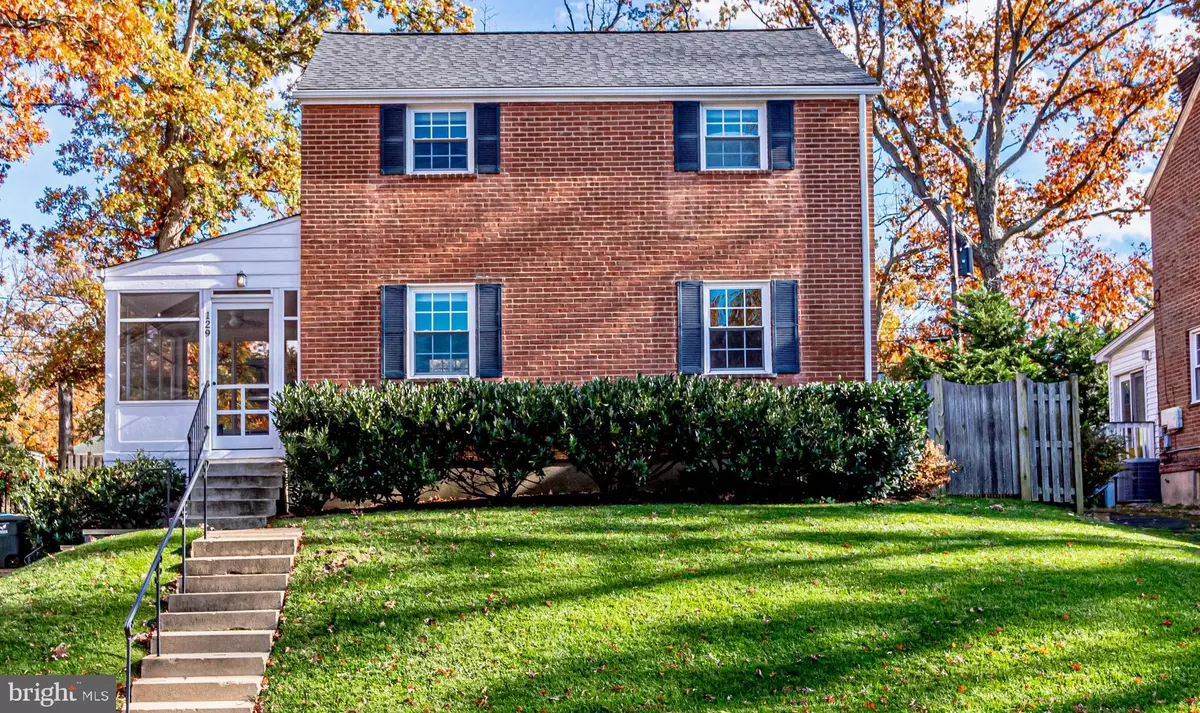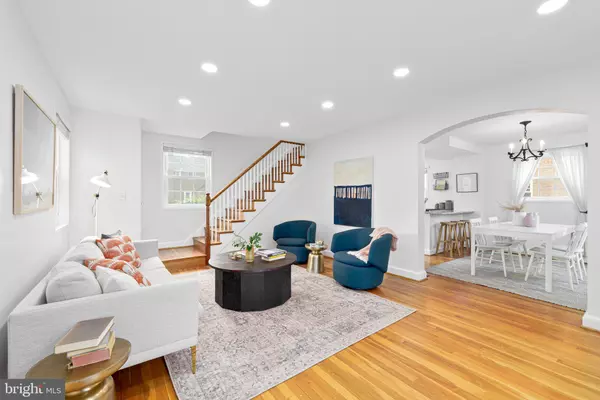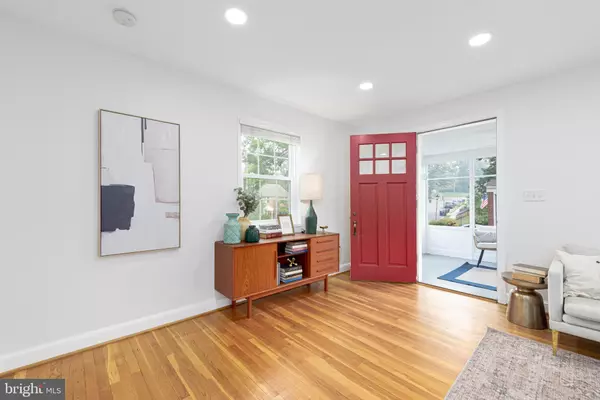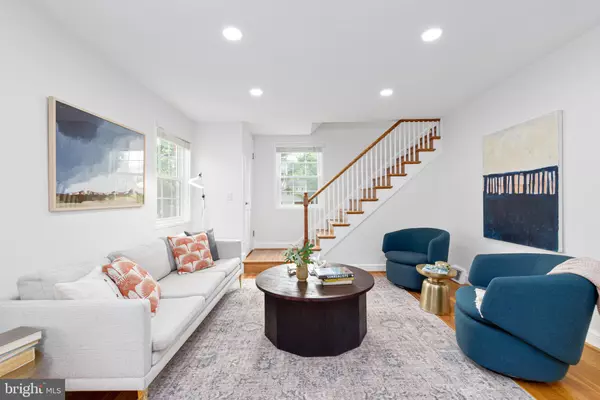$884,000
$850,000
4.0%For more information regarding the value of a property, please contact us for a free consultation.
3 Beds
2 Baths
1,674 SqFt
SOLD DATE : 07/12/2023
Key Details
Sold Price $884,000
Property Type Single Family Home
Sub Type Detached
Listing Status Sold
Purchase Type For Sale
Square Footage 1,674 sqft
Price per Sqft $528
Subdivision Arlington Forest
MLS Listing ID VAAR2031570
Sold Date 07/12/23
Style Colonial
Bedrooms 3
Full Baths 2
HOA Y/N N
Abv Grd Liv Area 1,144
Originating Board BRIGHT
Year Built 1940
Annual Tax Amount $7,524
Tax Year 2022
Lot Size 6,098 Sqft
Acres 0.14
Property Description
Gorgeous 3BR/2BA brick colonial home with recent renovations and incredible outdoor space in a fantastic Arlington neighborhood. This turnkey home sits atop a neatly manicured lawn with charming stonework surrounded by serene trees. Enter through the spacious screened porch to the open-concept main level with beautiful hardwood flooring, grand archway, and a crisp palette creating the home’s elegant ambiance. The sunny renovated kitchen features stainless steel appliances, granite countertops, tile backsplash, and snack bar. Opening to the formal dining room with built ins, living area, and spacious deck, the flow from the kitchen is ideal for entertaining indoors and out. Lovely hardwood stairs lead to the impressive top level with three sophisticated bedrooms and a renovated bath with luxurious tiling. The finished walk-out lower level offers amazing bonus space with a full bath, laundry, and plenty of storage. The spacious deck opens to a large level fenced low-maintenance yard perfect for gatherings and weekend relaxing. Convenient storage with driveway access sits at the back of the yard as a fantastic bonus for bikes, strollers, and lawn equipment. Great driveway parking and much more complete this must-see home.
South Buchanan Street provides the quintessential suburban living experience where neighbors become friends. The home is surrounded by parks and trails, with Glencarlyn Park, playground, and dog park along with access to Four Mile Run and W&OD Trails linking you to many parks, gardens, and nature centers. Arlington Boulevard and Glebe Road are moments away leading to an endless supply of shops, restaurants, and easy errands. Head to nearby Ballston and Bailey’s Crossroads for even more options. Commuters will appreciate easy access to public transit and major routes into DC.
Location
State VA
County Arlington
Zoning R-6
Rooms
Basement Connecting Stairway, Outside Entrance, Side Entrance, Full, Fully Finished, Walkout Level, Sump Pump
Main Level Bedrooms 3
Interior
Hot Water Natural Gas
Heating Forced Air
Cooling Central A/C
Flooring Solid Hardwood
Equipment Dishwasher, Disposal, Dryer, Microwave, Oven/Range - Gas, Refrigerator, Stainless Steel Appliances, Washer, Water Heater
Appliance Dishwasher, Disposal, Dryer, Microwave, Oven/Range - Gas, Refrigerator, Stainless Steel Appliances, Washer, Water Heater
Heat Source Natural Gas
Laundry Basement, Washer In Unit, Dryer In Unit
Exterior
Exterior Feature Deck(s), Porch(es), Screened
Garage Spaces 2.0
Water Access N
Roof Type Shingle
Accessibility None
Porch Deck(s), Porch(es), Screened
Total Parking Spaces 2
Garage N
Building
Lot Description Level
Story 3
Foundation Brick/Mortar
Sewer Public Sewer
Water Public
Architectural Style Colonial
Level or Stories 3
Additional Building Above Grade, Below Grade
New Construction N
Schools
School District Arlington County Public Schools
Others
Senior Community No
Tax ID 21-006-003
Ownership Fee Simple
SqFt Source Estimated
Acceptable Financing FHA, Conventional, VA
Listing Terms FHA, Conventional, VA
Financing FHA,Conventional,VA
Special Listing Condition Standard
Read Less Info
Want to know what your home might be worth? Contact us for a FREE valuation!

Our team is ready to help you sell your home for the highest possible price ASAP

Bought with Paige Kellogg • Samson Properties

"My job is to find and attract mastery-based agents to the office, protect the culture, and make sure everyone is happy! "
14291 Park Meadow Drive Suite 500, Chantilly, VA, 20151






