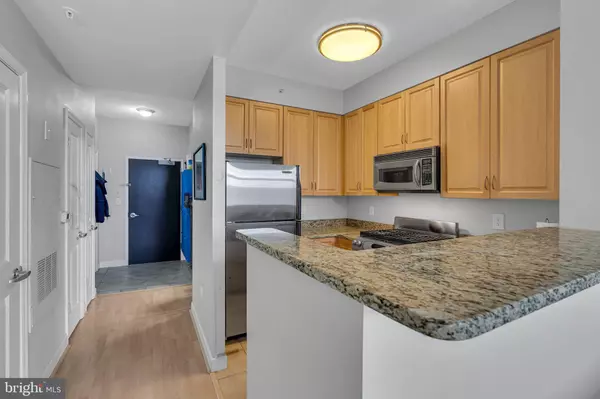$360,000
$379,900
5.2%For more information regarding the value of a property, please contact us for a free consultation.
1 Bath
491 SqFt
SOLD DATE : 07/11/2023
Key Details
Sold Price $360,000
Property Type Condo
Sub Type Condo/Co-op
Listing Status Sold
Purchase Type For Sale
Square Footage 491 sqft
Price per Sqft $733
Subdivision None Available
MLS Listing ID DCDC2099948
Sold Date 07/11/23
Style Traditional
Full Baths 1
Condo Fees $500/mo
HOA Y/N N
Abv Grd Liv Area 491
Originating Board BRIGHT
Year Built 2005
Annual Tax Amount $3,171
Tax Year 2022
Property Description
The Atlas Condominium is special boutique building in the sought after West End/Foggy Bottom neighborhood where the walking score is 10+! White House, State Dept., IMF/World Bank, Kennedy Center, GW Hospital & University, Foggy Bottom Metro, Rock Creek Park with trails galore, Georgetown all nearby. Bonus of Trader Joe's next door, Whole Foods and Western Market also nearby. This is a well priced studio + one bath plus with an open floor plan filled with an abundance of sunlight and 25th St from "Juliette Balcony. The Atlas is a full service building that has an exceptional 24/7 concierge and full service front desk. Laminate flooring, gas range, hot water heater, washer/dryer, commode, shower with tub, granite counters, stainless appliances and large, spacious closet. Fitness center, party room, front desk concierge and secure building
Location
State DC
County Washington
Zoning RESIDENTIAL
Interior
Hot Water Electric
Heating Other
Cooling Central A/C
Heat Source Electric
Exterior
Amenities Available Concierge, Elevator, Exercise Room, Fitness Center
Water Access N
Accessibility None
Garage N
Building
Story 1
Unit Features Hi-Rise 9+ Floors
Sewer Public Sewer
Water Public
Architectural Style Traditional
Level or Stories 1
Additional Building Above Grade, Below Grade
New Construction N
Schools
School District District Of Columbia Public Schools
Others
Pets Allowed Y
HOA Fee Include Ext Bldg Maint,Common Area Maintenance,Trash,Snow Removal
Senior Community No
Tax ID 0025//2115
Ownership Condominium
Special Listing Condition Standard
Pets Allowed Size/Weight Restriction
Read Less Info
Want to know what your home might be worth? Contact us for a FREE valuation!

Our team is ready to help you sell your home for the highest possible price ASAP

Bought with Keegan J Dufresne • RE/MAX Allegiance
"My job is to find and attract mastery-based agents to the office, protect the culture, and make sure everyone is happy! "
14291 Park Meadow Drive Suite 500, Chantilly, VA, 20151






