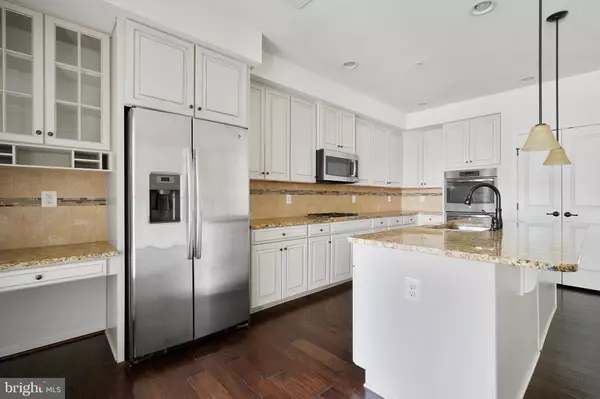$484,000
$505,000
4.2%For more information regarding the value of a property, please contact us for a free consultation.
3 Beds
3 Baths
2,614 SqFt
SOLD DATE : 07/07/2023
Key Details
Sold Price $484,000
Property Type Condo
Sub Type Condo/Co-op
Listing Status Sold
Purchase Type For Sale
Square Footage 2,614 sqft
Price per Sqft $185
Subdivision Loudoun Crossing Condominium
MLS Listing ID VALO2047954
Sold Date 07/07/23
Style Traditional
Bedrooms 3
Full Baths 2
Half Baths 1
Condo Fees $307/mo
HOA Fees $83/mo
HOA Y/N Y
Abv Grd Liv Area 2,614
Originating Board BRIGHT
Year Built 2016
Annual Tax Amount $4,500
Tax Year 2018
Property Description
HUD Case #548-578494. Sold As-Is with no faults, warranties, or guarantees. No pre-closing repairs or payments will be made for any reason. Go to www.hudhomestore.gov and www.rainecompany.com to learn more about this home, how/whom can buy and how to submit offers. Insurability is based upon the buyer's FHA appraisal.
Welcome to this charming townhouse-style condo in the desirable Loudoun Crossing community of Aldie, VA. Built in 2016, this lovely condo boasts 3 bedrooms and 2.5 bathrooms, providing ample space for relaxation and comfortable living. The kitchen is a chef's dream, featuring stunning granite countertops and stainless steel appliances, perfect for preparing delicious meals for your loved ones.
The unit needs new carpet and paint, allowing the new owner to add their own personal touch and make it their own. Enjoy the outdoors on the balcony off the kitchen, a perfect spot for sipping your morning coffee or evening drinks with friends.
On chilly evenings, cozy up next to the fireplace in the living room, creating a warm and inviting ambiance. The unit also comes with a single-car garage, providing secure and convenient parking.
Located in close proximity to John Champ High School. Whether you are a first-time homebuyer or an investor, this townhouse-style condo offers a great opportunity to own a piece of the sought-after Loudoun Crossing community in Aldie, VA. Don't miss out on this fantastic opportunity!
Location
State VA
County Loudoun
Zoning R1
Interior
Interior Features Kitchen - Gourmet, Breakfast Area, Kitchen - Island, Kitchen - Table Space, Kitchen - Eat-In, Chair Railings, Upgraded Countertops, Crown Moldings, Primary Bath(s), Wood Floors, Floor Plan - Open
Hot Water Electric
Heating Central, Forced Air
Cooling Central A/C, Programmable Thermostat
Fireplaces Number 1
Fireplaces Type Fireplace - Glass Doors, Gas/Propane
Equipment Washer/Dryer Hookups Only
Fireplace Y
Window Features Double Pane
Appliance Washer/Dryer Hookups Only
Heat Source Natural Gas
Exterior
Parking Features Basement Garage, Garage - Front Entry
Garage Spaces 1.0
Amenities Available Billiard Room
Water Access N
Accessibility None
Attached Garage 1
Total Parking Spaces 1
Garage Y
Building
Story 3
Foundation Slab
Sewer Public Sewer
Water Public
Architectural Style Traditional
Level or Stories 3
Additional Building Above Grade
Structure Type Tray Ceilings
New Construction N
Schools
School District Loudoun County Public Schools
Others
Pets Allowed Y
HOA Fee Include Ext Bldg Maint,Common Area Maintenance,Insurance,Cable TV,Pool(s),Reserve Funds,Snow Removal,Trash
Senior Community No
Tax ID 249479881002
Ownership Condominium
Acceptable Financing Cash, Conventional, FHA 203(b), FHA 203(k), FHA
Listing Terms Cash, Conventional, FHA 203(b), FHA 203(k), FHA
Financing Cash,Conventional,FHA 203(b),FHA 203(k),FHA
Special Listing Condition REO (Real Estate Owned)
Pets Allowed Size/Weight Restriction
Read Less Info
Want to know what your home might be worth? Contact us for a FREE valuation!

Our team is ready to help you sell your home for the highest possible price ASAP

Bought with Teji J Manalel • Ikon Realty - Ashburn

"My job is to find and attract mastery-based agents to the office, protect the culture, and make sure everyone is happy! "
14291 Park Meadow Drive Suite 500, Chantilly, VA, 20151






